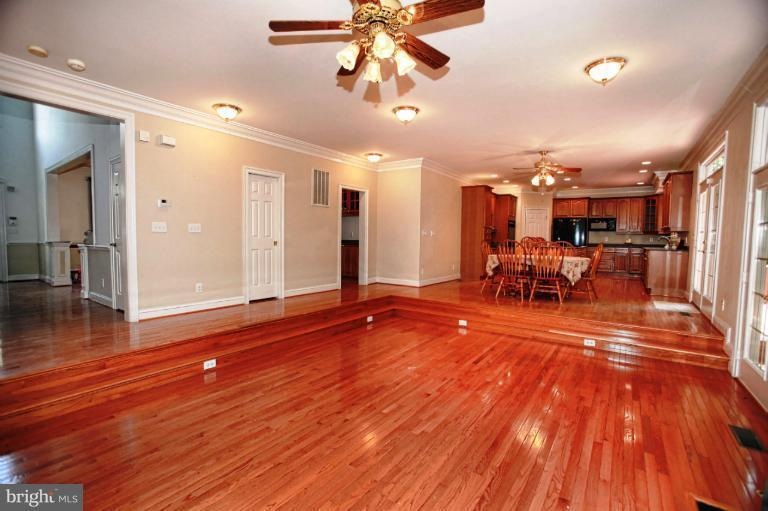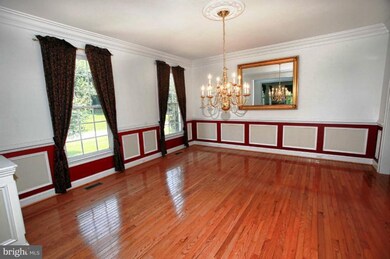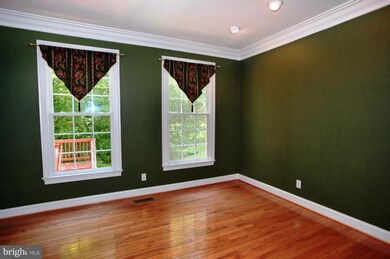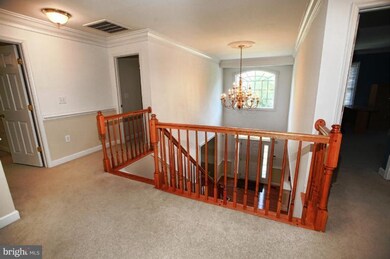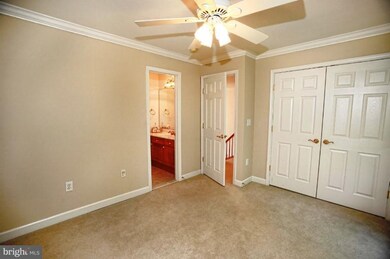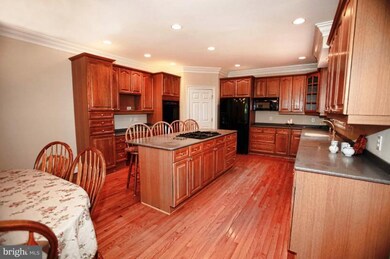
10810 Peninsula Ct Manassas, VA 20111
Highlights
- Open Floorplan
- Colonial Architecture
- Two Story Ceilings
- Osbourn Park High School Rated A
- Deck
- Backs to Trees or Woods
About This Home
As of January 2021PRICE IMPROVED! Classic colonial with WOW factor! Enter to hardwood floors on main level, columned entry to the DR, sunny LR, private Library, and spacious sunken family room and kitchen across the back. HW stairs to the upper level landing; master BR boasts sitting room plus dressing room and huge WIC! Laundry is full size rm.. Fabulous lower level w/full bath w/level w/o was just finished!
Last Buyer's Agent
Anthony Indovina
Weichert, REALTORS

Home Details
Home Type
- Single Family
Est. Annual Taxes
- $7,245
Year Built
- Built in 2000
Lot Details
- 2.19 Acre Lot
- Backs to Trees or Woods
- Property is in very good condition
- Property is zoned SR1
HOA Fees
- $35 Monthly HOA Fees
Parking
- 2 Car Attached Garage
- Garage Door Opener
Home Design
- Colonial Architecture
- Brick Exterior Construction
Interior Spaces
- Property has 3 Levels
- Open Floorplan
- Two Story Ceilings
- Ceiling Fan
- Recessed Lighting
- Gas Fireplace
- Double Pane Windows
- Window Treatments
- French Doors
- Six Panel Doors
- Entrance Foyer
- Family Room Off Kitchen
- Sitting Room
- Living Room
- Breakfast Room
- Dining Room
- Den
- Library
- Storage Room
- Utility Room
- Wood Flooring
- Alarm System
Kitchen
- Eat-In Kitchen
- Butlers Pantry
- Built-In Double Oven
- Down Draft Cooktop
- Microwave
- Ice Maker
- Dishwasher
- Kitchen Island
- Upgraded Countertops
- Disposal
Bedrooms and Bathrooms
- 4 Bedrooms
- En-Suite Primary Bedroom
- En-Suite Bathroom
- 4.5 Bathrooms
Laundry
- Laundry Room
- Dryer
- Washer
Finished Basement
- Walk-Out Basement
- Rear Basement Entry
- Sump Pump
Outdoor Features
- Deck
Utilities
- Forced Air Zoned Heating and Cooling System
- Cooling System Utilizes Bottled Gas
- Well
- Bottled Gas Water Heater
- Water Conditioner is Owned
- Gravity Septic Field
- Septic Equal To The Number Of Bedrooms
Community Details
- Palisades Pointe Subdivision, Custom Colonial Floorplan
Listing and Financial Details
- Tax Lot 18
- Assessor Parcel Number 159073
Ownership History
Purchase Details
Home Financials for this Owner
Home Financials are based on the most recent Mortgage that was taken out on this home.Purchase Details
Home Financials for this Owner
Home Financials are based on the most recent Mortgage that was taken out on this home.Purchase Details
Home Financials for this Owner
Home Financials are based on the most recent Mortgage that was taken out on this home.Purchase Details
Home Financials for this Owner
Home Financials are based on the most recent Mortgage that was taken out on this home.Similar Homes in Manassas, VA
Home Values in the Area
Average Home Value in this Area
Purchase History
| Date | Type | Sale Price | Title Company |
|---|---|---|---|
| Deed | $765,000 | Evergreen Title Company | |
| Warranty Deed | $625,000 | -- | |
| Warranty Deed | $552,000 | -- | |
| Deed | $425,712 | -- |
Mortgage History
| Date | Status | Loan Amount | Loan Type |
|---|---|---|---|
| Open | $250,000 | New Conventional | |
| Previous Owner | $625,000 | VA | |
| Previous Owner | $539,056 | FHA | |
| Previous Owner | $400,000 | Unknown | |
| Previous Owner | $150,000 | Unknown | |
| Previous Owner | $361,600 | No Value Available |
Property History
| Date | Event | Price | Change | Sq Ft Price |
|---|---|---|---|---|
| 01/28/2021 01/28/21 | Sold | $765,000 | -1.9% | $131 / Sq Ft |
| 11/14/2020 11/14/20 | Price Changed | $780,000 | -1.9% | $133 / Sq Ft |
| 11/02/2020 11/02/20 | For Sale | $794,999 | +27.2% | $136 / Sq Ft |
| 06/20/2014 06/20/14 | Sold | $625,000 | 0.0% | $107 / Sq Ft |
| 05/26/2014 05/26/14 | Pending | -- | -- | -- |
| 05/20/2014 05/20/14 | For Sale | $625,000 | +13.8% | $107 / Sq Ft |
| 04/27/2012 04/27/12 | Sold | $549,000 | -4.5% | $94 / Sq Ft |
| 04/07/2012 04/07/12 | Pending | -- | -- | -- |
| 12/22/2011 12/22/11 | Price Changed | $574,999 | -1.7% | $98 / Sq Ft |
| 12/19/2011 12/19/11 | For Sale | $585,000 | +6.6% | $100 / Sq Ft |
| 12/19/2011 12/19/11 | Off Market | $549,000 | -- | -- |
| 06/16/2011 06/16/11 | For Sale | $585,000 | -- | $100 / Sq Ft |
Tax History Compared to Growth
Tax History
| Year | Tax Paid | Tax Assessment Tax Assessment Total Assessment is a certain percentage of the fair market value that is determined by local assessors to be the total taxable value of land and additions on the property. | Land | Improvement |
|---|---|---|---|---|
| 2024 | $8,556 | $860,300 | $197,100 | $663,200 |
| 2023 | $8,670 | $833,300 | $190,600 | $642,700 |
| 2022 | $8,656 | $771,300 | $175,300 | $596,000 |
| 2021 | $8,742 | $720,900 | $162,300 | $558,600 |
| 2020 | $10,647 | $686,900 | $157,900 | $529,000 |
| 2019 | $10,393 | $670,500 | $153,500 | $517,000 |
| 2018 | $7,901 | $654,300 | $149,200 | $505,100 |
| 2017 | $7,938 | $648,800 | $147,000 | $501,800 |
| 2016 | $7,581 | $625,200 | $140,500 | $484,700 |
| 2015 | $7,485 | $624,800 | $140,500 | $484,300 |
| 2014 | $7,485 | $604,100 | $136,100 | $468,000 |
Agents Affiliated with this Home
-

Seller's Agent in 2021
Karen Garcia
BHHS PenFed (actual)
(571) 340-7404
1 in this area
7 Total Sales
-

Seller Co-Listing Agent in 2021
Carlos Garcia
BHHS PenFed (actual)
(571) 719-1825
1 in this area
5 Total Sales
-

Buyer's Agent in 2021
Moon Choi
RE/MAX
(703) 407-3699
1 in this area
65 Total Sales
-
K
Seller's Agent in 2014
Karen Kruschka
Samson Properties
-
C
Buyer's Agent in 2014
Chersharon King
American Homes Realty Group
(540) 498-6086
1 Total Sale
-

Seller's Agent in 2012
Terri Flight
RE/MAX Gateway, LLC
(703) 393-1345
1 in this area
33 Total Sales
Map
Source: Bright MLS
MLS Number: 1004477564
APN: 7994-17-7025
- 10696 Moore Dr
- 10828 Moore Dr
- 6974 Jeremiah Ct
- 7491 Slagle Ln
- 11021 Winding Brook Ct
- 11109 Ravine Dr
- 10457 Pineview Rd
- 11039 Timberview Dr
- 7412 Kallenburg Ct
- 1206B Freeman Place
- 10116 Carlington Valley Ct
- 11656 Sandal Wood Ln
- 6860 Lodgepole Ct
- 6634 Davis Ford Rd
- 10823 Gladney Dr
- 10704 Montgomery Dr
- 10716 Lake Forest Dr
- 6112 Hillview Ct
- 6162 River Forest Dr
- 6404 Yates Ford Rd
