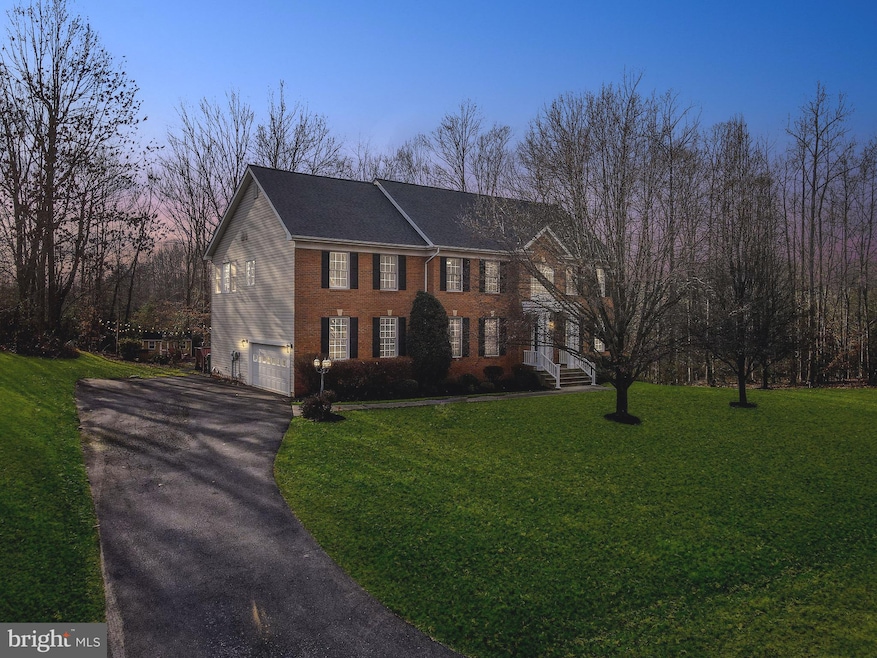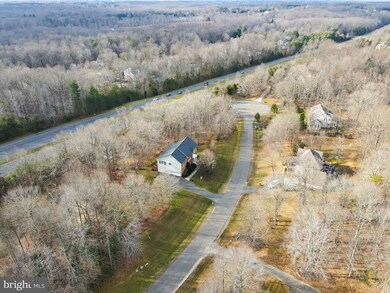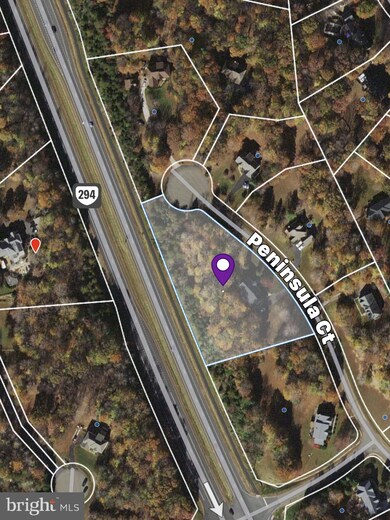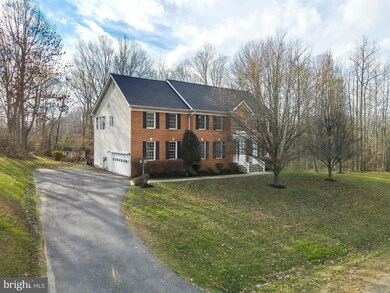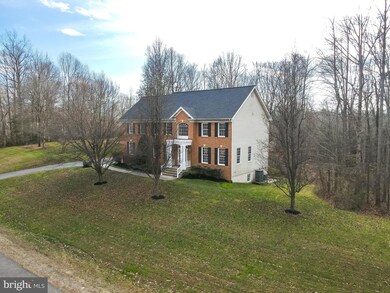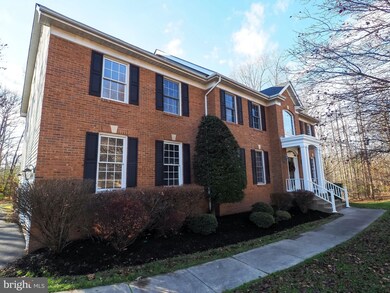
10810 Peninsula Ct Manassas, VA 20111
Highlights
- Colonial Architecture
- Partially Wooded Lot
- Cul-De-Sac
- Osbourn Park High School Rated A
- 1 Fireplace
- Central Air
About This Home
As of January 2021Home sweet Home... This home is MOVE-IN ready! Come home to enjoy this beautiful 3 level classic brick front Colonial located in a quiet cul-de-sac sits on 2.19 acres. Gourmet kitchen features large island and cooktop, new granite counter top and spacious walk in pantry installed September 2020. Main level ceiling fans and recessed lighting installed in 2020. Roof is only 1 year old! Main level private office with pocket french doors. Hardwood throughout first floor. Huge owners suite with dressing area, large bathroom, huge walk in closet with plenty of shelvings and large sitting area with glass door to upper level deck . Guest suite includes attached bathroom and 2 other bedrooms are adjoined with a Jack and Jill bathroom. Spacious walkout basement includes rec. room, full bathroom and storage area. Large deck and wooded backyard great for entertaining. Conveniently located for easy commute with two VRE stations within 3 miles. Lots of shopping and dining minutes away.
Last Agent to Sell the Property
Berkshire Hathaway HomeServices PenFed Realty Listed on: 11/02/2020

Home Details
Home Type
- Single Family
Est. Annual Taxes
- $8,403
Year Built
- Built in 2000
Lot Details
- 2.19 Acre Lot
- Cul-De-Sac
- Partially Wooded Lot
- Property is zoned SR1
HOA Fees
- $38 Monthly HOA Fees
Parking
- 2 Car Garage
- Side Facing Garage
- Garage Door Opener
- Driveway
Home Design
- Colonial Architecture
- Brick Exterior Construction
- Shingle Siding
Interior Spaces
- Property has 3 Levels
- Partially Furnished
- 1 Fireplace
- Basement Fills Entire Space Under The House
Bedrooms and Bathrooms
- 4 Bedrooms
Schools
- Signal Hill Elementary School
- Parkside Middle School
- Osbourn Park High School
Utilities
- Central Air
- Heat Pump System
- Heating System Powered By Owned Propane
- Well
- Bottled Gas Water Heater
- Septic Equal To The Number Of Bedrooms
Community Details
- Association fees include common area maintenance, insurance, management
- Heron Bend Homeowner Association
- Heron Bend Subdivision
Listing and Financial Details
- Tax Lot 18
- Assessor Parcel Number 7994-17-7025
Ownership History
Purchase Details
Home Financials for this Owner
Home Financials are based on the most recent Mortgage that was taken out on this home.Purchase Details
Home Financials for this Owner
Home Financials are based on the most recent Mortgage that was taken out on this home.Purchase Details
Home Financials for this Owner
Home Financials are based on the most recent Mortgage that was taken out on this home.Purchase Details
Home Financials for this Owner
Home Financials are based on the most recent Mortgage that was taken out on this home.Similar Homes in Manassas, VA
Home Values in the Area
Average Home Value in this Area
Purchase History
| Date | Type | Sale Price | Title Company |
|---|---|---|---|
| Deed | $765,000 | Evergreen Title Company | |
| Warranty Deed | $625,000 | -- | |
| Warranty Deed | $552,000 | -- | |
| Deed | $425,712 | -- |
Mortgage History
| Date | Status | Loan Amount | Loan Type |
|---|---|---|---|
| Open | $250,000 | New Conventional | |
| Previous Owner | $625,000 | VA | |
| Previous Owner | $539,056 | FHA | |
| Previous Owner | $400,000 | Unknown | |
| Previous Owner | $150,000 | Unknown | |
| Previous Owner | $361,600 | No Value Available |
Property History
| Date | Event | Price | Change | Sq Ft Price |
|---|---|---|---|---|
| 01/28/2021 01/28/21 | Sold | $765,000 | -1.9% | $131 / Sq Ft |
| 11/14/2020 11/14/20 | Price Changed | $780,000 | -1.9% | $133 / Sq Ft |
| 11/02/2020 11/02/20 | For Sale | $794,999 | +27.2% | $136 / Sq Ft |
| 06/20/2014 06/20/14 | Sold | $625,000 | 0.0% | $107 / Sq Ft |
| 05/26/2014 05/26/14 | Pending | -- | -- | -- |
| 05/20/2014 05/20/14 | For Sale | $625,000 | +13.8% | $107 / Sq Ft |
| 04/27/2012 04/27/12 | Sold | $549,000 | -4.5% | $94 / Sq Ft |
| 04/07/2012 04/07/12 | Pending | -- | -- | -- |
| 12/22/2011 12/22/11 | Price Changed | $574,999 | -1.7% | $98 / Sq Ft |
| 12/19/2011 12/19/11 | For Sale | $585,000 | +6.6% | $100 / Sq Ft |
| 12/19/2011 12/19/11 | Off Market | $549,000 | -- | -- |
| 06/16/2011 06/16/11 | For Sale | $585,000 | -- | $100 / Sq Ft |
Tax History Compared to Growth
Tax History
| Year | Tax Paid | Tax Assessment Tax Assessment Total Assessment is a certain percentage of the fair market value that is determined by local assessors to be the total taxable value of land and additions on the property. | Land | Improvement |
|---|---|---|---|---|
| 2024 | $8,556 | $860,300 | $197,100 | $663,200 |
| 2023 | $8,670 | $833,300 | $190,600 | $642,700 |
| 2022 | $8,656 | $771,300 | $175,300 | $596,000 |
| 2021 | $8,742 | $720,900 | $162,300 | $558,600 |
| 2020 | $10,647 | $686,900 | $157,900 | $529,000 |
| 2019 | $10,393 | $670,500 | $153,500 | $517,000 |
| 2018 | $7,901 | $654,300 | $149,200 | $505,100 |
| 2017 | $7,938 | $648,800 | $147,000 | $501,800 |
| 2016 | $7,581 | $625,200 | $140,500 | $484,700 |
| 2015 | $7,485 | $624,800 | $140,500 | $484,300 |
| 2014 | $7,485 | $604,100 | $136,100 | $468,000 |
Agents Affiliated with this Home
-

Seller's Agent in 2021
Karen Garcia
BHHS PenFed (actual)
(571) 340-7404
1 in this area
7 Total Sales
-

Seller Co-Listing Agent in 2021
Carlos Garcia
BHHS PenFed (actual)
(571) 719-1825
1 in this area
5 Total Sales
-

Buyer's Agent in 2021
Moon Choi
RE/MAX
(703) 407-3699
1 in this area
65 Total Sales
-
K
Seller's Agent in 2014
Karen Kruschka
Samson Properties
-
C
Buyer's Agent in 2014
Chersharon King
American Homes Realty Group
(540) 498-6086
1 Total Sale
-

Seller's Agent in 2012
Terri Flight
RE/MAX Gateway, LLC
(703) 393-1345
1 in this area
33 Total Sales
Map
Source: Bright MLS
MLS Number: VAPW508384
APN: 7994-17-7025
- 10696 Moore Dr
- 10828 Moore Dr
- 6974 Jeremiah Ct
- 7491 Slagle Ln
- 11021 Winding Brook Ct
- 11109 Ravine Dr
- 10457 Pineview Rd
- 11039 Timberview Dr
- 7412 Kallenburg Ct
- 1206B Freeman Place
- 10116 Carlington Valley Ct
- 11656 Sandal Wood Ln
- 6860 Lodgepole Ct
- 6634 Davis Ford Rd
- 10823 Gladney Dr
- 10704 Montgomery Dr
- 10716 Lake Forest Dr
- 6112 Hillview Ct
- 6162 River Forest Dr
- 6404 Yates Ford Rd
