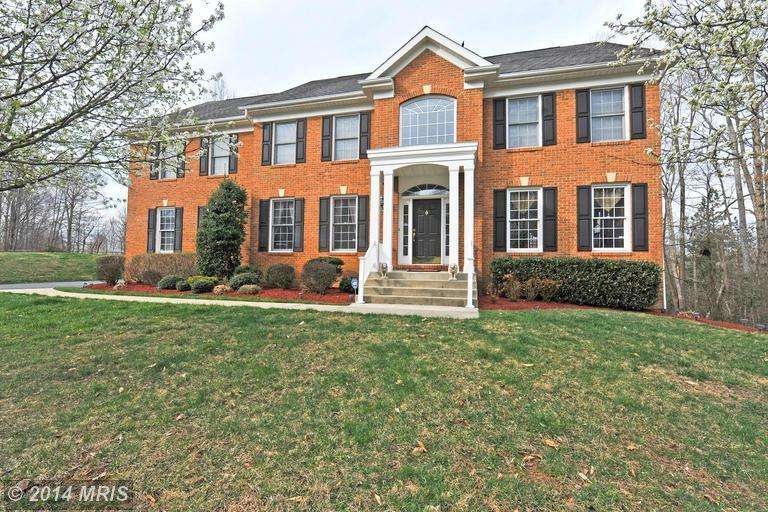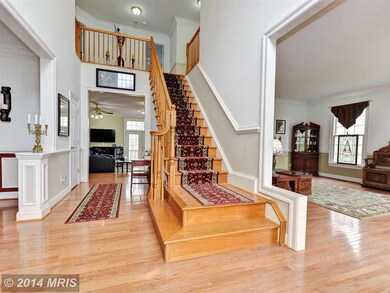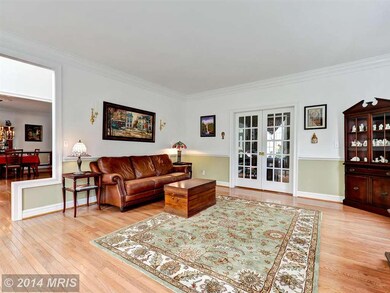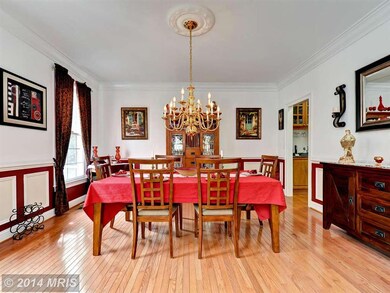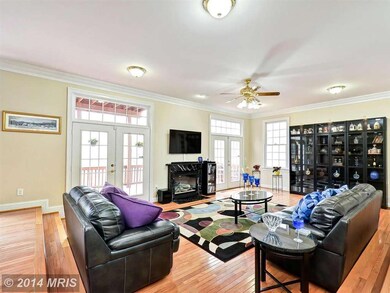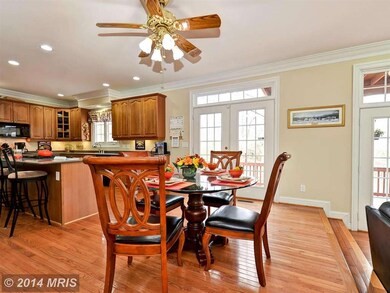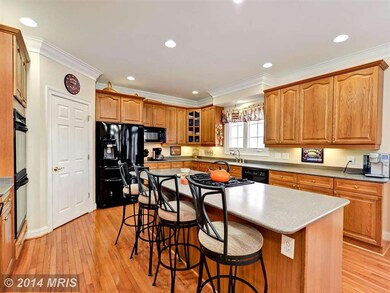
10810 Peninsula Ct Manassas, VA 20111
Highlights
- Gourmet Country Kitchen
- Colonial Architecture
- Two Story Ceilings
- Osbourn Park High School Rated A
- Deck
- Traditional Floor Plan
About This Home
As of January 2021Classic brick front colonial*Hardwoods main level*Gourmet kitchen, butler pantry*French-type doors to main deck from ESIK & sunken family room w/gas fireplace*Huge owners' suite w/dressing area, super bath, huge closet & sitting room w/glass door to upper level deck*See list in house for many, many more features and amenities*Almost 6,000 sq. ft. finished space*Side load garage.
Last Agent to Sell the Property
Karen Kruschka
Samson Properties Listed on: 05/20/2014

Home Details
Home Type
- Single Family
Est. Annual Taxes
- $7,247
Year Built
- Built in 2000
Lot Details
- 2.19 Acre Lot
- Cul-De-Sac
- Property has an invisible fence for dogs
- Sprinkler System
- Partially Wooded Lot
- Property is in very good condition
- Property is zoned SR1
HOA Fees
- $38 Monthly HOA Fees
Parking
- 2 Car Attached Garage
- Side Facing Garage
- Garage Door Opener
- Driveway
Home Design
- Colonial Architecture
- Vinyl Siding
- Brick Front
Interior Spaces
- Property has 3 Levels
- Traditional Floor Plan
- Chair Railings
- Crown Molding
- Wainscoting
- Two Story Ceilings
- Ceiling Fan
- Recessed Lighting
- Fireplace With Glass Doors
- Gas Fireplace
- Double Pane Windows
- Window Treatments
- French Doors
- Six Panel Doors
- Family Room Off Kitchen
- Sitting Room
- Living Room
- Dining Room
- Library
- Game Room
- Wood Flooring
Kitchen
- Gourmet Country Kitchen
- Breakfast Area or Nook
- Butlers Pantry
- Built-In Double Oven
- Down Draft Cooktop
- Microwave
- Ice Maker
- Dishwasher
- Kitchen Island
- Upgraded Countertops
- Disposal
Bedrooms and Bathrooms
- 4 Bedrooms
- En-Suite Primary Bedroom
- En-Suite Bathroom
- 4.5 Bathrooms
- Whirlpool Bathtub
Laundry
- Laundry Room
- Dryer
- Washer
Partially Finished Basement
- Walk-Out Basement
- Basement Fills Entire Space Under The House
- Rear Basement Entry
- Sump Pump
- Basement Windows
Home Security
- Alarm System
- Fire and Smoke Detector
Outdoor Features
- Deck
- Patio
- Porch
Utilities
- Forced Air Zoned Heating and Cooling System
- Cooling System Utilizes Bottled Gas
- Heat Pump System
- Vented Exhaust Fan
- Well
- Bottled Gas Water Heater
- Water Conditioner is Owned
- Septic Equal To The Number Of Bedrooms
- Cable TV Available
Community Details
- Association fees include common area maintenance, management, insurance
- Heron Bend Subdivision
- The community has rules related to recreational equipment, commercial vehicles not allowed, no recreational vehicles, boats or trailers
Listing and Financial Details
- Home warranty included in the sale of the property
- Tax Lot 18
- Assessor Parcel Number 159073
Ownership History
Purchase Details
Home Financials for this Owner
Home Financials are based on the most recent Mortgage that was taken out on this home.Purchase Details
Home Financials for this Owner
Home Financials are based on the most recent Mortgage that was taken out on this home.Purchase Details
Home Financials for this Owner
Home Financials are based on the most recent Mortgage that was taken out on this home.Purchase Details
Home Financials for this Owner
Home Financials are based on the most recent Mortgage that was taken out on this home.Similar Homes in Manassas, VA
Home Values in the Area
Average Home Value in this Area
Purchase History
| Date | Type | Sale Price | Title Company |
|---|---|---|---|
| Deed | $765,000 | Evergreen Title Company | |
| Warranty Deed | $625,000 | -- | |
| Warranty Deed | $552,000 | -- | |
| Deed | $425,712 | -- |
Mortgage History
| Date | Status | Loan Amount | Loan Type |
|---|---|---|---|
| Open | $250,000 | New Conventional | |
| Previous Owner | $625,000 | VA | |
| Previous Owner | $539,056 | FHA | |
| Previous Owner | $400,000 | Unknown | |
| Previous Owner | $150,000 | Unknown | |
| Previous Owner | $361,600 | No Value Available |
Property History
| Date | Event | Price | Change | Sq Ft Price |
|---|---|---|---|---|
| 01/28/2021 01/28/21 | Sold | $765,000 | -1.9% | $131 / Sq Ft |
| 11/14/2020 11/14/20 | Price Changed | $780,000 | -1.9% | $133 / Sq Ft |
| 11/02/2020 11/02/20 | For Sale | $794,999 | +27.2% | $136 / Sq Ft |
| 06/20/2014 06/20/14 | Sold | $625,000 | 0.0% | $107 / Sq Ft |
| 05/26/2014 05/26/14 | Pending | -- | -- | -- |
| 05/20/2014 05/20/14 | For Sale | $625,000 | +13.8% | $107 / Sq Ft |
| 04/27/2012 04/27/12 | Sold | $549,000 | -4.5% | $94 / Sq Ft |
| 04/07/2012 04/07/12 | Pending | -- | -- | -- |
| 12/22/2011 12/22/11 | Price Changed | $574,999 | -1.7% | $98 / Sq Ft |
| 12/19/2011 12/19/11 | For Sale | $585,000 | +6.6% | $100 / Sq Ft |
| 12/19/2011 12/19/11 | Off Market | $549,000 | -- | -- |
| 06/16/2011 06/16/11 | For Sale | $585,000 | -- | $100 / Sq Ft |
Tax History Compared to Growth
Tax History
| Year | Tax Paid | Tax Assessment Tax Assessment Total Assessment is a certain percentage of the fair market value that is determined by local assessors to be the total taxable value of land and additions on the property. | Land | Improvement |
|---|---|---|---|---|
| 2025 | $8,556 | $890,300 | $203,600 | $686,700 |
| 2024 | $8,556 | $860,300 | $197,100 | $663,200 |
| 2023 | $8,670 | $833,300 | $190,600 | $642,700 |
| 2022 | $8,656 | $771,300 | $175,300 | $596,000 |
| 2021 | $8,742 | $720,900 | $162,300 | $558,600 |
| 2020 | $10,647 | $686,900 | $157,900 | $529,000 |
| 2019 | $10,393 | $670,500 | $153,500 | $517,000 |
| 2018 | $7,901 | $654,300 | $149,200 | $505,100 |
| 2017 | $7,938 | $648,800 | $147,000 | $501,800 |
| 2016 | $7,581 | $625,200 | $140,500 | $484,700 |
| 2015 | $7,485 | $624,800 | $140,500 | $484,300 |
| 2014 | $7,485 | $604,100 | $136,100 | $468,000 |
Agents Affiliated with this Home
-
Karen Garcia

Seller's Agent in 2021
Karen Garcia
BHHS PenFed (actual)
(571) 340-7404
1 in this area
7 Total Sales
-
Carlos Garcia

Seller Co-Listing Agent in 2021
Carlos Garcia
BHHS PenFed (actual)
(571) 719-1825
1 in this area
5 Total Sales
-
Moon Choi

Buyer's Agent in 2021
Moon Choi
RE/MAX
(703) 407-3699
1 in this area
64 Total Sales
-
K
Seller's Agent in 2014
Karen Kruschka
Samson Properties
-
Chersharon King
C
Buyer's Agent in 2014
Chersharon King
American Homes Realty Group
(540) 498-6086
1 Total Sale
-
Terri Flight

Seller's Agent in 2012
Terri Flight
RE/MAX Gateway, LLC
(703) 393-1345
1 in this area
32 Total Sales
Map
Source: Bright MLS
MLS Number: 1003009350
APN: 7994-17-7025
- 10940 Meanderview Ct
- 10696 Moore Dr
- 7491 Slagle Ln
- 10315 Bear Creek Dr
- 11021 Winding Brook Ct
- 11109 Ravine Dr
- 10457 Pineview Rd
- 7412 Kallenburg Ct
- 10116 Carlington Valley Ct
- 11079 Newood Dr
- 6634 Davis Ford Rd
- 10823 Gladney Dr
- 10716 Lake Forest Dr
- 7265 Yola Ln
- 6112 Hillview Ct
- 6404 Yates Ford Rd
- 11175 Stonebrook Dr
- 8154 Blandsford Dr
- 8117 Hillcrest Dr
- 7800 Willow Pond Ct
