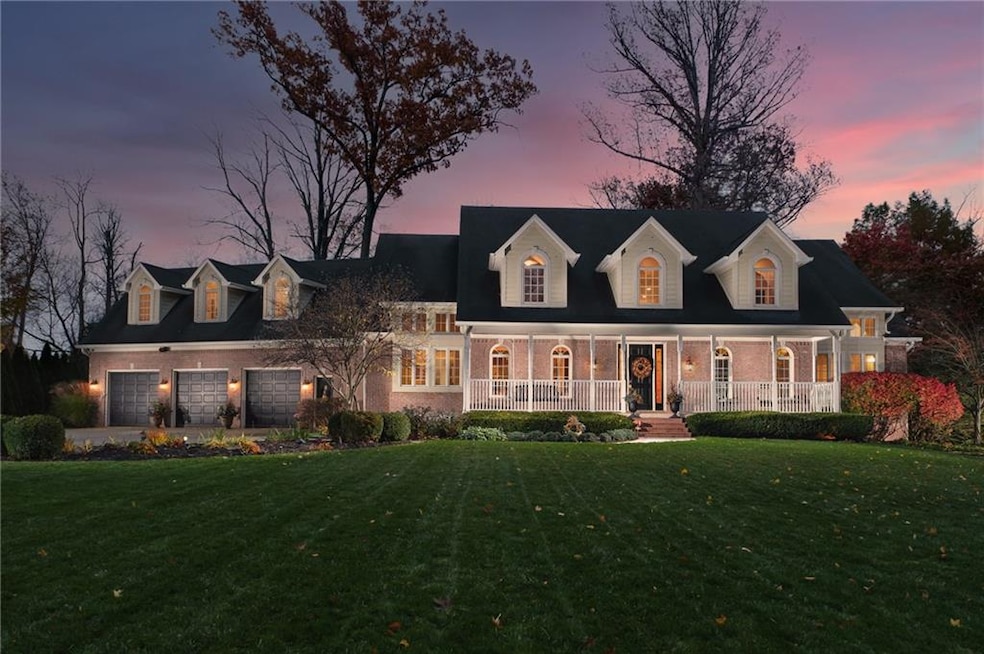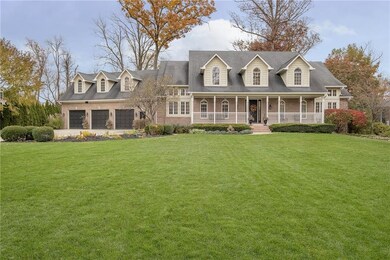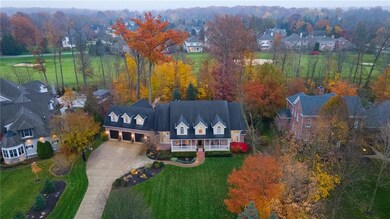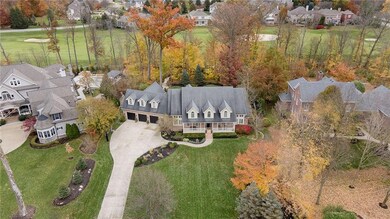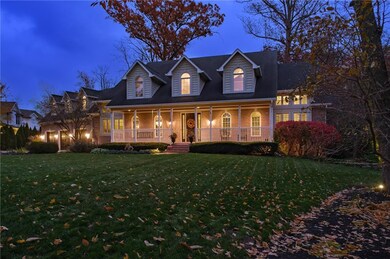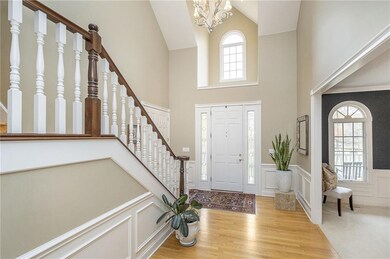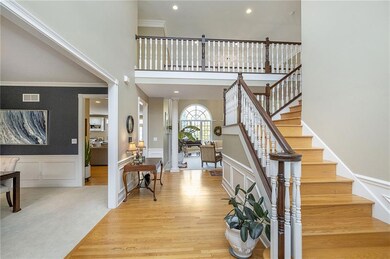
10813 Club Point Dr Fishers, IN 46037
Hawthorn Hills NeighborhoodHighlights
- Formal Dining Room
- Brooks School Elementary School Rated A
- Attached Garage
About This Home
As of January 2022Location, Luxury & Lifestyle in Cape Cod Style Estate Home Privately nestled on One Acre in Prestigious Hawthornes. Country Club Living at it's fullest just a short golf cart ride to the Club. This Exquisite home offers 5 bedroom, 5 full BA & 2 half BA, w/7800+ SQFT, sitting on the 9th hole of the Arthur Hill Designed Hawthorns Golf Course! Custom Kitchen Complete w/Fireplace. Main Level Master Suite w/Closet & Island. All BRs w/Private Baths. Dual Staircases. Elegant Details thru-out. Custom Trex-Deck off Kitchen for enjoying morning coffee or an evening glass of wine. Walkout Basement, large Paver Patio area, perfect for entertaining guest. Heated 4 car garage w/Service Door, private wooded backyard presents a park-like setting.
Last Agent to Sell the Property
CENTURY 21 Scheetz License #RB14050582 Listed on: 12/06/2021

Last Buyer's Agent
David Short
CENTURY 21 Scheetz

Home Details
Home Type
- Single Family
Est. Annual Taxes
- $8,552
Year Built
- 2002
HOA Fees
- $242 per month
Parking
- Attached Garage
Interior Spaces
- Formal Dining Room
Utilities
- Heating System Uses Gas
- Gas Water Heater
Ownership History
Purchase Details
Home Financials for this Owner
Home Financials are based on the most recent Mortgage that was taken out on this home.Purchase Details
Home Financials for this Owner
Home Financials are based on the most recent Mortgage that was taken out on this home.Purchase Details
Similar Homes in the area
Home Values in the Area
Average Home Value in this Area
Purchase History
| Date | Type | Sale Price | Title Company |
|---|---|---|---|
| Warranty Deed | -- | Ata National Title Group | |
| Warranty Deed | $1,075,000 | Ata National Title Group | |
| Warranty Deed | -- | -- | |
| Warranty Deed | -- | -- |
Mortgage History
| Date | Status | Loan Amount | Loan Type |
|---|---|---|---|
| Open | $500,000 | Credit Line Revolving | |
| Previous Owner | $30,000 | Commercial | |
| Previous Owner | $646,000 | New Conventional | |
| Previous Owner | $650,000 | New Conventional | |
| Previous Owner | $291,800 | New Conventional | |
| Previous Owner | $315,000 | New Conventional |
Property History
| Date | Event | Price | Change | Sq Ft Price |
|---|---|---|---|---|
| 01/25/2022 01/25/22 | Sold | $1,055,000 | -4.1% | $135 / Sq Ft |
| 12/23/2021 12/23/21 | Pending | -- | -- | -- |
| 12/06/2021 12/06/21 | For Sale | $1,100,000 | +41.0% | $141 / Sq Ft |
| 08/11/2015 08/11/15 | Sold | $780,000 | 0.0% | $100 / Sq Ft |
| 08/05/2015 08/05/15 | Pending | -- | -- | -- |
| 08/05/2015 08/05/15 | Off Market | $780,000 | -- | -- |
| 06/12/2015 06/12/15 | Price Changed | $800,000 | -3.0% | $102 / Sq Ft |
| 06/04/2015 06/04/15 | For Sale | $825,000 | -- | $106 / Sq Ft |
Tax History Compared to Growth
Tax History
| Year | Tax Paid | Tax Assessment Tax Assessment Total Assessment is a certain percentage of the fair market value that is determined by local assessors to be the total taxable value of land and additions on the property. | Land | Improvement |
|---|---|---|---|---|
| 2024 | $11,454 | $1,071,300 | $267,000 | $804,300 |
| 2023 | $11,222 | $952,100 | $267,000 | $685,100 |
| 2022 | $11,389 | $932,400 | $267,000 | $665,400 |
| 2021 | $10,207 | $829,700 | $267,000 | $562,700 |
| 2020 | $10,249 | $829,700 | $267,000 | $562,700 |
| 2019 | $9,248 | $751,000 | $181,600 | $569,400 |
| 2018 | $9,326 | $757,700 | $181,600 | $576,100 |
| 2017 | $9,125 | $755,300 | $181,600 | $573,700 |
| 2016 | $9,295 | $770,200 | $181,600 | $588,600 |
| 2014 | $8,595 | $783,400 | $193,100 | $590,300 |
| 2013 | $8,595 | $790,000 | $193,100 | $596,900 |
Agents Affiliated with this Home
-
Brian Wayman

Seller's Agent in 2022
Brian Wayman
CENTURY 21 Scheetz
(317) 514-6544
4 in this area
164 Total Sales
-
David Short

Seller Co-Listing Agent in 2022
David Short
CENTURY 21 Scheetz
(317) 705-2500
4 in this area
64 Total Sales
-
Stephanie Evelo

Seller's Agent in 2015
Stephanie Evelo
Keller Williams Indy Metro NE
(317) 863-9011
23 in this area
880 Total Sales
-
J
Seller Co-Listing Agent in 2015
Julie Davis
F.C. Tucker Company
-
J
Buyer's Agent in 2015
Jenny Laughner
CENTURY 21 Scheetz
Map
Source: MIBOR Broker Listing Cooperative®
MLS Number: 21825146
APN: 29-15-03-010-003.000-020
- 10821 Club Point Dr
- 11101 Hawthorn Ridge
- 10707 Club Chase
- 10982 Brooks School Rd
- 10990 Brooks School Rd
- 12372 Ostara Ct
- 12010 Landover Ln
- 290 Breakwater Dr
- 11984 Talnuck Cir
- 10630 Thorny Ridge Trace
- 12817 Mojave Dr
- 10295 Summerlin Way
- 10316 Hatherley Way
- 10266 Hatherley Way
- 395 Breakwater Dr
- 10194 Lothbury Cir
- 10178 Brushfield Ln
- 11727 Wedgeport Ln
- 10594 Geist Rd
- 11354 Redwing Ct
