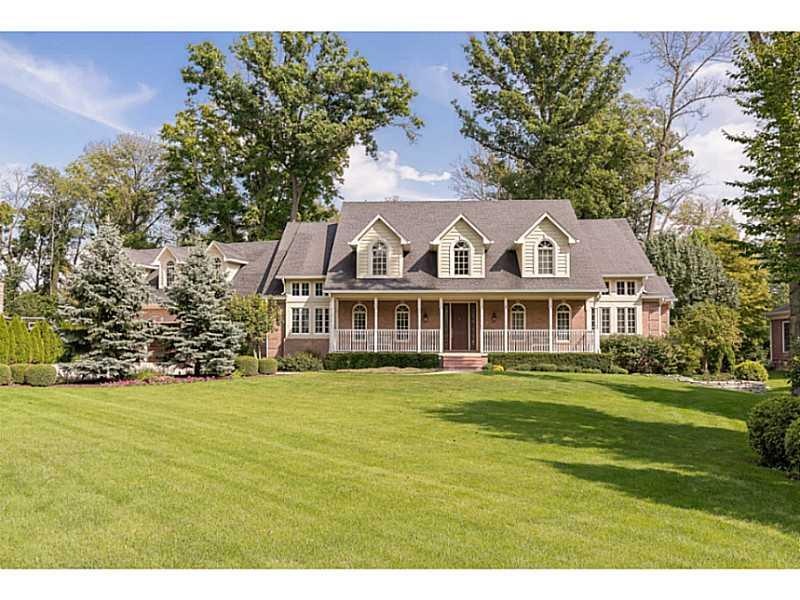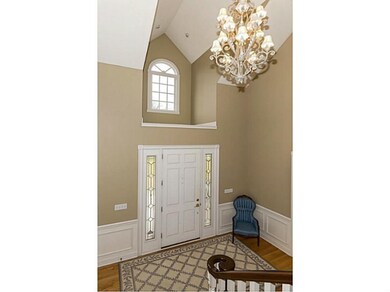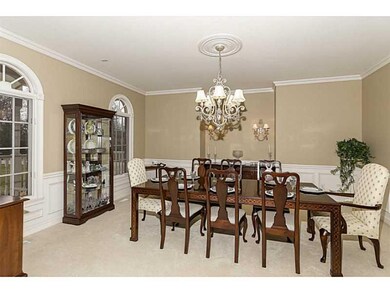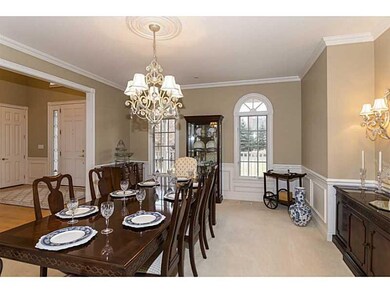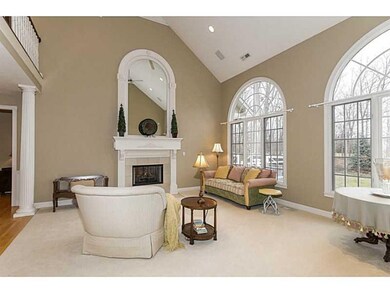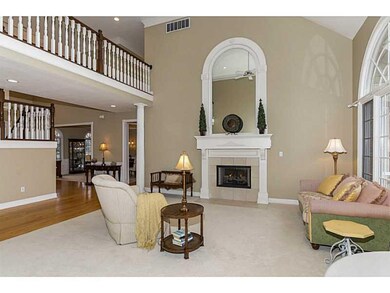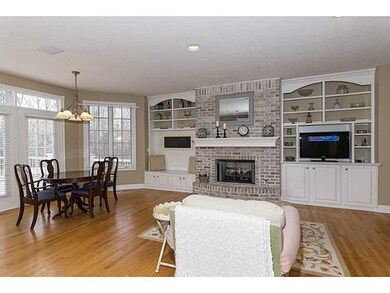
10813 Club Point Dr Fishers, IN 46037
Hawthorn Hills NeighborhoodHighlights
- 0.96 Acre Lot
- Cape Cod Architecture
- Vaulted Ceiling
- Brooks School Elementary School Rated A
- Fireplace in Hearth Room
- Community Pool
About This Home
As of January 2022Location, Luxury & Lifestyle in Cape Cod Style Estate Home Privately nestled on One Acre in prestigious 'Woods at The Hawthorns'.Elegance.Country Club Living w/5 Bedrooms,5 full Baths w/7800+ sq ft Masterfully Backing up to Arthur Hill Designed,Hawthorns Golf Course! Dream Kitchen Complete w/Fireplace. Main Level Master Suite w/Closet+Island. All BRs w/Private Baths. Dual Staircases. Elegant Details. Walkout Basement or Trex Deck + Patio - All for Entertaining. Heated 4 car garage w/Service Dr.
Last Agent to Sell the Property
Keller Williams Indy Metro NE License #RB14024526 Listed on: 06/04/2015

Co-Listed By
Julie Davis
F.C. Tucker Company
Last Buyer's Agent
Jenny Laughner
CENTURY 21 Scheetz

Home Details
Home Type
- Single Family
Est. Annual Taxes
- $8,552
Year Built
- Built in 2002
Lot Details
- 0.96 Acre Lot
Home Design
- Cape Cod Architecture
- Brick Exterior Construction
- Concrete Perimeter Foundation
Interior Spaces
- 2-Story Property
- Sound System
- Built-in Bookshelves
- Bar Fridge
- Vaulted Ceiling
- Gas Log Fireplace
- Fireplace in Hearth Room
- Bay Window
- Great Room with Fireplace
- Attic Access Panel
- Monitored
Kitchen
- Double Convection Oven
- Electric Oven
- Built-In Microwave
- Dishwasher
- Trash Compactor
- Disposal
Bedrooms and Bathrooms
- 5 Bedrooms
- Walk-In Closet
Finished Basement
- Sump Pump
- Basement Window Egress
Parking
- Garage
- Driveway
Utilities
- Forced Air Heating and Cooling System
- Dual Heating Fuel
- Heating System Uses Gas
- Gas Water Heater
- Water Purifier
- Multiple Phone Lines
- Satellite Dish
Listing and Financial Details
- Assessor Parcel Number 291503010003000020
Community Details
Overview
- Association fees include insurance, maintenance, nature area, professional mgmt, security, snow removal, trash
- Hawthornes Subdivision
Recreation
- Tennis Courts
- Community Pool
Ownership History
Purchase Details
Home Financials for this Owner
Home Financials are based on the most recent Mortgage that was taken out on this home.Purchase Details
Home Financials for this Owner
Home Financials are based on the most recent Mortgage that was taken out on this home.Purchase Details
Similar Homes in Fishers, IN
Home Values in the Area
Average Home Value in this Area
Purchase History
| Date | Type | Sale Price | Title Company |
|---|---|---|---|
| Warranty Deed | -- | Ata National Title Group | |
| Warranty Deed | $1,075,000 | Ata National Title Group | |
| Warranty Deed | -- | -- | |
| Warranty Deed | -- | -- |
Mortgage History
| Date | Status | Loan Amount | Loan Type |
|---|---|---|---|
| Open | $500,000 | Credit Line Revolving | |
| Previous Owner | $30,000 | Commercial | |
| Previous Owner | $646,000 | New Conventional | |
| Previous Owner | $650,000 | New Conventional | |
| Previous Owner | $291,800 | New Conventional | |
| Previous Owner | $315,000 | New Conventional |
Property History
| Date | Event | Price | Change | Sq Ft Price |
|---|---|---|---|---|
| 01/25/2022 01/25/22 | Sold | $1,055,000 | -4.1% | $135 / Sq Ft |
| 12/23/2021 12/23/21 | Pending | -- | -- | -- |
| 12/06/2021 12/06/21 | For Sale | $1,100,000 | +41.0% | $141 / Sq Ft |
| 08/11/2015 08/11/15 | Sold | $780,000 | 0.0% | $100 / Sq Ft |
| 08/05/2015 08/05/15 | Pending | -- | -- | -- |
| 08/05/2015 08/05/15 | Off Market | $780,000 | -- | -- |
| 06/12/2015 06/12/15 | Price Changed | $800,000 | -3.0% | $102 / Sq Ft |
| 06/04/2015 06/04/15 | For Sale | $825,000 | -- | $106 / Sq Ft |
Tax History Compared to Growth
Tax History
| Year | Tax Paid | Tax Assessment Tax Assessment Total Assessment is a certain percentage of the fair market value that is determined by local assessors to be the total taxable value of land and additions on the property. | Land | Improvement |
|---|---|---|---|---|
| 2024 | $11,454 | $1,071,300 | $267,000 | $804,300 |
| 2023 | $11,222 | $952,100 | $267,000 | $685,100 |
| 2022 | $11,389 | $932,400 | $267,000 | $665,400 |
| 2021 | $10,207 | $829,700 | $267,000 | $562,700 |
| 2020 | $10,249 | $829,700 | $267,000 | $562,700 |
| 2019 | $9,248 | $751,000 | $181,600 | $569,400 |
| 2018 | $9,326 | $757,700 | $181,600 | $576,100 |
| 2017 | $9,125 | $755,300 | $181,600 | $573,700 |
| 2016 | $9,295 | $770,200 | $181,600 | $588,600 |
| 2014 | $8,595 | $783,400 | $193,100 | $590,300 |
| 2013 | $8,595 | $790,000 | $193,100 | $596,900 |
Agents Affiliated with this Home
-
Brian Wayman

Seller's Agent in 2022
Brian Wayman
CENTURY 21 Scheetz
(317) 514-6544
4 in this area
164 Total Sales
-
David Short

Seller Co-Listing Agent in 2022
David Short
CENTURY 21 Scheetz
(317) 705-2500
4 in this area
64 Total Sales
-
Stephanie Evelo

Seller's Agent in 2015
Stephanie Evelo
Keller Williams Indy Metro NE
(317) 863-9011
23 in this area
879 Total Sales
-
J
Seller Co-Listing Agent in 2015
Julie Davis
F.C. Tucker Company
-
J
Buyer's Agent in 2015
Jenny Laughner
CENTURY 21 Scheetz
Map
Source: MIBOR Broker Listing Cooperative®
MLS Number: MBR21357493
APN: 29-15-03-010-003.000-020
- 10821 Club Point Dr
- 11101 Hawthorn Ridge
- 10707 Club Chase
- 10982 Brooks School Rd
- 10990 Brooks School Rd
- 12372 Ostara Ct
- 12010 Landover Ln
- 290 Breakwater Dr
- 11984 Talnuck Cir
- 10630 Thorny Ridge Trace
- 12817 Mojave Dr
- 10295 Summerlin Way
- 10316 Hatherley Way
- 10266 Hatherley Way
- 395 Breakwater Dr
- 10194 Lothbury Cir
- 10178 Brushfield Ln
- 11727 Wedgeport Ln
- 10594 Geist Rd
- 11354 Redwing Ct
