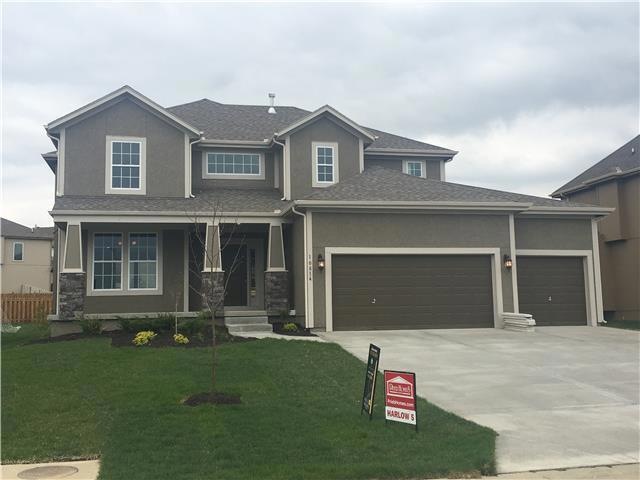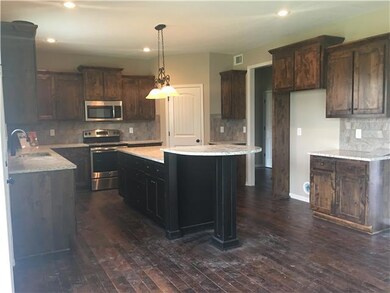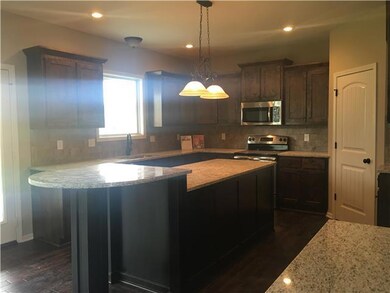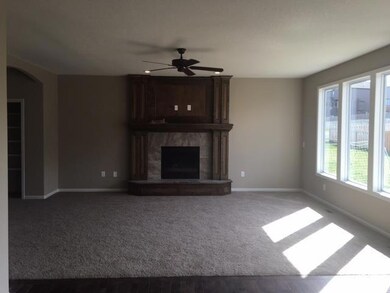
10814 S Harwick St Olathe, KS 66061
Highlights
- Custom Closet System
- Vaulted Ceiling
- Wood Flooring
- Meadow Lane Elementary School Rated A
- Traditional Architecture
- Main Floor Bedroom
About This Home
As of November 2018Prieb Homes brings his all new Harlow V plan to the new phase of Woodland Manor. Home features fantastic entry with sweeping staircase and hardwood floors. Open concept plan with formal dining room and great room that flows into the kitchen. Kitchen is an entertainers delight with large island, stainless appliances walk in pantry and granite counters. Large mud room off of garage and main level bedroom and full bath! Upstairs features master bedroom with spa like bath and large closet. Covered deck! Phase 2 of Woodland Manor will feature all new floor plans. On site sales office open Thurs-Sun. Taxes are estimated. Please click on virtual tour!
Home Details
Home Type
- Single Family
Est. Annual Taxes
- $5,200
Year Built
- Built in 2015 | Under Construction
HOA Fees
- $29 Monthly HOA Fees
Parking
- 3 Car Attached Garage
Home Design
- Traditional Architecture
- Composition Roof
- Wood Siding
Interior Spaces
- Vaulted Ceiling
- Mud Room
- Entryway
- Great Room with Fireplace
- Formal Dining Room
- Wood Flooring
- Basement Fills Entire Space Under The House
- Laundry on upper level
Kitchen
- Breakfast Area or Nook
- Electric Oven or Range
- Dishwasher
- Stainless Steel Appliances
- Kitchen Island
- Wood Stained Kitchen Cabinets
Bedrooms and Bathrooms
- 5 Bedrooms
- Main Floor Bedroom
- Custom Closet System
- Walk-In Closet
- 4 Full Bathrooms
Schools
- Meadow Lane Elementary School
- Olathe Northwest High School
Additional Features
- Covered patio or porch
- City Lot
- Forced Air Heating and Cooling System
Listing and Financial Details
- Assessor Parcel Number DP78980000 0063
Community Details
Overview
- Association fees include all amenities, trash pick up
- Woodland Manor Subdivision, Harlow V Floorplan
Recreation
- Community Pool
Ownership History
Purchase Details
Home Financials for this Owner
Home Financials are based on the most recent Mortgage that was taken out on this home.Purchase Details
Home Financials for this Owner
Home Financials are based on the most recent Mortgage that was taken out on this home.Purchase Details
Similar Homes in Olathe, KS
Home Values in the Area
Average Home Value in this Area
Purchase History
| Date | Type | Sale Price | Title Company |
|---|---|---|---|
| Warranty Deed | -- | Platinum Title Llc | |
| Special Warranty Deed | -- | Chicago Title | |
| Warranty Deed | -- | Chicago Title |
Mortgage History
| Date | Status | Loan Amount | Loan Type |
|---|---|---|---|
| Open | $412,653 | VA | |
| Closed | $416,271 | VA | |
| Closed | $413,200 | VA | |
| Previous Owner | $383,900 | New Conventional |
Property History
| Date | Event | Price | Change | Sq Ft Price |
|---|---|---|---|---|
| 11/30/2018 11/30/18 | Sold | -- | -- | -- |
| 08/22/2018 08/22/18 | Pending | -- | -- | -- |
| 06/08/2018 06/08/18 | For Sale | $400,000 | +1.8% | $140 / Sq Ft |
| 06/07/2016 06/07/16 | Sold | -- | -- | -- |
| 04/19/2016 04/19/16 | Pending | -- | -- | -- |
| 09/11/2015 09/11/15 | For Sale | $392,950 | -- | -- |
Tax History Compared to Growth
Tax History
| Year | Tax Paid | Tax Assessment Tax Assessment Total Assessment is a certain percentage of the fair market value that is determined by local assessors to be the total taxable value of land and additions on the property. | Land | Improvement |
|---|---|---|---|---|
| 2024 | $7,096 | $62,422 | $12,658 | $49,764 |
| 2023 | $7,189 | $62,261 | $11,508 | $50,753 |
| 2022 | $6,620 | $55,786 | $10,460 | $45,326 |
| 2021 | $6,183 | $49,829 | $8,719 | $41,110 |
| 2020 | $6,124 | $48,909 | $8,719 | $40,190 |
| 2019 | $5,797 | $46,000 | $7,472 | $38,528 |
| 2018 | $5,684 | $44,781 | $7,472 | $37,309 |
| 2017 | $5,663 | $44,148 | $6,788 | $37,360 |
| 2016 | $3,987 | $31,970 | $5,901 | $26,069 |
| 2015 | $115 | $3 | $3 | $0 |
Agents Affiliated with this Home
-
Shelley Shatzer

Seller's Agent in 2018
Shelley Shatzer
Compass Realty Group
(913) 707-4104
12 in this area
114 Total Sales
-
Vicky Harmon

Seller Co-Listing Agent in 2018
Vicky Harmon
Compass Realty Group
(913) 709-5448
8 in this area
87 Total Sales
-
Amy Williams
A
Buyer's Agent in 2018
Amy Williams
Real Broker, LLC
(913) 909-1861
34 in this area
177 Total Sales
-
Karen Chauinard

Seller's Agent in 2016
Karen Chauinard
Compass Realty Group
(816) 914-8544
11 in this area
238 Total Sales
-
Dina Myers

Seller Co-Listing Agent in 2016
Dina Myers
Keller Williams Realty Partners Inc.
(913) 553-0600
115 in this area
136 Total Sales
Map
Source: Heartland MLS
MLS Number: 1957911
APN: DP78980000-0063
- 10794 S Race St
- 11487 S Cornice St
- 19746 W 105th Terrace
- 9915 Brockway St
- 20129 W 112th Cir
- 11237 S Race St
- 11335 S Crestone St
- 11385 S Emerald St
- 20611 W 113th St
- 11407 S Emerald St
- 19866 W 114th Place
- 19830 W 114th Place
- 20866 W 114th Place
- 19787 W 114th Place
- 19775 W 114th Place
- 11382 S Longview Rd
- 19692 W 114th St
- 19466 W 114th Terrace
- 19422 W 114th Terrace
- 19477 W 114th Terrace



