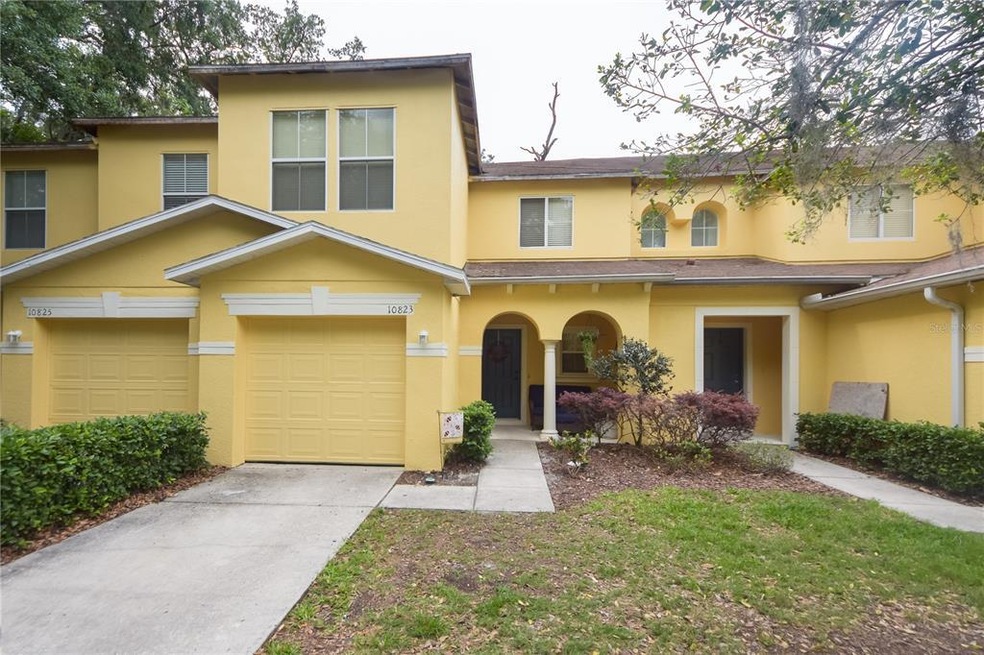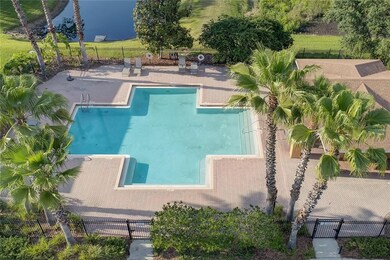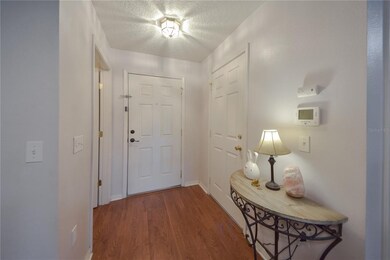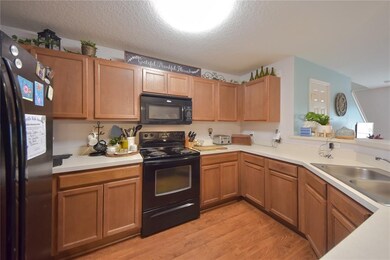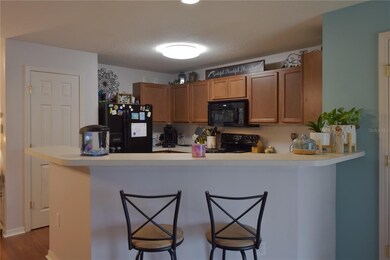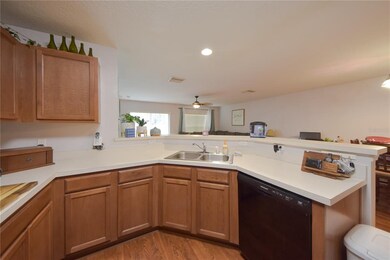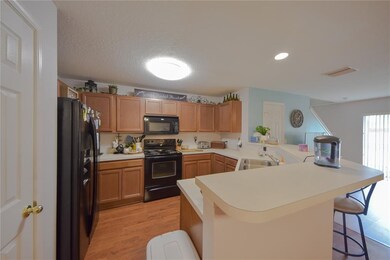
10823 Great Carlisle Ct Riverview, FL 33578
Highlights
- In Ground Pool
- Family Room Off Kitchen
- Walk-In Closet
- Open Floorplan
- 1 Car Attached Garage
- Community Playground
About This Home
As of May 2022Presenting your new home in a prime location!!! This 3bed/2.5bath/1 car garage townhome is situated on a quiet cul-da-sac for privacy and also ideal if you have kiddos at play outside. Downstairs you will find an open floor plan. The kitchen, boasts plenty of cabinets and countertops, with added elegance of recessed lighting. Guest bathroom is downstairs for added convenience. The kitchen overlooks the living room and dining room - fantastic for entertaining. Sliding glass doors off the living room to the back porch. Upstairs you can retreat to the owner's suite, private bath and separate shower, with a LARGE walk in closet. Down the hall, are two bedrooms and a full size bathroom. The laundry area completes the home with a full size washer and dryer that sty with the home. The community has a beautiful pool and natural lake. HOA fees include water, sewer, garbage. THIS LOCATION HAS IT ALL!! Local shopping and dining with 2-5 minutes. Publix, Bonefish, Stein n Vine, Winn Dixie, Winthrop Shops (Starbucks, Nails, Hair Salon. Approximately 3 minute drive and a 20 minute walk to Tiki Docks Restaurant on the water!!! 3-5 minutes and you will be on the Crosstown Expressway and I-75 and I-4. Downtown Tampa, MacDill Air Force Base, Tampa Airport, and our amazing Florida Beaches less than a 30-40 minute drive. Showings available starting 4/9/2022 11am. Highest and best by 6pm Monday 4/11/2022.
Last Agent to Sell the Property
RE/MAX REALTY UNLIMITED License #3127624 Listed on: 04/07/2022

Townhouse Details
Home Type
- Townhome
Est. Annual Taxes
- $2,839
Year Built
- Built in 2006
Lot Details
- 1,804 Sq Ft Lot
- Street terminates at a dead end
- North Facing Home
HOA Fees
- $255 Monthly HOA Fees
Parking
- 1 Car Attached Garage
Home Design
- Slab Foundation
- Shingle Roof
- Block Exterior
- Stucco
Interior Spaces
- 1,584 Sq Ft Home
- 2-Story Property
- Open Floorplan
- Ceiling Fan
- Sliding Doors
- Family Room Off Kitchen
Kitchen
- Range
- Microwave
- Dishwasher
- Disposal
Flooring
- Carpet
- Ceramic Tile
Bedrooms and Bathrooms
- 3 Bedrooms
- Walk-In Closet
Schools
- Symmes Elementary School
- Giunta Middle School
- Spoto High School
Utilities
- Central Heating and Cooling System
- High Speed Internet
- Cable TV Available
Additional Features
- In Ground Pool
- City Lot
Listing and Financial Details
- Down Payment Assistance Available
- Homestead Exemption
- Visit Down Payment Resource Website
- Legal Lot and Block 8 / 0/00008
- Assessor Parcel Number U-08-30-20-88V-000000-00008.0
Community Details
Overview
- Association fees include community pool, maintenance structure, ground maintenance, maintenance repairs, pool maintenance, trash, water
- Excelsior Community Management Llc Association, Phone Number (813) 349-6552
- Visit Association Website
- St Charles Place Ph 4 Subdivision
- The community has rules related to deed restrictions
- Rental Restrictions
Recreation
- Community Playground
- Community Pool
Pet Policy
- Pets Allowed
Ownership History
Purchase Details
Home Financials for this Owner
Home Financials are based on the most recent Mortgage that was taken out on this home.Purchase Details
Home Financials for this Owner
Home Financials are based on the most recent Mortgage that was taken out on this home.Purchase Details
Home Financials for this Owner
Home Financials are based on the most recent Mortgage that was taken out on this home.Purchase Details
Home Financials for this Owner
Home Financials are based on the most recent Mortgage that was taken out on this home.Similar Homes in Riverview, FL
Home Values in the Area
Average Home Value in this Area
Purchase History
| Date | Type | Sale Price | Title Company |
|---|---|---|---|
| Quit Claim Deed | -- | None Listed On Document | |
| Certificate Of Transfer | $26,900 | -- | |
| Warranty Deed | $290,000 | Leading Edge Title | |
| Warranty Deed | $169,000 | Attorney | |
| Corporate Deed | $187,500 | First American Title Ins Co |
Mortgage History
| Date | Status | Loan Amount | Loan Type |
|---|---|---|---|
| Previous Owner | $26,900 | Balloon | |
| Previous Owner | $290,000 | VA | |
| Previous Owner | $140,415 | FHA | |
| Previous Owner | $143,290 | VA | |
| Previous Owner | $143,303 | VA | |
| Previous Owner | $162,672 | VA | |
| Previous Owner | $164,733 | VA | |
| Previous Owner | $191,450 | VA |
Property History
| Date | Event | Price | Change | Sq Ft Price |
|---|---|---|---|---|
| 05/09/2022 05/09/22 | Sold | $290,000 | +3.6% | $183 / Sq Ft |
| 04/13/2022 04/13/22 | Pending | -- | -- | -- |
| 04/07/2022 04/07/22 | For Sale | $279,900 | +65.6% | $177 / Sq Ft |
| 10/07/2019 10/07/19 | Sold | $169,000 | +1.8% | $107 / Sq Ft |
| 09/04/2019 09/04/19 | Pending | -- | -- | -- |
| 08/31/2019 08/31/19 | Price Changed | $166,000 | -0.9% | $105 / Sq Ft |
| 08/27/2019 08/27/19 | Price Changed | $167,500 | -1.2% | $106 / Sq Ft |
| 08/06/2019 08/06/19 | For Sale | $169,500 | 0.0% | $107 / Sq Ft |
| 08/03/2019 08/03/19 | Pending | -- | -- | -- |
| 07/30/2019 07/30/19 | Price Changed | $169,500 | -1.8% | $107 / Sq Ft |
| 07/19/2019 07/19/19 | For Sale | $172,600 | -- | $109 / Sq Ft |
Tax History Compared to Growth
Tax History
| Year | Tax Paid | Tax Assessment Tax Assessment Total Assessment is a certain percentage of the fair market value that is determined by local assessors to be the total taxable value of land and additions on the property. | Land | Improvement |
|---|---|---|---|---|
| 2024 | $4,091 | $224,101 | $22,410 | $201,691 |
| 2023 | $4,047 | $220,874 | $22,087 | $198,787 |
| 2022 | $3,208 | $192,642 | $19,264 | $173,378 |
| 2021 | $2,839 | $147,234 | $14,723 | $132,511 |
| 2020 | $2,826 | $139,733 | $13,973 | $125,760 |
| 2019 | $2,625 | $132,870 | $13,287 | $119,583 |
| 2018 | $2,446 | $121,460 | $0 | $0 |
| 2017 | $2,221 | $102,833 | $0 | $0 |
| 2016 | $2,247 | $102,833 | $0 | $0 |
| 2015 | $2,129 | $94,831 | $0 | $0 |
| 2014 | $895 | $67,785 | $0 | $0 |
| 2013 | -- | $66,783 | $0 | $0 |
Agents Affiliated with this Home
-
Lisa Dean

Seller's Agent in 2022
Lisa Dean
RE/MAX
(813) 436-1734
10 in this area
105 Total Sales
-
Maribel Calzadilla
M
Buyer's Agent in 2022
Maribel Calzadilla
CENTURY 21 ROSA LEON
(813) 415-9131
1 in this area
15 Total Sales
-
Becky Sigler

Seller's Agent in 2019
Becky Sigler
VINTAGE REAL ESTATE SERVICES
(813) 765-6667
31 in this area
150 Total Sales
Map
Source: Stellar MLS
MLS Number: T3365404
APN: U-08-30-20-88V-000000-00008.0
- 10821 Great Carlisle Ct
- 10817 Great Carlisle Ct
- 10812 Lake Saint Charles Blvd
- 10850 Lake Saint Charles Blvd
- 6954 Hawthorne Trace Ln
- 6922 Hawthorne Trace Ln
- 10906 Johanna Ave
- 6842 Dartmouth Hill St
- 6843 Dartmouth Hill St
- 6831 Dartmouth Hill St
- 10849 Kensington Park Ave
- 10906 Kensington Park Ave
- 10933 Kensington Park Ave
- 6930 Summer Harbor Ln
- 7120 Early Gold Ln
- 7401 Hancock St
- 7013 Early Gold Ln
- 6623 Northhaven Ct
- 6616 Northhaven Ct
- 11104 Hackney Dr
