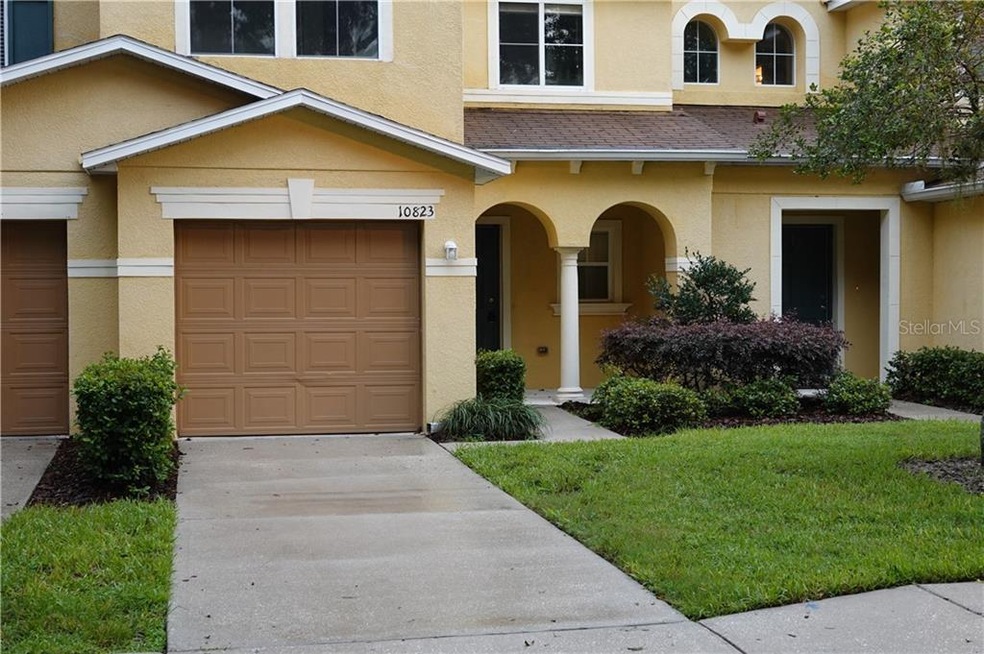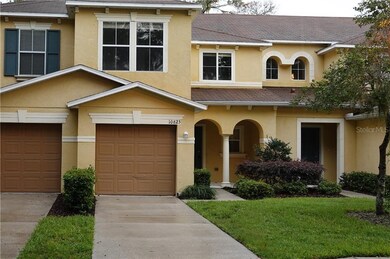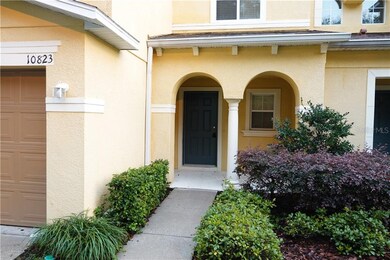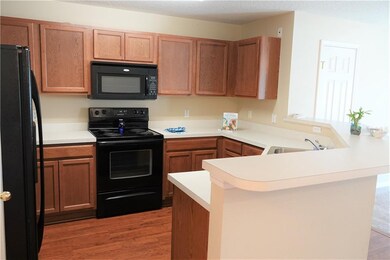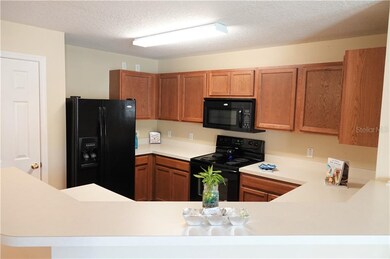
10823 Great Carlisle Ct Riverview, FL 33578
Highlights
- View of Trees or Woods
- Contemporary Architecture
- Stone Countertops
- Clubhouse
- End Unit
- Mature Landscaping
About This Home
As of May 2022St Charles Place is where it's happening in RIVERVIEW! You'll be happy to call this YOUR HOME! 3/2.5 town home with a 1-car garage, located on a quiet cul-da-sac. This home has been beautifully maintained by the current owner, and MOVE-IN ready! Seller is including a home warranty -- NOW THAT'S A PIECE OF MIND!! Downstairs you will find an open floor plan. The kitchen, boasts plenty of cabinets and countertops, with added elegance of recessed lighting. Guest bathroom is downstairs for added privacy. The kitchen overlooks the living room and dining room, with sliding glass doors to the back porch. Upstairs you can retreat to the owner's suite, private bath and separate shower, with a LARGE walk in closet. Down the hall, are two bedrooms and a full size bathroom. The laundry area completes the home with a full size washer and dryer. The community has a beautiful pool and natural lake. HOA fees include water, sewer, garbage. Local shopping and dining with 2-5 minutes. Publix, Bonefish, Stein n Vine, Winn Dixie, Winthrop Shops (Starbucks, Nails, Hair Salon) 3-5 minutes and you will be on the Crosstown Expressway and I-75 and I-4. Downtown Tampa, MacDill Air Force Base, Tampa Airport, and our amazing Florida Beaches less than a 30-40 minute drive.
Townhouse Details
Home Type
- Townhome
Est. Annual Taxes
- $2,446
Year Built
- Built in 2006
Lot Details
- 1,804 Sq Ft Lot
- Property fronts a private road
- End Unit
- Street terminates at a dead end
- North Facing Home
- Mature Landscaping
- Landscaped with Trees
HOA Fees
- $255 Monthly HOA Fees
Parking
- 1 Car Attached Garage
- Garage Door Opener
- Open Parking
Home Design
- Contemporary Architecture
- Slab Foundation
- Shingle Roof
- Block Exterior
- Stucco
Interior Spaces
- 1,584 Sq Ft Home
- 2-Story Property
- Ceiling Fan
- Blinds
- Sliding Doors
- Family Room
- Combination Dining and Living Room
- Storage Room
- Inside Utility
- Views of Woods
- Home Security System
Kitchen
- Eat-In Kitchen
- Range
- Microwave
- Dishwasher
- Stone Countertops
- Disposal
Flooring
- Carpet
- Laminate
Bedrooms and Bathrooms
- 3 Bedrooms
- Walk-In Closet
Laundry
- Laundry on upper level
- Dryer
- Washer
Outdoor Features
- Covered patio or porch
Utilities
- Central Heating and Cooling System
- Thermostat
- Fiber Optics Available
- Cable TV Available
Listing and Financial Details
- Home warranty included in the sale of the property
- Down Payment Assistance Available
- Visit Down Payment Resource Website
- Tax Lot 8
- Assessor Parcel Number U-08-30-20-88V-000000-00008.0
Community Details
Overview
- Association fees include community pool, maintenance structure, ground maintenance, maintenance repairs, manager, pest control, pool maintenance, sewer, trash, water
- Jen Robertson Association, Phone Number (813) 349-6552
- Visit Association Website
- St Charles Place Ph 4 Subdivision
- On-Site Maintenance
- The community has rules related to deed restrictions
Recreation
- Community Playground
- Community Pool
Pet Policy
- Pets Allowed
Additional Features
- Clubhouse
- Fire and Smoke Detector
Ownership History
Purchase Details
Home Financials for this Owner
Home Financials are based on the most recent Mortgage that was taken out on this home.Purchase Details
Home Financials for this Owner
Home Financials are based on the most recent Mortgage that was taken out on this home.Purchase Details
Home Financials for this Owner
Home Financials are based on the most recent Mortgage that was taken out on this home.Purchase Details
Home Financials for this Owner
Home Financials are based on the most recent Mortgage that was taken out on this home.Map
Similar Homes in Riverview, FL
Home Values in the Area
Average Home Value in this Area
Purchase History
| Date | Type | Sale Price | Title Company |
|---|---|---|---|
| Quit Claim Deed | -- | None Listed On Document | |
| Certificate Of Transfer | $26,900 | -- | |
| Warranty Deed | $290,000 | Leading Edge Title | |
| Warranty Deed | $169,000 | Attorney | |
| Corporate Deed | $187,500 | First American Title Ins Co |
Mortgage History
| Date | Status | Loan Amount | Loan Type |
|---|---|---|---|
| Previous Owner | $26,900 | Balloon | |
| Previous Owner | $290,000 | VA | |
| Previous Owner | $140,415 | FHA | |
| Previous Owner | $143,290 | VA | |
| Previous Owner | $143,303 | VA | |
| Previous Owner | $162,672 | VA | |
| Previous Owner | $164,733 | VA | |
| Previous Owner | $191,450 | VA |
Property History
| Date | Event | Price | Change | Sq Ft Price |
|---|---|---|---|---|
| 05/09/2022 05/09/22 | Sold | $290,000 | +3.6% | $183 / Sq Ft |
| 04/13/2022 04/13/22 | Pending | -- | -- | -- |
| 04/07/2022 04/07/22 | For Sale | $279,900 | +65.6% | $177 / Sq Ft |
| 10/07/2019 10/07/19 | Sold | $169,000 | +1.8% | $107 / Sq Ft |
| 09/04/2019 09/04/19 | Pending | -- | -- | -- |
| 08/31/2019 08/31/19 | Price Changed | $166,000 | -0.9% | $105 / Sq Ft |
| 08/27/2019 08/27/19 | Price Changed | $167,500 | -1.2% | $106 / Sq Ft |
| 08/06/2019 08/06/19 | For Sale | $169,500 | 0.0% | $107 / Sq Ft |
| 08/03/2019 08/03/19 | Pending | -- | -- | -- |
| 07/30/2019 07/30/19 | Price Changed | $169,500 | -1.8% | $107 / Sq Ft |
| 07/19/2019 07/19/19 | For Sale | $172,600 | -- | $109 / Sq Ft |
Tax History
| Year | Tax Paid | Tax Assessment Tax Assessment Total Assessment is a certain percentage of the fair market value that is determined by local assessors to be the total taxable value of land and additions on the property. | Land | Improvement |
|---|---|---|---|---|
| 2024 | $4,091 | $224,101 | $22,410 | $201,691 |
| 2023 | $4,047 | $220,874 | $22,087 | $198,787 |
| 2022 | $3,208 | $192,642 | $19,264 | $173,378 |
| 2021 | $2,839 | $147,234 | $14,723 | $132,511 |
| 2020 | $2,826 | $139,733 | $13,973 | $125,760 |
| 2019 | $2,625 | $132,870 | $13,287 | $119,583 |
| 2018 | $2,446 | $121,460 | $0 | $0 |
| 2017 | $2,221 | $102,833 | $0 | $0 |
| 2016 | $2,247 | $102,833 | $0 | $0 |
| 2015 | $2,129 | $94,831 | $0 | $0 |
| 2014 | $895 | $67,785 | $0 | $0 |
| 2013 | -- | $66,783 | $0 | $0 |
Source: Stellar MLS
MLS Number: T3186248
APN: U-08-30-20-88V-000000-00008.0
- 10821 Great Carlisle Ct
- 10817 Great Carlisle Ct
- 10812 Lake Saint Charles Blvd
- 10850 Lake Saint Charles Blvd
- 6954 Hawthorne Trace Ln
- 6922 Hawthorne Trace Ln
- 10906 Johanna Ave
- 6842 Dartmouth Hill St
- 6843 Dartmouth Hill St
- 6831 Dartmouth Hill St
- 10849 Kensington Park Ave
- 10906 Kensington Park Ave
- 10933 Kensington Park Ave
- 6930 Summer Harbor Ln
- 7120 Early Gold Ln
- 7401 Hancock St
- 7013 Early Gold Ln
- 6623 Northhaven Ct
- 6616 Northhaven Ct
- 11104 Hackney Dr
