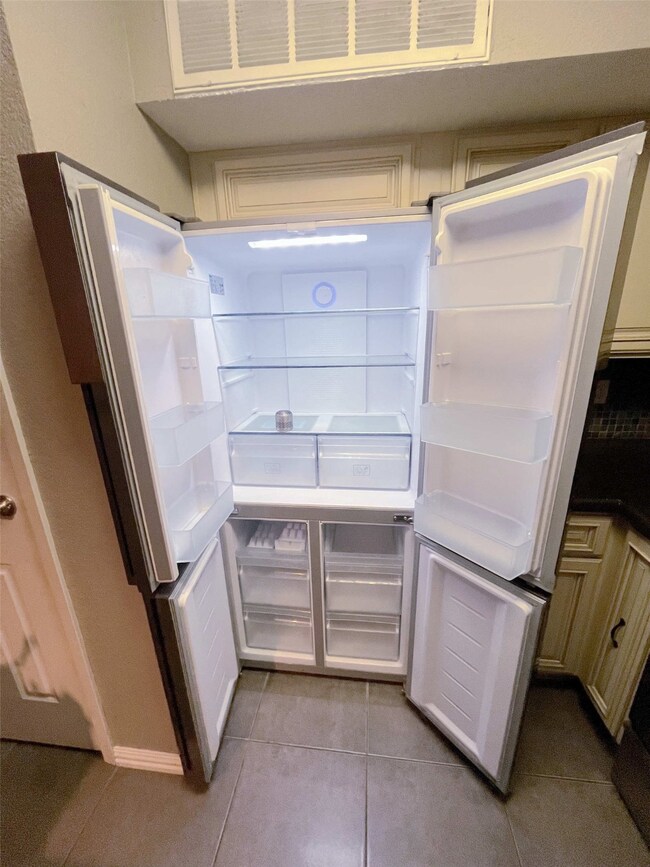10855 Meadowglen Ln Unit 1027 Houston, TX 77042
Westchase Neighborhood
2
Beds
2
Baths
1,062
Sq Ft
2.28
Acres
Highlights
- 2.28 Acre Lot
- Community Pool
- Central Heating and Cooling System
- 1 Fireplace
- 1 Detached Carport Space
About This Home
Updated 2 bed/2 level/2 bath condo home in gated community in Westchase. Large open floor plan ! First bedroom & bath on lower level, second bedroom & bath upstairs. Can have separate main entrance for both bedrooms. Kitchen w/granite countertop, customized cabinets and stainless still appliances. Beautiful floor throughout. Amazing bathrooms. Great location, close to shopping, dining, entertaining and highway. Move in Ready! This is a Must SEE!!!
Condo Details
Home Type
- Condominium
Year Built
- Built in 1982
Parking
- 1 Detached Carport Space
Interior Spaces
- 1,062 Sq Ft Home
- 2-Story Property
- 1 Fireplace
Kitchen
- Microwave
- Dishwasher
- Disposal
Bedrooms and Bathrooms
- 2 Bedrooms
- 2 Full Bathrooms
Schools
- Outley Elementary School
- O'donnell Middle School
- Aisd Draw High School
Utilities
- Central Heating and Cooling System
Listing and Financial Details
- Property Available on 10/22/25
- Long Term Lease
Community Details
Overview
- Riverstone 02 Condo Ph 02 Subdivision
Recreation
- Community Pool
Pet Policy
- Call for details about the types of pets allowed
- Pet Deposit Required
Map
Property History
| Date | Event | Price | List to Sale | Price per Sq Ft |
|---|---|---|---|---|
| 10/24/2025 10/24/25 | For Rent | $1,350 | +12.5% | -- |
| 08/17/2017 08/17/17 | Rented | $1,200 | +9.1% | -- |
| 08/17/2017 08/17/17 | For Rent | $1,100 | -- | -- |
Source: Houston Association of REALTORS®
Source: Houston Association of REALTORS®
MLS Number: 93313857
APN: 1150340050019
Nearby Homes
- 10855 Meadowglen Ln Unit 901
- 10855 Meadowglen Ln Unit 1030
- 10855 Meadowglen Ln Unit 1009
- 10855 Meadowglen Ln Unit 931
- 10855 Meadowglen Ln Unit 729
- 10855 Meadowglen Ln Unit 928
- 3015 Walnut Bend Ln Unit 35
- 3015 Walnut Bend Ln Unit 31
- 3015 Walnut Bend Ln Unit 37
- 3005 Walnut Bend Ln Unit 12
- 3055 Walnut Bend Ln Unit 21
- 3025 Walnut Bend Ln Unit 18
- 3025 Walnut Bend Ln Unit 37
- 3085 Walnut Bend Ln Unit 35
- 3085 Walnut Bend Ln Unit 12
- 3085 Walnut Bend Ln Unit 11
- 3035 Walnut Bend Ln Unit 15
- 3035 Walnut Bend Ln Unit 33
- 3035 Walnut Bend Ln Unit 35
- 3100 Walnut Bend Ln Unit 116
- 10855 Meadowglen Ln Unit 1108
- 10855 Meadowglen Ln Unit 1030
- 3015 Walnut Bend Ln Unit 35
- 3055 Walnut Bend Ln Unit 21
- 3075 Walnut Bend Ln Unit 33
- 2801 Walnut Bend Ln
- 3085 Walnut Bend Ln Unit 35
- 10751 Meadowglen Ln
- 10751 Meadowglen Ln Unit Kate
- 3100 Walnut Bend Ln Unit 113
- 3100 Walnut Bend Ln Unit 218
- 3100 Walnut Bend Ln Unit 118
- 3150 Walnut Bend Ln Unit 502
- 2750 Wallingford Dr
- 10936 Meadowglen Ln
- 10615 Meadowglen Ln
- 10811 Richmond Ave Unit 2
- 10811 Richmond Ave Unit 40
- 10811 Richmond Ave Unit 124
- 10811 Richmond Ave Unit 101







