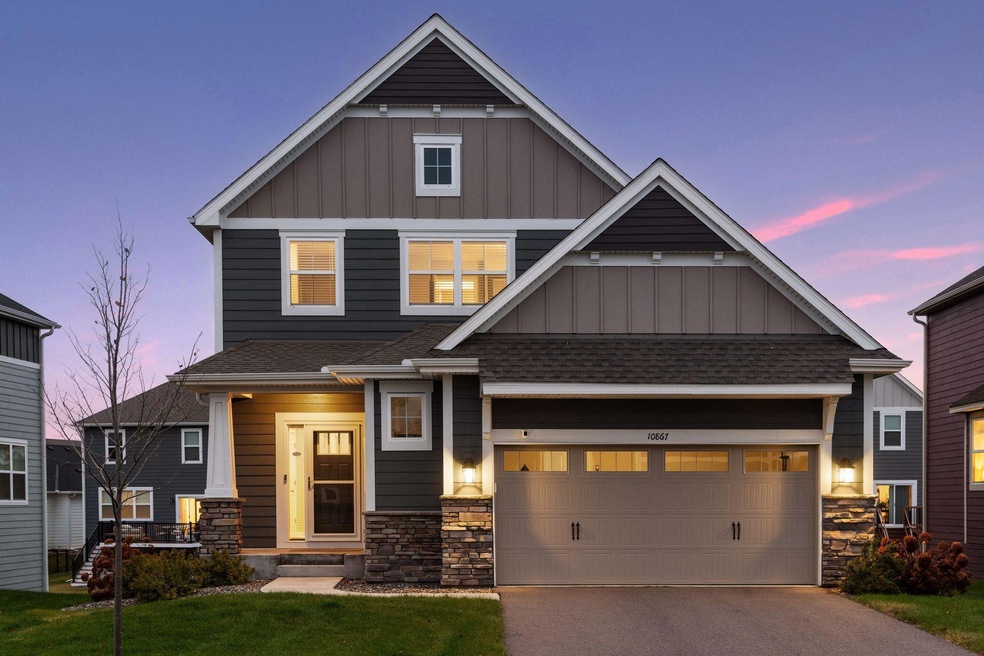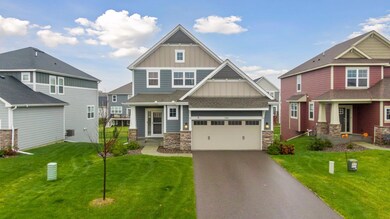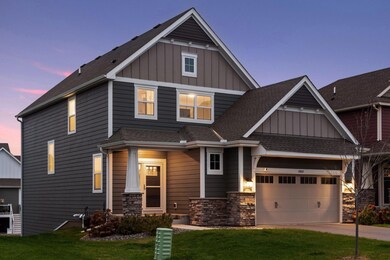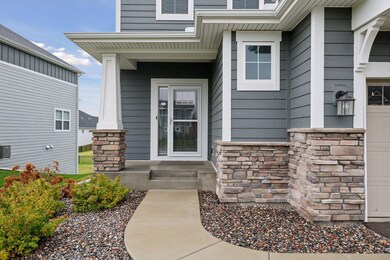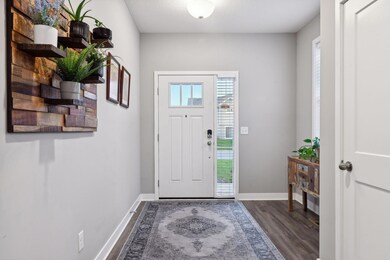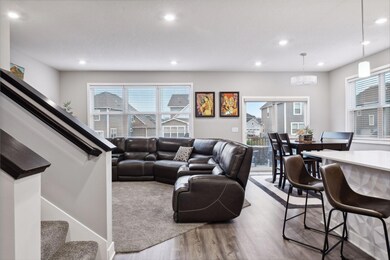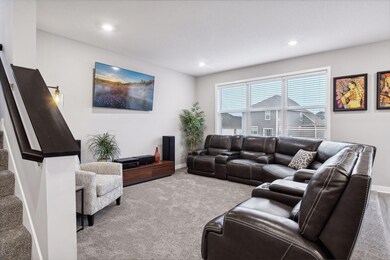
10867 Glacier Ln N Maple Grove, MN 55369
Highlights
- Deck
- Stainless Steel Appliances
- 2 Car Attached Garage
- Dayton Elementary School Rated A-
- The kitchen features windows
- Forced Air Heating and Cooling System
About This Home
As of April 2025Welcome to your impeccably maintained home that offers both comfort and style! This residence has been thoughtfully updated and is move-in ready. Step out onto the brand-new deck and enjoy your morning coffee or evening gatherings. The newly added gutters and the oversized garage with pristine epoxy flooring are just a few of the many perks this home offers. Inside, you'll find under-cabinet lighting that adds a warm ambiance to the kitchen, which features a gas range for cooking enthusiasts. The lower-level office space is perfect for remote work or a creative retreat. With updated electrical, a gas dryer, and convenient upper-level laundry, every detail has been designed for modern living. This home boasts three bedrooms on one level, ensuring ease and functionality for your family. Situated just a mile from the local golf course and Sundance Entertainment Center, you'll have recreation and entertainment at your fingertips. The neighborhood park and nearby retail add to the community's charm. As part of the HOA, enjoy added conveniences like trash service, a pool, and maintenance of common areas. Don't miss the opportunity to make this beautiful home your own—it truly checks all the boxes!
Home Details
Home Type
- Single Family
Est. Annual Taxes
- $4,958
Year Built
- Built in 2021
Lot Details
- 6,970 Sq Ft Lot
- Lot Dimensions are 57x129x49x130
HOA Fees
- $93 Monthly HOA Fees
Parking
- 2 Car Attached Garage
- Insulated Garage
- Garage Door Opener
Interior Spaces
- 1,881 Sq Ft Home
- 2-Story Property
- Family Room
Kitchen
- Range
- Microwave
- Freezer
- Dishwasher
- Stainless Steel Appliances
- Disposal
- The kitchen features windows
Bedrooms and Bathrooms
- 3 Bedrooms
Laundry
- Dryer
- Washer
Unfinished Basement
- Walk-Out Basement
- Basement Fills Entire Space Under The House
- Sump Pump
Additional Features
- Air Exchanger
- Deck
- Forced Air Heating and Cooling System
Community Details
- Association fees include professional mgmt, trash, shared amenities
- Sundance Greens Second Add Association, Phone Number (763) 225-6400
- Sundance Greens Second Add Subdivision
Listing and Financial Details
- Assessor Parcel Number 3312022440031
Ownership History
Purchase Details
Home Financials for this Owner
Home Financials are based on the most recent Mortgage that was taken out on this home.Purchase Details
Home Financials for this Owner
Home Financials are based on the most recent Mortgage that was taken out on this home.Purchase Details
Home Financials for this Owner
Home Financials are based on the most recent Mortgage that was taken out on this home.Purchase Details
Home Financials for this Owner
Home Financials are based on the most recent Mortgage that was taken out on this home.Purchase Details
Home Financials for this Owner
Home Financials are based on the most recent Mortgage that was taken out on this home.Similar Homes in the area
Home Values in the Area
Average Home Value in this Area
Purchase History
| Date | Type | Sale Price | Title Company |
|---|---|---|---|
| Warranty Deed | $525,000 | None Listed On Document | |
| Quit Claim Deed | -- | -- | |
| Deed | $460,000 | -- | |
| Warranty Deed | $460,000 | Watermark Title | |
| Limited Warranty Deed | $428,775 | None Available | |
| Deed | $428,800 | -- |
Mortgage History
| Date | Status | Loan Amount | Loan Type |
|---|---|---|---|
| Open | $435,750 | New Conventional | |
| Previous Owner | $457,000 | New Conventional | |
| Previous Owner | $391,000 | New Conventional | |
| Previous Owner | $411,225 | New Conventional | |
| Closed | $411,225 | No Value Available |
Property History
| Date | Event | Price | Change | Sq Ft Price |
|---|---|---|---|---|
| 04/02/2025 04/02/25 | Sold | $525,000 | +0.8% | $279 / Sq Ft |
| 02/17/2025 02/17/25 | Pending | -- | -- | -- |
| 02/05/2025 02/05/25 | Price Changed | $520,927 | -0.6% | $277 / Sq Ft |
| 01/30/2025 01/30/25 | Price Changed | $523,927 | -0.6% | $279 / Sq Ft |
| 01/22/2025 01/22/25 | Price Changed | $526,927 | -0.6% | $280 / Sq Ft |
| 01/15/2025 01/15/25 | For Sale | $529,927 | +15.2% | $282 / Sq Ft |
| 01/12/2023 01/12/23 | Sold | $460,000 | -1.1% | $245 / Sq Ft |
| 11/05/2022 11/05/22 | Pending | -- | -- | -- |
| 11/05/2022 11/05/22 | For Sale | $465,000 | -- | $247 / Sq Ft |
Tax History Compared to Growth
Tax History
| Year | Tax Paid | Tax Assessment Tax Assessment Total Assessment is a certain percentage of the fair market value that is determined by local assessors to be the total taxable value of land and additions on the property. | Land | Improvement |
|---|---|---|---|---|
| 2023 | $4,958 | $447,700 | $90,000 | $357,700 |
| 2022 | $1,342 | $436,000 | $90,000 | $346,000 |
| 2021 | $377 | $101,000 | $70,000 | $31,000 |
| 2020 | $0 | $22,700 | $22,700 | $0 |
| 2019 | -- | $0 | $0 | $0 |
Agents Affiliated with this Home
-
John Wichmann

Seller's Agent in 2025
John Wichmann
RE/MAX Advantage Plus
(612) 309-4749
1 in this area
256 Total Sales
-
Kristin Moore
K
Seller Co-Listing Agent in 2025
Kristin Moore
RE/MAX Advantage Plus
(612) 298-1474
1 in this area
15 Total Sales
-
Kerby Skurat

Buyer's Agent in 2025
Kerby Skurat
RE/MAX Results
(612) 812-9262
16 in this area
2,870 Total Sales
-
Juan-Diego Jurado
J
Buyer Co-Listing Agent in 2025
Juan-Diego Jurado
RE/MAX Results
(507) 990-1913
1 in this area
31 Total Sales
-
Max Loff

Seller's Agent in 2023
Max Loff
Keller Williams Realty Integrity Lakes
(612) 562-4104
1 in this area
146 Total Sales
-
Benjamin Lucius
B
Seller Co-Listing Agent in 2023
Benjamin Lucius
Keller Williams Realty Integrity Lakes
(952) 451-3520
1 in this area
63 Total Sales
Map
Source: NorthstarMLS
MLS Number: 6619563
APN: 33-120-22-44-0031
- 14520 109th Ave N
- 10803 Glacier Ln N
- 10620 Ithaca Ln N
- 10635 Ithaca Ln N
- 10645 Ithaca Ln N
- 10597 Ithaca Ln N
- 14513 110th Ave N
- 11068 Kingsview Ln N
- 14515 111th Ave N
- 11088 N Kingsview Ln N
- 15710 112th Ave N
- 15474 112th Ave N
- 15690 112th Ave N
- 15524 112th Ave N
- 15494 112th Ave N
- 15504 112th Ave N
- 11057 Kingsview Ln N
- 14526 111th Ave N
- 14546 111th Ave N
- 14540 112th Ave N
