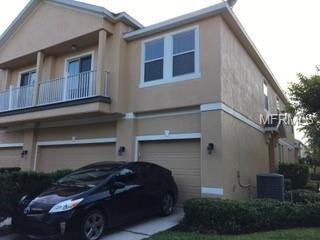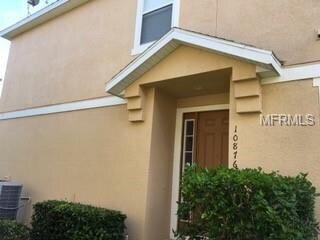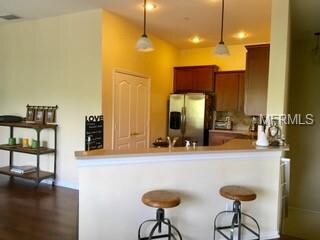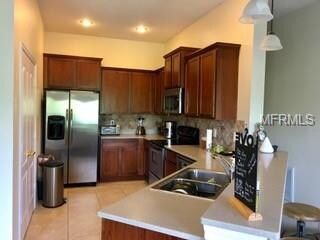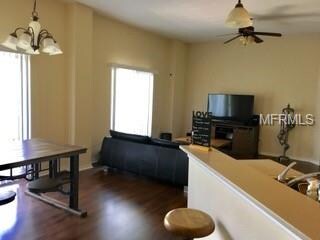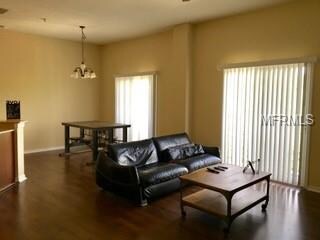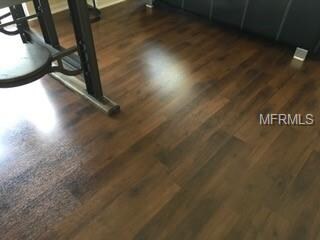
10876 Eclipse Lily Way Unit 60A Orlando, FL 32832
East Park NeighborhoodHighlights
- View of Trees or Woods
- Solid Surface Countertops
- Balcony
- Sun Blaze Elementary School Rated A-
- Tennis Courts
- 1-minute walk to Lake District Dog Park
About This Home
As of October 2022Don't miss out on this beautiful, upgraded 2 bedroom/2 bath open concept, split plan condo! This is a second floor unit with an attached 1-car garage below. The layout makes this condo feel spacious and airy. The living room/dining room combo features sliding doors which open to balconies that overlook trees and mature greenery. It also has wood laminate flooring which were installed just over a year ago. The kitchen has solid surface counters, tile backsplash, staggered wood cabinets with crown moulding, pendant & recessed lighting, and all stainless steel appliances. The roomy master bedroom has an in-suite bathroom with dual sinks, tub/shower combo, and walk-in closet. The carpet flooring in the bedrooms were installed and the entire unit was painted just over a year ago. The washer, dryer, all ceiling fans & garage door opener are included. The security cameras are excluded.
The community features bike, jogging and walking trails, playgrounds, tennis and basketball courts, and gazebos perfect for picnics right next to beautiful East Park Lake. It is conveniently close to OIA, VA and Nemours hospitals, USTA, shopping and dining, and 417 & 528.
Last Agent to Sell the Property
SELECT REAL ESTATE GROUP License #3076831 Listed on: 05/01/2018
Last Buyer's Agent
Breezy Owens
License #370777
Property Details
Home Type
- Condominium
Est. Annual Taxes
- $1,466
Year Built
- Built in 2007
Lot Details
- One Way Street
- Land Lease expires 8/16/18
HOA Fees
- $147 Monthly HOA Fees
Parking
- 1 Car Attached Garage
- Garage Door Opener
- Driveway
- Open Parking
Home Design
- Slab Foundation
- Shingle Roof
- Block Exterior
- Stucco
Interior Spaces
- 1,305 Sq Ft Home
- 2-Story Property
- Ceiling Fan
- Blinds
- Sliding Doors
- Combination Dining and Living Room
- Inside Utility
- Views of Woods
- Security System Owned
Kitchen
- Range<<rangeHoodToken>>
- <<microwave>>
- Dishwasher
- Solid Surface Countertops
- Solid Wood Cabinet
- Disposal
Flooring
- Carpet
- Laminate
- Tile
Bedrooms and Bathrooms
- 2 Bedrooms
- Split Bedroom Floorplan
- Walk-In Closet
- 2 Full Bathrooms
Laundry
- Laundry in unit
- Dryer
- Washer
Outdoor Features
- Balcony
- Rain Gutters
Schools
- Sun Blaze Elementary School
- Innovation Middle School
- Lake Nona High School
Utilities
- Central Heating and Cooling System
- Electric Water Heater
- High Speed Internet
- Cable TV Available
Additional Features
- Reclaimed Water Irrigation System
- City Lot
Listing and Financial Details
- Down Payment Assistance Available
- Homestead Exemption
- Visit Down Payment Resource Website
- Legal Lot and Block 10 / 60
- Assessor Parcel Number 08-24-31-9239-60-010
- $597 per year additional tax assessments
Community Details
Overview
- Association fees include escrow reserves fund, insurance, ground maintenance
- The Villas At East Park Coa, Inc/Titan Management Association, Phone Number (407) 705-2190
- Villas/East Park Subdivision
- The community has rules related to deed restrictions
Recreation
- Tennis Courts
- Community Playground
Security
- Fire and Smoke Detector
Ownership History
Purchase Details
Home Financials for this Owner
Home Financials are based on the most recent Mortgage that was taken out on this home.Purchase Details
Home Financials for this Owner
Home Financials are based on the most recent Mortgage that was taken out on this home.Purchase Details
Home Financials for this Owner
Home Financials are based on the most recent Mortgage that was taken out on this home.Similar Homes in Orlando, FL
Home Values in the Area
Average Home Value in this Area
Purchase History
| Date | Type | Sale Price | Title Company |
|---|---|---|---|
| Warranty Deed | $298,000 | Watson Title Services Inc | |
| Warranty Deed | $186,000 | Brokers Title Of Central Flo | |
| Corporate Deed | $177,200 | Dhi Title Of Florida Inc |
Mortgage History
| Date | Status | Loan Amount | Loan Type |
|---|---|---|---|
| Open | $274,000 | New Conventional | |
| Previous Owner | $137,250 | New Conventional | |
| Previous Owner | $165,402 | New Conventional | |
| Previous Owner | $177,200 | Purchase Money Mortgage |
Property History
| Date | Event | Price | Change | Sq Ft Price |
|---|---|---|---|---|
| 10/13/2022 10/13/22 | Sold | $298,000 | -8.3% | $228 / Sq Ft |
| 09/10/2022 09/10/22 | Pending | -- | -- | -- |
| 07/26/2022 07/26/22 | For Sale | $325,000 | +74.7% | $249 / Sq Ft |
| 07/03/2018 07/03/18 | Sold | $186,000 | -3.1% | $143 / Sq Ft |
| 05/23/2018 05/23/18 | Pending | -- | -- | -- |
| 04/30/2018 04/30/18 | For Sale | $192,000 | -- | $147 / Sq Ft |
Tax History Compared to Growth
Tax History
| Year | Tax Paid | Tax Assessment Tax Assessment Total Assessment is a certain percentage of the fair market value that is determined by local assessors to be the total taxable value of land and additions on the property. | Land | Improvement |
|---|---|---|---|---|
| 2025 | $4,143 | $235,024 | -- | -- |
| 2024 | $4,754 | $235,024 | -- | $228,400 |
| 2023 | $4,754 | $228,400 | $45,680 | $182,720 |
| 2022 | $3,034 | $168,707 | $0 | $0 |
| 2021 | $2,938 | $163,793 | $0 | $0 |
| 2020 | $2,797 | $161,532 | $0 | $0 |
| 2019 | $2,881 | $157,900 | $31,580 | $126,320 |
| 2018 | $1,489 | $83,410 | $0 | $0 |
| 2017 | $1,466 | $127,900 | $25,580 | $102,320 |
| 2016 | $1,453 | $121,100 | $24,220 | $96,880 |
| 2015 | $1,465 | $121,400 | $24,280 | $97,120 |
| 2014 | $1,467 | $105,300 | $21,060 | $84,240 |
Agents Affiliated with this Home
-
Elliott Owens

Seller's Agent in 2022
Elliott Owens
WATSON REALTY CORP
(352) 483-6259
1 in this area
47 Total Sales
-
Stellar Non-Member Agent
S
Buyer's Agent in 2022
Stellar Non-Member Agent
FL_MFRMLS
-
Michelle Rosello-Dioso
M
Seller's Agent in 2018
Michelle Rosello-Dioso
SELECT REAL ESTATE GROUP
(407) 992-6400
1 in this area
6 Total Sales
-
B
Buyer's Agent in 2018
Breezy Owens
Map
Source: Stellar MLS
MLS Number: O5704513
APN: 08-2431-9239-60-010
- 10350 Lake District Ln Unit S
- 10791 Gran Paradiso Dr Unit S
- 10852 Spider Lily Dr Unit 14C
- 10759 Gran Paradiso Dr Unit S
- 10238 Cala Lily Trail Unit S
- 10866 Sunset Ridge Ln
- 9997 Town Lake Dr
- 9009 Savannah Julip Ln
- 9878 Aurea Moss Ln
- 10580 Moss Rose Way
- 9025 Savannah Julip Ln
- 10733 Savannah Landing Cir
- 10097 Lake District Ln
- 10656 Savannah Plantation Ct
- 10975 Savannah Landing Cir
- 9303 Flowering Cottonwood Rd Unit 17
- 9341 Jasmine Flower Ln Unit 178
- 9492 Flowering Cottonwood Rd Unit 82
- 11187 Savannah Landing Cir
- 10472 Eastpark Lake Dr
