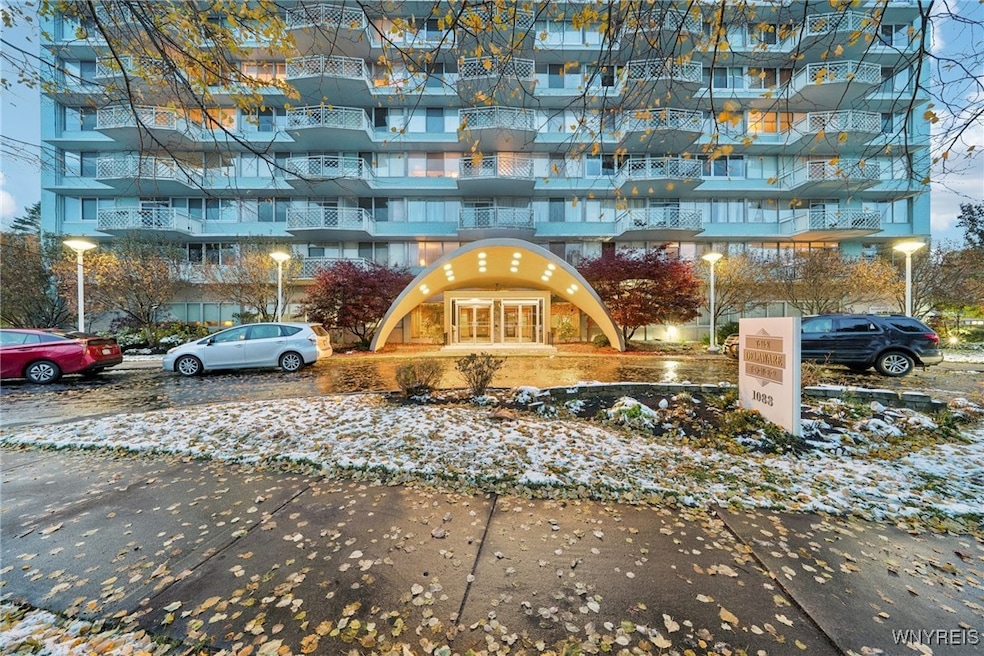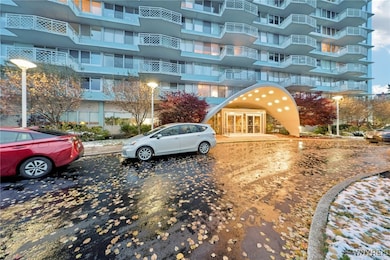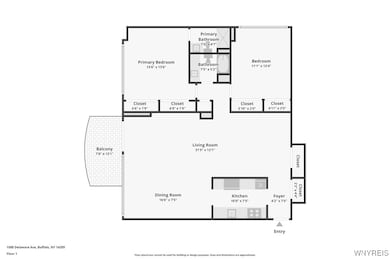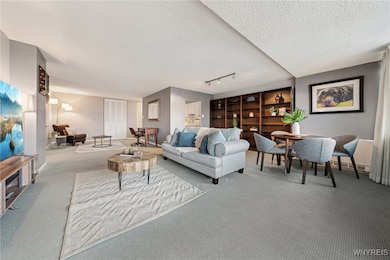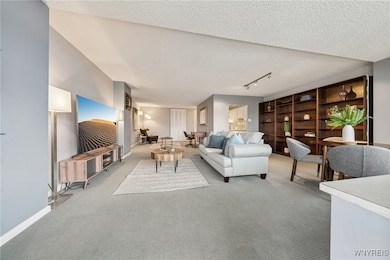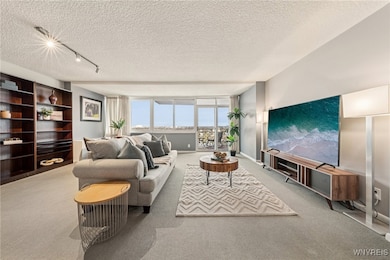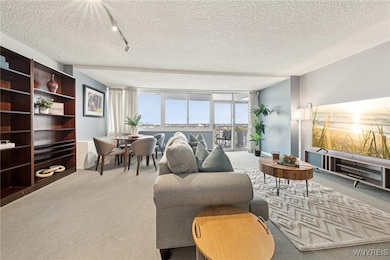Delaware Tower Condominiums 1088 Delaware Ave Unit 9A Buffalo, NY 14209
Elmwood-Bryant NeighborhoodEstimated payment $3,034/month
Highlights
- Primary Bedroom Suite
- Main Floor Primary Bedroom
- Den
- Property is near public transit
- Granite Countertops
- Balcony
About This Home
Welcome to your bright & airy corner condo in the heart of Elmwood Village! This 2 bed, 2 bath home has such a fresh, modern feel the moment you walk in. The east-facing balcony gives you amazing morning light, and the open layout makes the living/dining area feel extra spacious. 2 bed 2 bath in this stunning building don’t come up for sale often. The whole place was painted and re-carpeted about two years ago, so everything feels clean, crisp, and move-in ready. The kitchen has granite countertops, tons of workspace, a built-in oven, dishwasher, garbage disposal, and all the appliances stay—perfect if you love to cook. Both bedrooms are generously sized, and the primary suite has its own updated bathroom with a gorgeous no-step walk-in shower. Storage is incredible—double closets in both bedrooms, a linen closet, plus two more huge closets. There’s even a large private storage area right across from the service elevator for maximum convenience. You’ll love the wood-floor entryway, the flexible little nook that works as a den or office, and the overall modern, peaceful vibe. The building itself is very quiet, beautifully maintained, and the lobby was renovated not long ago. The assigned parking spot is in the perfect location—easy access from the back door and a short distance to the elevators. And then there’s the location... Elmwood Village living at its best! Walk to coffee shops, boutiques, restaurants, bars, grocery stores, Delaware Park, Albright-Knox, and you’re just minutes from Downtown. Truly the perfect blend of convenience, comfort, and community. Showings begin immediately. Seller will review offers as they come in. You won’t want to miss this one!!! It will NOT disappoint!!
Listing Agent
Listing by Towne Housing Real Estate Brokerage Phone: 716-316-9738 License #10301221803 Listed on: 11/14/2025
Property Details
Home Type
- Condominium
Est. Annual Taxes
- $2,583
Year Built
- Built in 1962
HOA Fees
- $922 Monthly HOA Fees
Parking
- 1 Car Attached Garage
- Garage Door Opener
- Assigned Parking
Home Design
- Brick Exterior Construction
Interior Spaces
- 1,043 Sq Ft Home
- Sliding Doors
- Entrance Foyer
- Combination Dining and Living Room
- Den
- Storage Room
- Partially Finished Basement
- Basement Fills Entire Space Under The House
Kitchen
- Electric Oven
- Electric Cooktop
- Range Hood
- Dishwasher
- Granite Countertops
- Disposal
Flooring
- Carpet
- Laminate
- Tile
Bedrooms and Bathrooms
- 2 Main Level Bedrooms
- Primary Bedroom on Main
- Primary Bedroom Suite
- 2 Full Bathrooms
Outdoor Features
- Balcony
- Open Patio
- Porch
Location
- Property is near public transit
Utilities
- Forced Air Zoned Heating and Cooling System
- Heating System Uses Gas
- Vented Exhaust Fan
- Programmable Thermostat
- Gas Water Heater
- High Speed Internet
- Cable TV Available
Listing and Financial Details
- Assessor Parcel Number 140200-100-390-0001-032-000-306
Community Details
Overview
- Association fees include common area maintenance, common area insurance, common areas, heat, insurance, maintenance structure, reserve fund, sewer, snow removal, trash, water
- Fairwood Association, Phone Number (716) 656-9700
- Delaware Tower Condos Subdivision
Pet Policy
- Limit on the number of pets
- Dogs and Cats Allowed
Map
About Delaware Tower Condominiums
Home Values in the Area
Average Home Value in this Area
Property History
| Date | Event | Price | List to Sale | Price per Sq Ft | Prior Sale |
|---|---|---|---|---|---|
| 11/14/2025 11/14/25 | For Sale | $359,900 | +14.3% | $345 / Sq Ft | |
| 12/21/2022 12/21/22 | Sold | $315,000 | +1.9% | $276 / Sq Ft | View Prior Sale |
| 11/10/2022 11/10/22 | Pending | -- | -- | -- | |
| 10/24/2022 10/24/22 | Price Changed | $309,000 | -9.1% | $271 / Sq Ft | |
| 08/18/2022 08/18/22 | For Sale | $339,900 | -- | $298 / Sq Ft |
Source: Western New York Real Estate Information Services (WNYREIS)
MLS Number: B1650139
- 1088 Delaware Ave Unit 9F
- 1088 Delaware Ave Unit 3B
- 1088 Delaware Ave Unit 8C
- 1088 Delaware Ave Unit 9I
- 1088 Delaware Ave Unit 6C
- 801 W Ferry St
- 800 W Ferry St Unit 2CC
- 800 W Ferry St Unit 3B
- 731 W Ferry St Unit 7G
- 433 Linwood Ave
- 751 W Ferry St Unit 5A
- 770 W Ferry St Unit 16A
- 770 W Ferry St Unit 24A
- 770 W Ferry St Unit 9A
- 461 Linwood Ave
- 142 Lexington Ave
- 80 Cleveland Ave
- 30 Glenwood Ave
- 925 Delaware Ave Unit 1D
- 925 Delaware Ave
- 10-14 Lexington Ave
- 1040 Delaware Ave
- 800 W Ferry St Unit 3BB
- 1165 Delaware Ave
- 1175 Delaware Ave
- 123 Highland Ave Unit Lower
- 950 Delaware Ave
- 703 W Ferry St
- 936 W Ferry St
- 277 Linwood Ave
- 1217 Delaware Ave
- 36 E Utica St Unit 1C
- 36 E Utica St Unit 44 3B
- 608 Elmwood Ave Unit 207-D
- 140 Hodge Ave
- 570-572 Elmwood Ave
- 505-515 Elmwood Ave
- 1290-1310 Delaware Ave
- 471 Elmwood Ave
- 245 Bryant St
