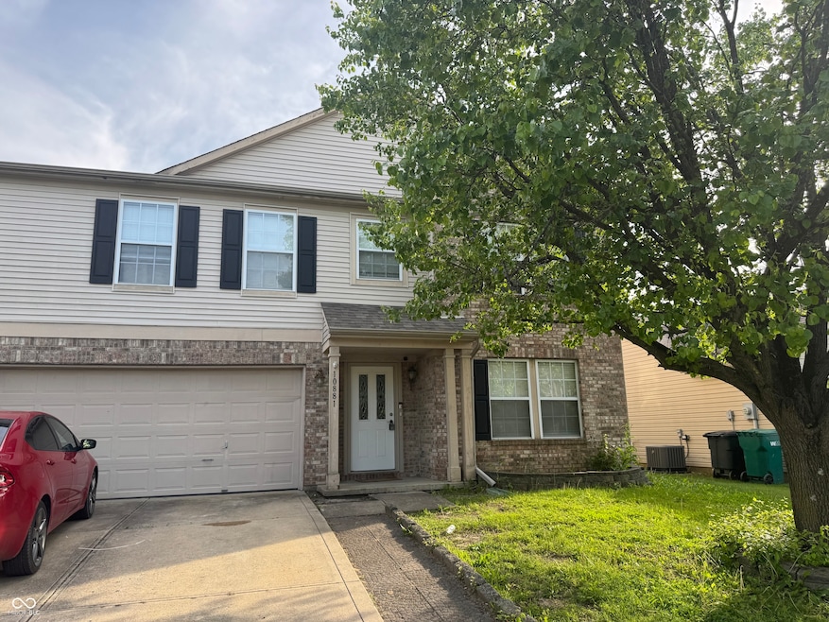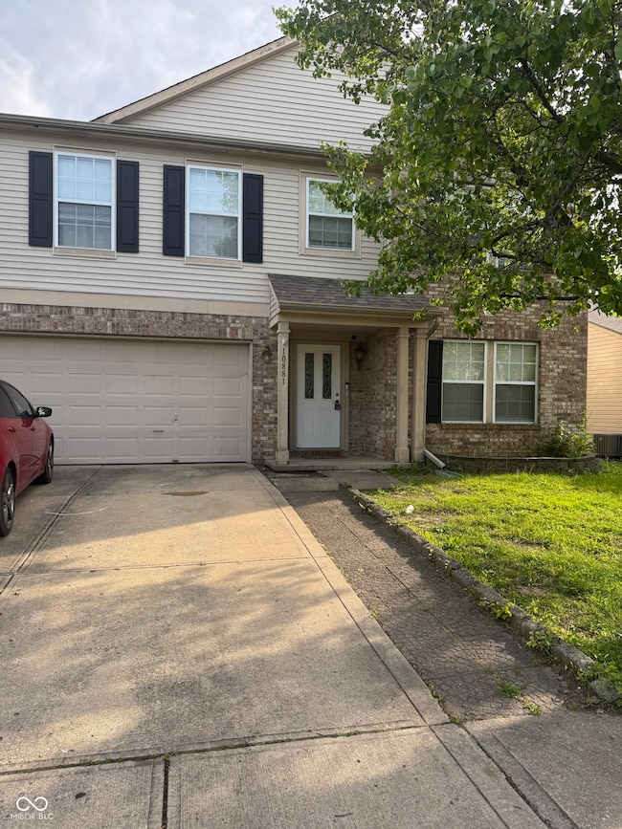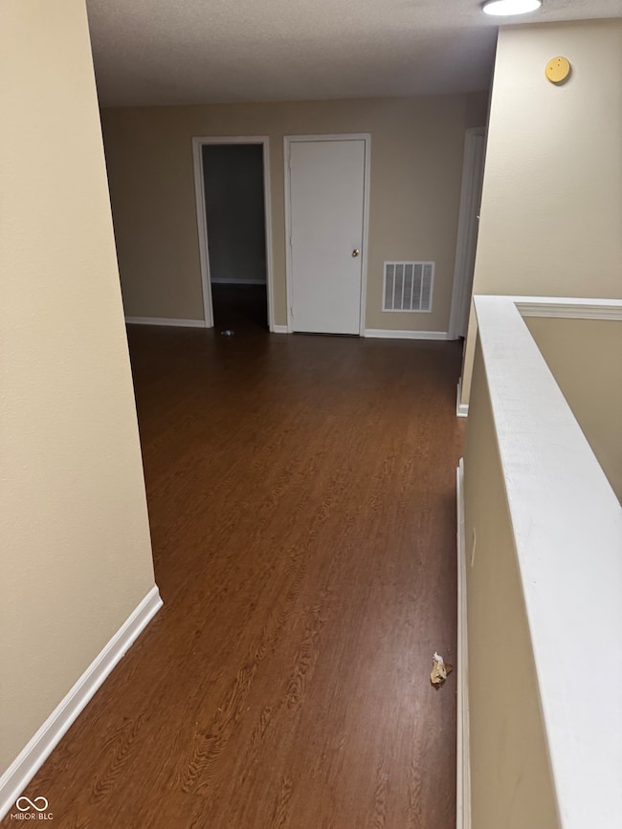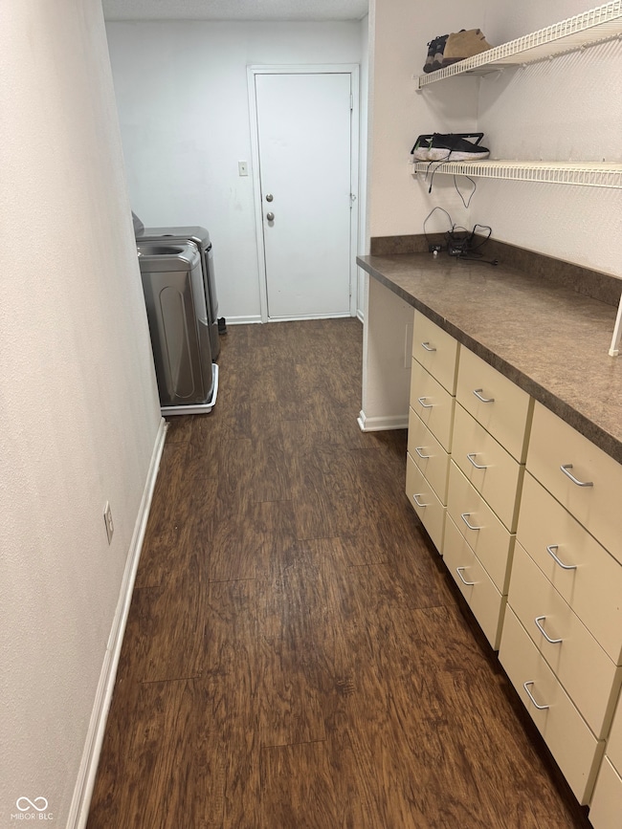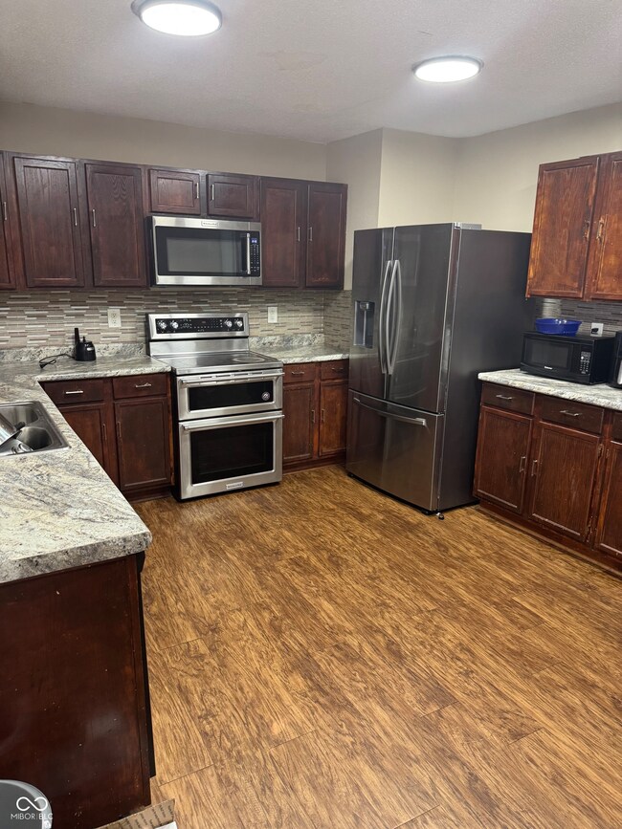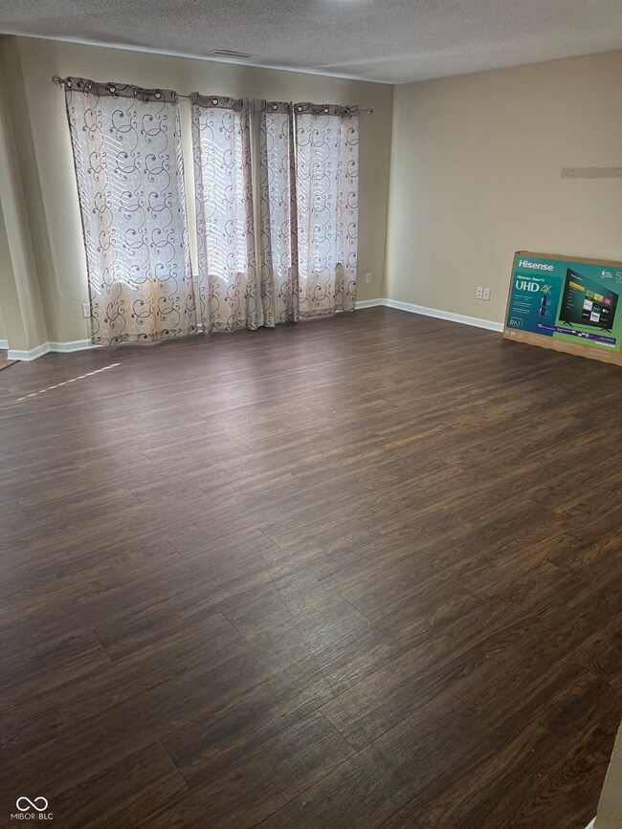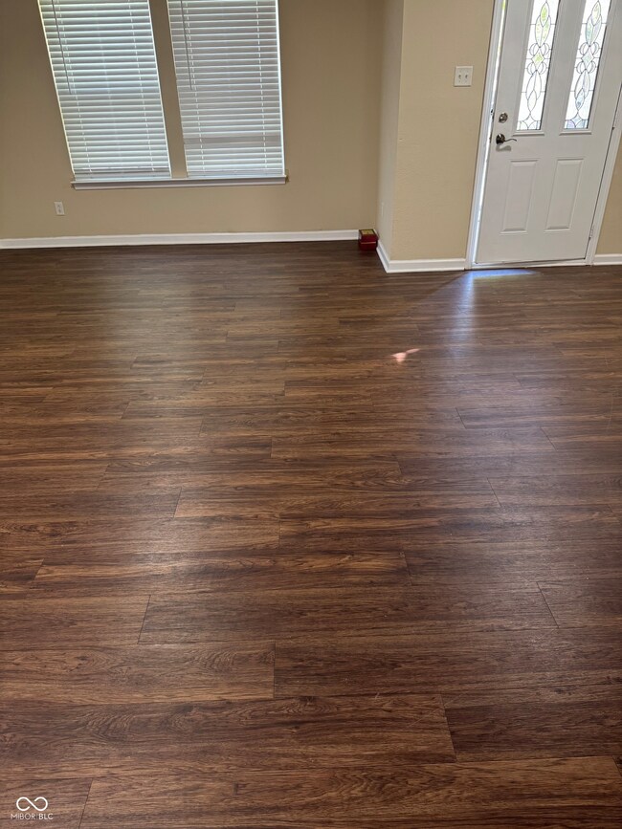10881 Clear Spring Dr Camby, IN 46113
Camby NeighborhoodHighlights
- Traditional Architecture
- Wood Flooring
- 1 Car Attached Garage
- Brentwood Elementary School Rated A
- No HOA
- Eat-In Kitchen
About This Home
Looking for good space, this beautifully designed home is move-in ready. Our spacious layout is perfect for comfortable living that you can enjoy. This home offers two large living rooms downstairs and a large loft upstairs. The fenced backyard offers you an additional relaxation space
Listing Agent
Treasure Point Realty Brokerage Email: isaacakin12@gmail.com License #RB14042195
Home Details
Home Type
- Single Family
Year Built
- Built in 1998
Lot Details
- 5,663 Sq Ft Lot
Parking
- 1 Car Attached Garage
Home Design
- Traditional Architecture
- Slab Foundation
- Vinyl Construction Material
Interior Spaces
- 2-Story Property
- Combination Kitchen and Dining Room
- Dryer
Kitchen
- Eat-In Kitchen
- Electric Cooktop
- Microwave
- Dishwasher
- Disposal
Flooring
- Wood
- Laminate
Bedrooms and Bathrooms
- 4 Bedrooms
Listing and Financial Details
- Security Deposit $2,200
- Property Available on 5/12/25
- Tenant pays for security, all utilities, electricity, insurance, sewer, water
- The owner pays for insurance, taxes
- 12-Month Minimum Lease Term
- Application Fee: 0
- Tax Lot 54
- Assessor Parcel Number 321620428006000011
Community Details
Overview
- No Home Owners Association
- Colony At Heartland Crossing Subdivision
Pet Policy
- No Pets Allowed
Map
Source: MIBOR Broker Listing Cooperative®
MLS Number: 22038145
APN: 32-16-20-428-006.000-011
- 10938 Delphi Dr
- 9045 Stones Bluff Place
- 8417 Abbey Dell Dr
- 13847 N Settle Way
- 8630 Aylesworth Dr
- 8910 Youngs Creek Ln
- 8813 Browns Valley Ln
- 9000 W Mooresville Rd
- 7658 Hillway Dr
- 8709 Orchard Grove Ln
- 4753 E Summerfield Dr
- 4722 E Shadowbrook Dr
- 4718 E Shadowbrook Dr
- 4774 E Summerfield Dr
- 4712 E Shadowbrook Dr
- 4739 E Shadowbrook Dr
- 4738 E Shadowbrook Dr
- 4777 E Summerfield Dr
- 13752 N George Ct
- 4751 E Shadowbrook Dr
