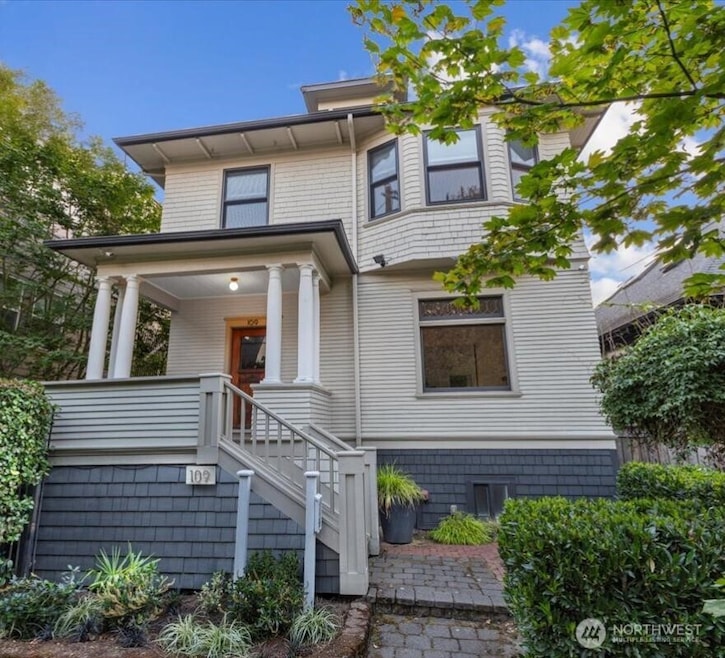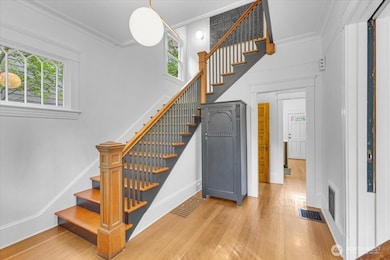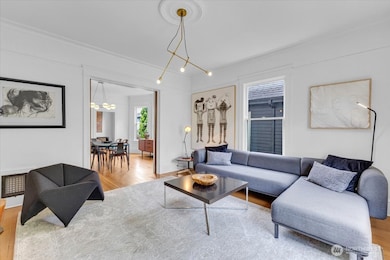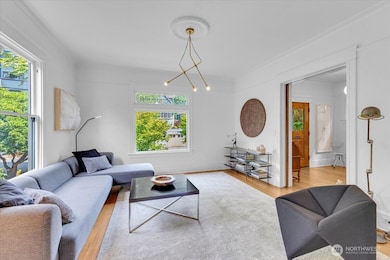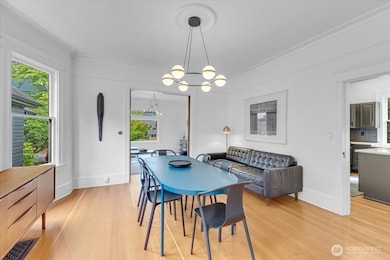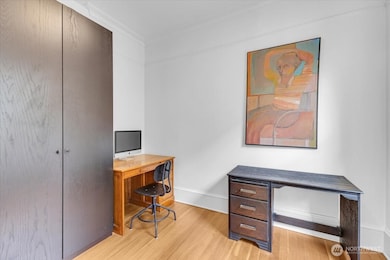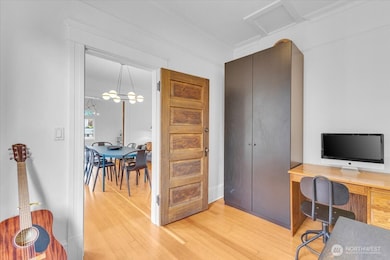109 11th Ave E Seattle, WA 98102
Capitol Hill NeighborhoodEstimated payment $9,345/month
Highlights
- Second Kitchen
- Two Primary Bedrooms
- Deck
- Garfield High School Rated A
- Craftsman Architecture
- 4-minute walk to Cal Anderson Park
About This Home
This updated American Foursquare merges Craftsman charm with modern upgrades. Three floors feature high ceilings and large windows for a bright, airy feel. Recent improvements include a new foundation, updated plumbing/electrical, and Nest-zoned climate control with central A/C. A private, soundproofed mother-in-law suite is perfect for guests or rental income. Enjoy front-facing bedrooms with acoustic windows, tandem parking for two, an updated kitchen, and a rare main-floor bathroom. Located one block from light rail and a year-round farmers’ market in Capitol Hill. Architect-owned, timeless, and move-in ready. MR (M1) zoning. Neighboring property, 115 11th Ave E (MLS #2426647) for sale. Significant development value if purchased together
Source: Northwest Multiple Listing Service (NWMLS)
MLS#: 2423772
Home Details
Home Type
- Single Family
Est. Annual Taxes
- $12,152
Year Built
- Built in 1904
Lot Details
- 2,016 Sq Ft Lot
- East Facing Home
- Property is Fully Fenced
- Level Lot
- Property is in good condition
Parking
- Off-Street Parking
Home Design
- Craftsman Architecture
- Poured Concrete
- Composition Roof
- Wood Siding
Interior Spaces
- 2,710 Sq Ft Home
- 2-Story Property
- Wet Bar
- Dining Room
- Finished Basement
- Natural lighting in basement
Kitchen
- Second Kitchen
- Stove
- Microwave
- Dishwasher
Flooring
- Wood
- Ceramic Tile
Bedrooms and Bathrooms
- Double Master Bedroom
- Walk-In Closet
- Bathroom on Main Level
Laundry
- Dryer
- Washer
Outdoor Features
- Deck
- Patio
Location
- Property is near public transit and bus stop
Schools
- Lowell Elementary School
- Meany Mid Middle School
- Garfield High School
Utilities
- Forced Air Heating and Cooling System
- Water Heater
- Cable TV Available
Listing and Financial Details
- Legal Lot and Block NAGLES 2ND ADD LOT B SEATTLE SP #2100526 / BLOCK: 45 PLAT LOT: 11-12
- Assessor Parcel Number 6003501080
Community Details
Overview
- No Home Owners Association
- Capitol Hill Subdivision
Recreation
- Community Playground
- Park
- Trails
Map
Home Values in the Area
Average Home Value in this Area
Tax History
| Year | Tax Paid | Tax Assessment Tax Assessment Total Assessment is a certain percentage of the fair market value that is determined by local assessors to be the total taxable value of land and additions on the property. | Land | Improvement |
|---|---|---|---|---|
| 2024 | $12,152 | $1,271,000 | $709,000 | $562,000 |
| 2023 | $11,289 | $1,203,000 | $676,000 | $527,000 |
| 2022 | $12,142 | $1,488,000 | $400,000 | $1,088,000 |
| 2021 | $11,967 | $1,335,000 | $345,000 | $990,000 |
| 2020 | $12,212 | $1,249,000 | $324,000 | $925,000 |
| 2018 | $11,164 | $1,366,000 | $334,000 | $1,032,000 |
| 2017 | $8,854 | $1,139,000 | $285,000 | $854,000 |
| 2016 | $7,998 | $931,000 | $238,000 | $693,000 |
| 2015 | $6,972 | $820,000 | $221,000 | $599,000 |
| 2014 | -- | $729,000 | $170,000 | $559,000 |
| 2013 | -- | $493,000 | $218,000 | $275,000 |
Property History
| Date | Event | Price | List to Sale | Price per Sq Ft | Prior Sale |
|---|---|---|---|---|---|
| 12/17/2025 12/17/25 | Pending | -- | -- | -- | |
| 10/23/2025 10/23/25 | Price Changed | $1,595,000 | -3.3% | $589 / Sq Ft | |
| 08/29/2025 08/29/25 | For Sale | $1,649,950 | +54.3% | $609 / Sq Ft | |
| 03/08/2016 03/08/16 | Sold | $1,069,000 | 0.0% | $394 / Sq Ft | View Prior Sale |
| 01/30/2016 01/30/16 | Pending | -- | -- | -- | |
| 01/29/2016 01/29/16 | Price Changed | $1,069,000 | -2.8% | $394 / Sq Ft | |
| 10/29/2015 10/29/15 | Price Changed | $1,099,500 | -1.5% | $406 / Sq Ft | |
| 09/21/2015 09/21/15 | For Sale | $1,116,249 | -- | $412 / Sq Ft |
Purchase History
| Date | Type | Sale Price | Title Company |
|---|---|---|---|
| Warranty Deed | $1,069,000 | Cw Title Co | |
| Warranty Deed | $475,000 | Fidelity Natio | |
| Warranty Deed | $2,703,600 | Fidelity National Title | |
| Warranty Deed | -- | Fidelity National Title |
Mortgage History
| Date | Status | Loan Amount | Loan Type |
|---|---|---|---|
| Open | $855,200 | New Conventional | |
| Previous Owner | $380,000 | Purchase Money Mortgage | |
| Previous Owner | $1,440,000 | No Value Available | |
| Closed | $400,000 | No Value Available | |
| Closed | $47,500 | No Value Available |
Source: Northwest Multiple Listing Service (NWMLS)
MLS Number: 2423772
APN: 600350-1080
- 115 11th Ave E
- 222 10th Ave E
- 222b 10th Ave E
- 1125 E Olive St Unit 212
- 211 14th Ave E
- 1629 13th Ave
- 717 E Denny Way Unit 1A
- 711 E Denny Way Unit 104
- 700 E Denny Way Unit PH3
- 1711 E Olive Way Unit S311
- 1732 15th Ave Unit 27
- 321 Broadway E
- 605 E Denny Way
- 319C Malden Ave E
- 409 10th Ave E
- 1410 E Pine St Unit W326
- 422 Federal Ave E Unit B
- 325 Harvard Ave E Unit 302
- 1420 E Pine St Unit E203
- 1420 E Pine St Unit E307
