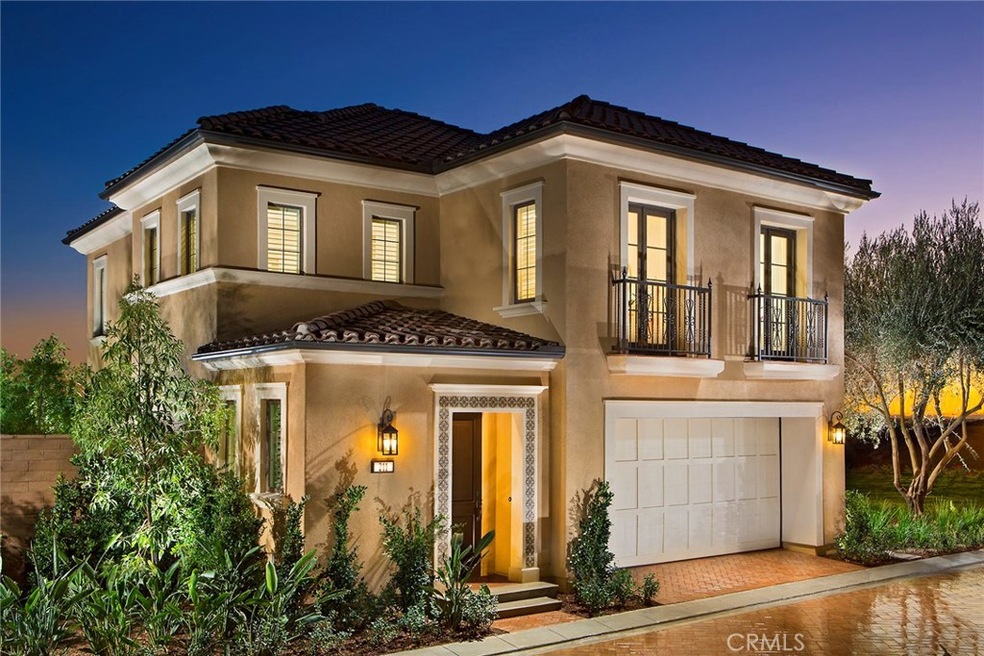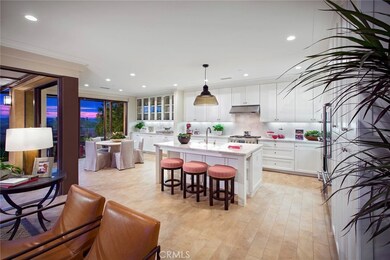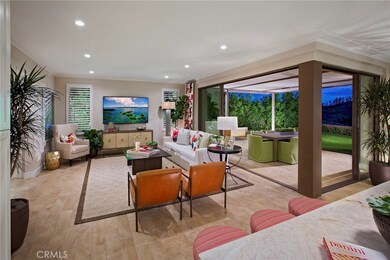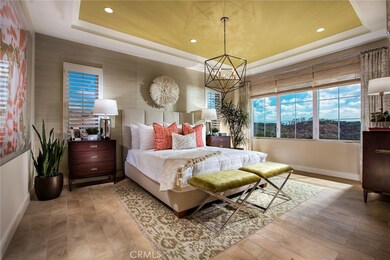
109 Della Unit 48 Irvine, CA 92602
Orchard Hills NeighborhoodHighlights
- New Construction
- In Ground Pool
- Gated Community
- Canyon View Elementary School Rated A
- Primary Bedroom Suite
- 4-minute walk to Loma Ridge
About This Home
As of October 2019Brand New construction by Irvine Pacific located in the newly-opened Vivo neighborhood at Reserve in Orchard Hills. This 2,087 SQ FT, Plan 2 detached home features Santa Barbara architecture, with 3 Bedrooms, 2.5 Bathrooms, and a Gourmet Kitchen adjacent to an expansive Great Room which is further enhanced by the included panoramic stacking sliders, resulting in increased opportunities for sunlight, fresh air and entertainment. Designer upgrades with added options throughout this beautiful home. "Cosmic Latte" color scheme includes: Upgraded kitchen, master bath, secondary bath countertops and backsplash. Upgraded stainless steel appliances including washer/dryer and refrigerator. Wood shutters at master bedroom. Direct access 2 car attached garage. Large backyard space. Home in walking distance to the Reserve private resort style community parks and Northwood High School. Ready for immediate move-in.
Property Details
Home Type
- Condominium
Year Built
- Built in 2019 | New Construction
Lot Details
- Property fronts a private road
- No Common Walls
- West Facing Home
- Masonry wall
- Privacy Fence
- Block Wall Fence
- New Fence
- Drip System Landscaping
- Paved or Partially Paved Lot
- Level Lot
- Front Yard Sprinklers
- Back Yard
HOA Fees
- $299 Monthly HOA Fees
Parking
- 2 Car Direct Access Garage
- Parking Available
- Front Facing Garage
- Two Garage Doors
- Garage Door Opener
- No Driveway
- Off-Street Parking
- Off-Site Parking
- Unassigned Parking
Home Design
- Slab Foundation
- Fire Rated Drywall
- Frame Construction
- Tile Roof
- Concrete Roof
- Stucco
Interior Spaces
- 2,087 Sq Ft Home
- Open Floorplan
- Wired For Data
- Crown Molding
- Coffered Ceiling
- High Ceiling
- Recessed Lighting
- Double Pane Windows
- Low Emissivity Windows
- Window Screens
- Sliding Doors
- Insulated Doors
- Panel Doors
- Formal Entry
- Great Room
- Family Room Off Kitchen
- Dining Room
- Storage
- Peek-A-Boo Views
Kitchen
- Open to Family Room
- Eat-In Kitchen
- Breakfast Bar
- Self-Cleaning Convection Oven
- Gas Oven
- Gas Cooktop
- Range Hood
- Microwave
- Ice Maker
- Water Line To Refrigerator
- Dishwasher
- Kitchen Island
- Stone Countertops
- Disposal
Bedrooms and Bathrooms
- 3 Bedrooms
- All Upper Level Bedrooms
- Primary Bedroom Suite
- Walk-In Closet
- Low Flow Toliet
- Bathtub with Shower
- Walk-in Shower
Laundry
- Laundry Room
- Laundry on upper level
- Dryer
- Washer
Home Security
Pool
- In Ground Pool
- In Ground Spa
Outdoor Features
- Exterior Lighting
- Rain Gutters
Location
- Property is near a park
- Suburban Location
Utilities
- Cooling System Powered By Gas
- High Efficiency Air Conditioning
- Forced Air Zoned Heating and Cooling System
- High Efficiency Heating System
- Heating System Uses Natural Gas
- Vented Exhaust Fan
- Underground Utilities
- Tankless Water Heater
- Gas Water Heater
- Phone Available
- Cable TV Available
Listing and Financial Details
- Tax Lot 48
- Tax Tract Number 18009
Community Details
Overview
- 149 Units
- Orchard Hills Community Association, Phone Number (949) 833-2600
- Keystone HOA
- Built by Irvine Pacific
- Foothills
Amenities
- Community Barbecue Grill
Recreation
- Community Playground
- Community Pool
- Community Spa
Security
- Gated Community
- Carbon Monoxide Detectors
- Fire and Smoke Detector
- Fire Sprinkler System
- Firewall
Map
Similar Homes in Irvine, CA
Home Values in the Area
Average Home Value in this Area
Property History
| Date | Event | Price | Change | Sq Ft Price |
|---|---|---|---|---|
| 11/23/2020 11/23/20 | Rented | $4,100 | -2.4% | -- |
| 10/30/2020 10/30/20 | Under Contract | -- | -- | -- |
| 10/19/2020 10/19/20 | Off Market | $4,200 | -- | -- |
| 10/18/2020 10/18/20 | For Rent | $4,200 | +13.5% | -- |
| 12/09/2019 12/09/19 | Rented | $3,700 | -11.9% | -- |
| 11/20/2019 11/20/19 | For Rent | $4,200 | 0.0% | -- |
| 10/01/2019 10/01/19 | Sold | $1,046,000 | -6.6% | $501 / Sq Ft |
| 09/18/2019 09/18/19 | Pending | -- | -- | -- |
| 07/18/2019 07/18/19 | For Sale | $1,120,194 | -- | $537 / Sq Ft |
Source: California Regional Multiple Listing Service (CRMLS)
MLS Number: NP19170859



