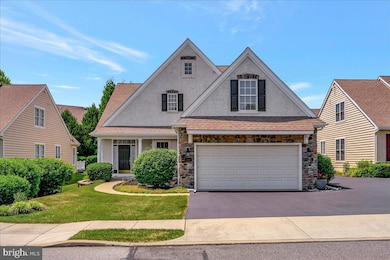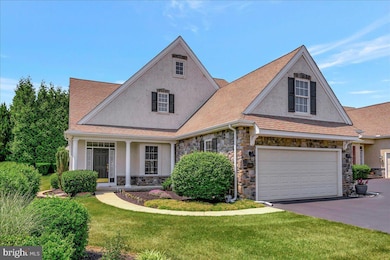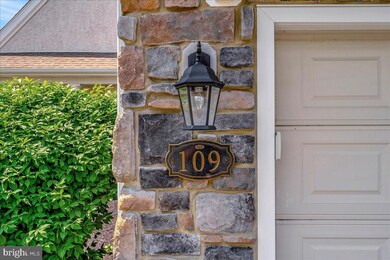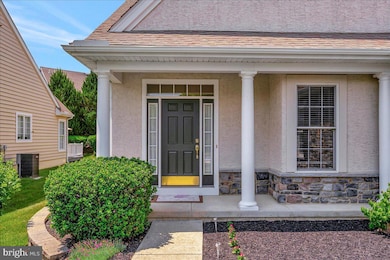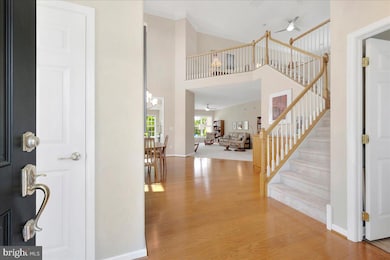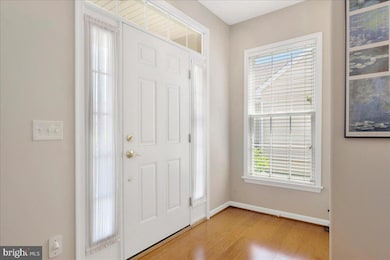
109 Hollins Rd Unit 102 Landenberg, PA 19350
Estimated Value: $568,000 - $612,000
Highlights
- Senior Living
- Clubhouse
- Wood Flooring
- Carriage House
- Cathedral Ceiling
- Main Floor Bedroom
About This Home
As of August 2023Welcome to this absolutely stunning and picture perfect gem of a home in Harrogate. Step onto the covered front porch and into the front door flanked by cheerful sidelights. You'll be pleased to find tall ceilings and gorgeous hardwood floors. Immediately off of the entryway is the laundry room with built-in shelving, a useful utility sink and convenient access to the garage. This very spacious garage provides ample space for a work bench and also accesses the bonus storage area in the attic above. At the back of the garage, you will find the staircase to the floored attic with window that offers a tremendous amount of additional storage space. In fact, this house is not short of storage. You'll be impressed with the well-planned amount of storage throughout the home. Continue past the coat closet in the foyer to the true heart of this home where you will find a welcoming open and airy floor plan that includes a stately dining area with gorgeous moldings that flows into the kitchen. The kitchen has bright white cabinetry, stainless steel appliances, a pantry closet, a double sink, plenty of windows that flood the room with natural lighting, there are overhead recessed lighting as well as a perfectly coordinated modern hanging light over the kitchen table. This room ideally opens to the very spacious yet cozy living room. The neutral toned carpet and handsome lighted ceiling fan are features to appreciate. From this living room you can directly access your charming backyard oasis where you will just delight in the beautiful outdoors. The overhead Pergola includes solar powered Edison lighting. The first floor Main Bedroom and private bath are just a few steps away. There are two spacious walk-in closets and a pampering bathroom with a soaking tub, two separate sinks on the double vanity, and a custom medicine cabinet for your ultimate storage and convenience. More to love here is the attractive tray ceiling and gorgeous backyard views from the windows. The second bedroom on this level can easily double as a home office or den. It has a large closet and access to a full bathroom with a tub and shower surround. Continue upstairs where you will find a large and inviting family room with a convenient and modern ceiling fan, thick decorative moldings, a bright window and neutral carpet. This room can serve a variety of uses for whatever suits you best! The third bedroom is located on this level and accesses the third full bathroom as well for your ultimate comfort. Updates that have been made to this home include stucco remediation (2020), entire house humidifier (2021), all hvac ductwork and dryer dryer vent (2021/2022), electric range and microwave (2020), all modern and tasteful fans/chandeliers/fixtures replaced, exterior siding pressure washed (2022), driveway resealed (2021), painted front door/shutters/columns/trim (2022). Association monthly fee includes trash, snow removal, grass cutting, mulching and trimming. Clubhouse offers fitness center, sauna, lockers, gathering room, full kitchen, ball room, bar, and outside access to the lovely grounds that can also be used for social events. The club house can be reserved for private parties and is the perfect setting for the many community social events and committee meetings.
Home Details
Home Type
- Single Family
Est. Annual Taxes
- $8,078
Year Built
- Built in 2006
Lot Details
- 0.44 Acre Lot
- Property is zoned R2
HOA Fees
- $225 Monthly HOA Fees
Parking
- 2 Car Direct Access Garage
- 2 Driveway Spaces
- Front Facing Garage
Home Design
- Carriage House
- Slab Foundation
- Pitched Roof
- Shingle Roof
- Aluminum Siding
- Stone Siding
- Vinyl Siding
- Stucco
Interior Spaces
- 2,242 Sq Ft Home
- Property has 2 Levels
- Crown Molding
- Cathedral Ceiling
- Ceiling Fan
- Recessed Lighting
- Window Treatments
- Sliding Doors
- Six Panel Doors
- Family Room Off Kitchen
- Living Room
- Dining Room
- Open Floorplan
- Attic
Kitchen
- Breakfast Area or Nook
- Eat-In Kitchen
- Electric Oven or Range
- Built-In Range
- Built-In Microwave
- Dishwasher
- Stainless Steel Appliances
Flooring
- Wood
- Carpet
- Laminate
- Ceramic Tile
Bedrooms and Bathrooms
- En-Suite Primary Bedroom
- En-Suite Bathroom
- Walk-In Closet
- Bathtub with Shower
- Walk-in Shower
Laundry
- Laundry on main level
- Dryer
- Washer
Outdoor Features
- Exterior Lighting
Utilities
- Forced Air Heating and Cooling System
- Cooling System Utilizes Natural Gas
- 200+ Amp Service
- Natural Gas Water Heater
Listing and Financial Details
- Tax Lot 0764
- Assessor Parcel Number 60-06 -0764
Community Details
Overview
- Senior Living
- Association fees include all ground fee, lawn care front, lawn care rear, lawn care side, lawn maintenance, snow removal, trash
- Senior Community | Residents must be 55 or older
- Harrogate Subdivision
Amenities
- Clubhouse
Ownership History
Purchase Details
Home Financials for this Owner
Home Financials are based on the most recent Mortgage that was taken out on this home.Purchase Details
Purchase Details
Home Financials for this Owner
Home Financials are based on the most recent Mortgage that was taken out on this home.Similar Homes in the area
Home Values in the Area
Average Home Value in this Area
Purchase History
| Date | Buyer | Sale Price | Title Company |
|---|---|---|---|
| Leach Linda | $549,900 | None Listed On Document | |
| Lanshe Paul A | $405,000 | None Available | |
| Whitmarsh Jeffrey C | $402,900 | None Available |
Mortgage History
| Date | Status | Borrower | Loan Amount |
|---|---|---|---|
| Previous Owner | Beck Michael J | $288,750 | |
| Previous Owner | Whitmarsh Linda W | $373,015 | |
| Previous Owner | Whitmarsh Jeffrey C | $362,610 |
Property History
| Date | Event | Price | Change | Sq Ft Price |
|---|---|---|---|---|
| 08/21/2023 08/21/23 | Sold | $549,900 | 0.0% | $245 / Sq Ft |
| 06/23/2023 06/23/23 | Pending | -- | -- | -- |
| 06/10/2023 06/10/23 | For Sale | $549,900 | +42.8% | $245 / Sq Ft |
| 07/12/2012 07/12/12 | Sold | $385,000 | -6.1% | $172 / Sq Ft |
| 06/04/2012 06/04/12 | Pending | -- | -- | -- |
| 04/17/2012 04/17/12 | For Sale | $409,900 | -- | $183 / Sq Ft |
Tax History Compared to Growth
Tax History
| Year | Tax Paid | Tax Assessment Tax Assessment Total Assessment is a certain percentage of the fair market value that is determined by local assessors to be the total taxable value of land and additions on the property. | Land | Improvement |
|---|---|---|---|---|
| 2024 | $8,358 | $208,700 | $22,010 | $186,690 |
| 2023 | $8,078 | $208,700 | $22,010 | $186,690 |
| 2022 | $7,960 | $208,700 | $22,010 | $186,690 |
| 2021 | $7,880 | $208,700 | $22,010 | $186,690 |
| 2020 | $7,730 | $208,700 | $22,010 | $186,690 |
| 2019 | $7,625 | $208,700 | $22,010 | $186,690 |
| 2018 | $7,507 | $208,700 | $22,010 | $186,690 |
| 2017 | $7,352 | $208,700 | $22,010 | $186,690 |
| 2016 | $828 | $208,700 | $22,010 | $186,690 |
| 2015 | $828 | $208,700 | $22,010 | $186,690 |
| 2014 | $828 | $208,700 | $22,010 | $186,690 |
Agents Affiliated with this Home
-
Michele Vella

Seller's Agent in 2023
Michele Vella
RE/MAX
(888) 772-4323
4 in this area
134 Total Sales
-
Diane Nelson
D
Buyer's Agent in 2023
Diane Nelson
Compass RE
(610) 299-5735
1 in this area
39 Total Sales
-
Joyce Chambers

Seller's Agent in 2012
Joyce Chambers
EXP Realty, LLC
(302) 540-2104
1 in this area
15 Total Sales
-
S
Seller Co-Listing Agent in 2012
Spence Ohlinger
BHHS Fox & Roach
-
Jan Patrick

Buyer's Agent in 2012
Jan Patrick
Compass
(302) 757-4010
30 in this area
268 Total Sales
Map
Source: Bright MLS
MLS Number: PACT2046708
APN: 60-006-0764.0000
- 136 Harlow Pointe Ct
- 1605 Broad Run Rd
- 211 Eileens Way
- 7 Langton Hill Rd
- 707 Letitia Dr
- 120 Pau Nel Dr
- 602 Sandys Parish Rd
- 2 Homestead Ln
- 104 Saint Andrews Dr
- 200 David Dr
- 111 Brookline Ct
- 1 Wellington Dr W
- 116 Whitney Dr
- 5 Ashleaf Ct
- 7 Middleton Ln
- 1386 Doe Run Rd
- 108 Carisbrooke Ct
- 5 Radburn Ln
- 115 Hartefeld Dr
- 12 High Meadow Ln
- 109 Hollins Rd Unit 102
- 206 Crescent Rd Unit 14
- 137 Hyde Park Rd
- 108 Tower St
- 276 Hyde Park Rd Unit 91
- 256 Hyde Park Rd Unit 87
- 240 Hyde Park Rd Unit 84
- 208 Hyde Park Rd
- 204 Hyde Park Rd Unit 76
- 117 Tower St Unit 71
- 121 Tower St Unit 70
- 229 Crescent Rd Unit 124
- 101 Crescent Rd Unit 105
- 272 Hyde Park Rd Unit 90
- 244 Hyde Park Rd Unit 85
- 220 Hyde Park Rd Unit 80
- 216 Hyde Park Rd Unit 79
- 212 Hyde Park Rd Unit 78
- 101 Tower St Unit 75
- 105 Tower St Unit 74

