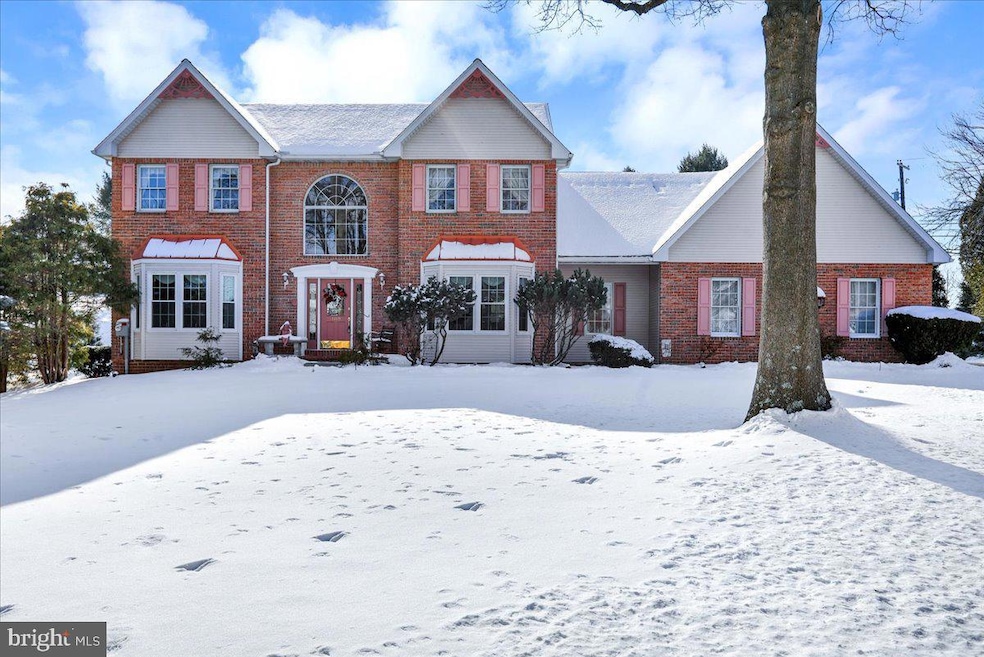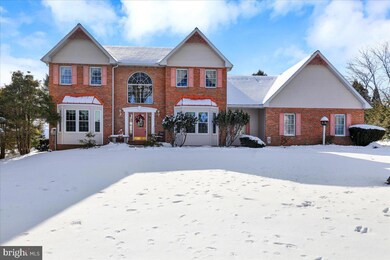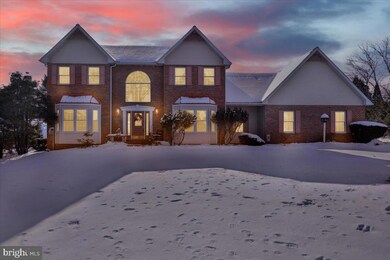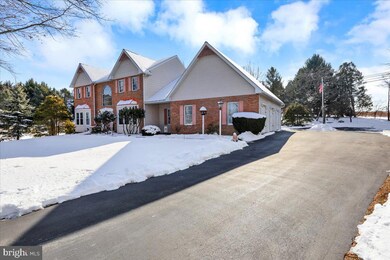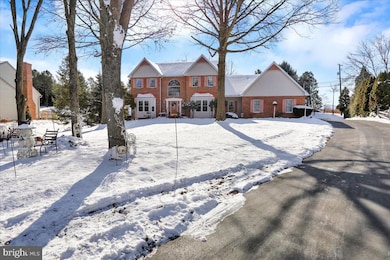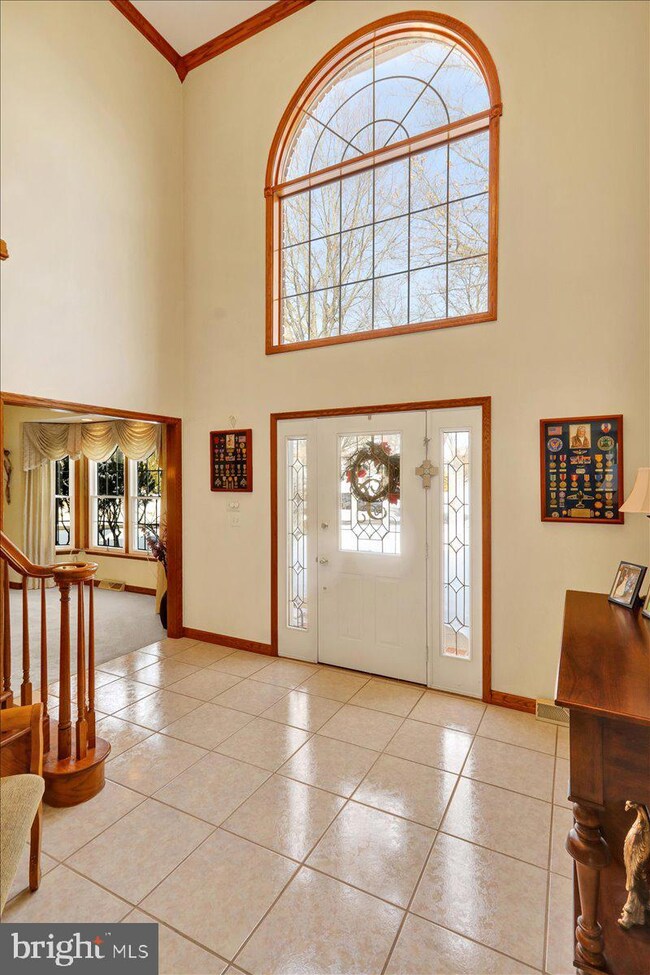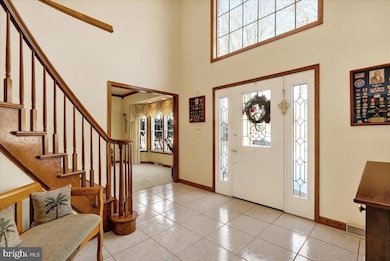
109 New York Ave Reading, PA 19608
Lower Heidelberg NeighborhoodHighlights
- Second Kitchen
- 0.65 Acre Lot
- Traditional Architecture
- Wilson High School Rated A-
- Curved or Spiral Staircase
- Cathedral Ceiling
About This Home
As of April 2025Welcome to 109 New York Ave, located ion one of the larger lots in highly desirable Green Valley Estates within the Wilson School District. This home has absolutely stunning curb appeal, and I would argue that this home has the most impressive curb appeal in Green Valley Estates. As you enter the tile-floored Foyer, you'll be greeted by the elegance of a curved staircase, setting the tone for the craftsmanship and detail that extends throughout the home. The upgraded Kitchen is a chef's dream featuring granite c/tops, tile backsplash, a spacious island and staggered height cabinetry with 31 handles. Recessed lighting, a desk area and breakfast area make it perfect for cooking an entertaining. Adjoining the Kitchen is the spacious Family Room with vaulted ceiling and a cozy gas fireplace, creating a perfect spot for relaxation. The Living Room, with it's beautiful bay window and recessed lights, and the Dining Room featuring another bay window with Oak crown molding offer additional spaces for hosting and family gatherings. There is an office that has a closet and ceiling fan, ideal for working from home. The main floor Laundry offers convenience and has 7 cabinets for storage. Upstairs you'll find the Primary Suite. The Primary Bedroom features a walk-in closet, stting/dressing area and ceiling fan. Your luxurious Bathroom includes a jetted tub, gorgeous upgraded walk-in, tile shower, skylight and double vanity, creating your personal retreat. Three additional spacious Bedrooms share a full Bathroom with tile flooring, skylight and tub/shower combo. The Basement is fully finished and features an In-Law Suite, approx 1400 sqft, featuring a Kitchenette, built-in bookshelves and abundant space for living and sleeping/bedroom areas. The full Bathroom has a Laundry/Bathroom combo and has a walk-in shower. You can also access the Basement from the Garage, there is a functioning chairlift in place to easily and safely access the In-Law Suite. The gas fired water heater, forced air furnace are newer (2017) and have been serviced on a regular basis, as recent as this year. The roof was installed in 2017. Now on to the exterior, Via the Kitchen, you'll step into your screened in porch which boasts 4 skylights and provides an ideal space for outdoor dining or relaxation while overlooking the lush landscaping. Speaking of landscaping, this home with extensive outdoor landscaping is a harmonious blend of architecture and nature, designed to create a peaceful and visually stunning outdoor environment. The house itself may be surrounded by lush greenery, with a variety of plant life carefully curated to enhance both beauty and function. And no need to worry about the annoyance of having to clean out gutters, the 2nd floor gutters on the front of the have have Leaf Filters installed. The 3 car attached Garage and an expansive driveway at 4500 sqft, provide ample space for vehicles with room for guests and additional storage.The walkway and patio area are coated with a rubberized material that ensures good traction and no slipping. There is extensive exterior lighting, including bright, powerful spot lights that illuminate the entire back yard. Pride of ownership abounds here, this home blends beauty, functionality and flexibility making it perfect for anyone seeking a move-in ready space with room for entertaining family and guests. There are 18 windows that have been upgraded/replaced. Don't miss out on this opportunity to make this incredible property your new home. Schedule your tour today!
Last Agent to Sell the Property
RE/MAX Of Reading License #5020826 Listed on: 02/17/2025

Home Details
Home Type
- Single Family
Est. Annual Taxes
- $12,271
Year Built
- Built in 1993
Lot Details
- 0.65 Acre Lot
- Landscaped
- Level Lot
- Back and Front Yard
- Property is in excellent condition
HOA Fees
- $17 Monthly HOA Fees
Parking
- 3 Car Direct Access Garage
- 10 Driveway Spaces
- Side Facing Garage
- Garage Door Opener
Home Design
- Traditional Architecture
- Brick Exterior Construction
- Frame Construction
- Pitched Roof
- Architectural Shingle Roof
- Active Radon Mitigation
- Concrete Perimeter Foundation
- Masonry
Interior Spaces
- Property has 2 Levels
- Curved or Spiral Staircase
- Built-In Features
- Crown Molding
- Cathedral Ceiling
- Ceiling Fan
- Skylights
- Recessed Lighting
- Window Treatments
- Bay Window
- Family Room
- Living Room
- Dining Room
- Screened Porch
- Intercom
Kitchen
- Kitchenette
- Second Kitchen
- Eat-In Kitchen
- Butlers Pantry
- Built-In Self-Cleaning Oven
- Cooktop
- Dishwasher
- Kitchen Island
- Upgraded Countertops
Flooring
- Wall to Wall Carpet
- Tile or Brick
Bedrooms and Bathrooms
- En-Suite Primary Bedroom
- En-Suite Bathroom
- Walk-In Closet
- In-Law or Guest Suite
- Whirlpool Bathtub
- Hydromassage or Jetted Bathtub
- Bathtub with Shower
- Walk-in Shower
- Solar Tube
Laundry
- Laundry Room
- Laundry on main level
- Dryer
- Washer
Finished Basement
- Basement Fills Entire Space Under The House
- Interior Basement Entry
Accessible Home Design
- Grab Bars
- Lowered Light Switches
Outdoor Features
- Screened Patio
- Shed
Utilities
- Forced Air Heating and Cooling System
- 200+ Amp Service
- Water Treatment System
- Natural Gas Water Heater
- Cable TV Available
Listing and Financial Details
- Tax Lot 3584
- Assessor Parcel Number 49-4377-04-60-3584
Community Details
Overview
- Association fees include common area maintenance
- Green Valley Estates Management Group HOA
- Green Valley Estat Subdivision
Amenities
- Common Area
Recreation
- Jogging Path
Ownership History
Purchase Details
Similar Homes in Reading, PA
Home Values in the Area
Average Home Value in this Area
Purchase History
| Date | Type | Sale Price | Title Company |
|---|---|---|---|
| Deed | $425,000 | -- |
Property History
| Date | Event | Price | Change | Sq Ft Price |
|---|---|---|---|---|
| 04/15/2025 04/15/25 | Sold | $590,000 | +0.2% | $125 / Sq Ft |
| 03/03/2025 03/03/25 | Pending | -- | -- | -- |
| 02/27/2025 02/27/25 | Price Changed | $589,000 | -4.2% | $125 / Sq Ft |
| 02/17/2025 02/17/25 | For Sale | $615,000 | -- | $130 / Sq Ft |
Tax History Compared to Growth
Tax History
| Year | Tax Paid | Tax Assessment Tax Assessment Total Assessment is a certain percentage of the fair market value that is determined by local assessors to be the total taxable value of land and additions on the property. | Land | Improvement |
|---|---|---|---|---|
| 2025 | $4,229 | $268,300 | $33,000 | $235,300 |
| 2024 | $11,962 | $268,300 | $33,000 | $235,300 |
| 2023 | $11,555 | $268,300 | $33,000 | $235,300 |
| 2022 | $11,286 | $268,300 | $33,000 | $235,300 |
| 2021 | $10,719 | $268,300 | $33,000 | $235,300 |
| 2020 | $10,719 | $268,300 | $33,000 | $235,300 |
| 2019 | $10,427 | $268,300 | $33,000 | $235,300 |
| 2018 | $10,231 | $268,300 | $33,000 | $235,300 |
| 2017 | $9,957 | $268,300 | $33,000 | $235,300 |
| 2016 | $3,457 | $268,300 | $33,000 | $235,300 |
| 2015 | $3,457 | $268,300 | $33,000 | $235,300 |
| 2014 | $3,443 | $268,300 | $33,000 | $235,300 |
Agents Affiliated with this Home
-
Kevin Snyder

Seller's Agent in 2025
Kevin Snyder
RE/MAX of Reading
(484) 274-0607
12 in this area
445 Total Sales
-
Thomas Hoch

Seller Co-Listing Agent in 2025
Thomas Hoch
RE/MAX of Reading
(610) 685-3139
1 in this area
102 Total Sales
-
Karen Malec

Buyer's Agent in 2025
Karen Malec
RE/MAX of Reading
(610) 413-8919
10 in this area
160 Total Sales
Map
Source: Bright MLS
MLS Number: PABK2053624
APN: 49-4377-04-60-3584
- 7 Laura Ct
- 17 N Carolina Ave
- 118 Connecticut Ave
- 33 Goldeneye Dr
- 314 Valley Ct
- 310 Valley Ct
- 58 Pacific Ave
- 15 Connecticut Ave
- 114 Teaberry Ct
- 29 Colorado Ave
- 7 Stella Dr
- 4423 Hill Terrace Dr
- 140 Evans Hill Rd
- 709 Caramist Cir Unit 34
- 4133 Penn Ave
- 217 Steely Rd
- 150 Elizabeth Dr
- 3060 Linda Ln
- 821 N Church Rd
- 148 Michigan Dr
