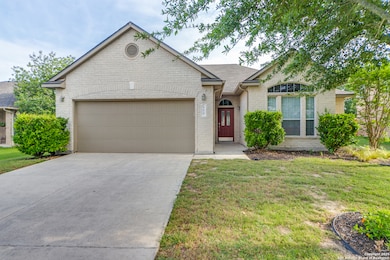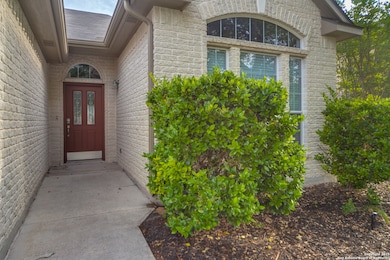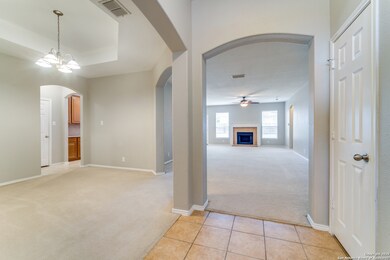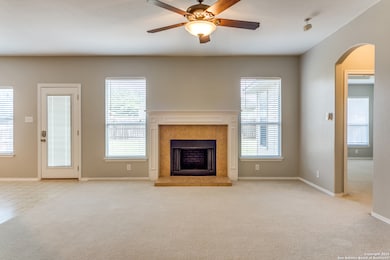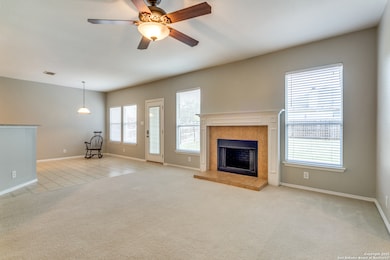109 Sage Canyon Boerne, TX 78006
Highlights
- Walk-In Pantry
- 2 Car Attached Garage
- Central Heating and Cooling System
- Kendall Elementary School Rated A
- Eat-In Kitchen
- Ceiling Fan
About This Home
Immaculate one-story home in Kendall Creek Estates! This 3-bedroom, 2-bath beauty offers an open floor plan with abundant natural light. Built with three sides masonry for added durability and charm, this home has been meticulously maintained. The spacious layout includes a large living area that flows seamlessly into the kitchen and dining spaces-ideal for everyday living and entertaining. Step outside to a generous backyard with an extended concrete patio, perfect for relaxing or hosting guests. This home also has an irrigation system in the front and backyard. Conveniently located just minutes from I-10, downtown Boerne, and top-rated Boerne ISD schools. A perfect blend of comfort, quality, and location-this home is a must-see!
Listing Agent
Shannan Gleason
LoneStar Properties Listed on: 07/07/2025
Home Details
Home Type
- Single Family
Est. Annual Taxes
- $6,944
Year Built
- Built in 2007
Lot Details
- 9,148 Sq Ft Lot
Home Design
- Brick Exterior Construction
- Slab Foundation
- Composition Roof
Interior Spaces
- 2,068 Sq Ft Home
- 1-Story Property
- Ceiling Fan
- Window Treatments
- Living Room with Fireplace
- Carpet
- Fire and Smoke Detector
- Washer Hookup
Kitchen
- Eat-In Kitchen
- Walk-In Pantry
- Stove
- Microwave
- Ice Maker
- Dishwasher
- Disposal
Bedrooms and Bathrooms
- 3 Bedrooms
- 2 Full Bathrooms
Parking
- 2 Car Attached Garage
- Garage Door Opener
Schools
- Boerne S Middle School
- Champion High School
Utilities
- Central Heating and Cooling System
- Electric Water Heater
Community Details
- Built by Centex
- Kendall Creek Estates Subdivision
Listing and Financial Details
- Assessor Parcel Number 1538810080030
Map
Source: San Antonio Board of REALTORS®
MLS Number: 1881924
APN: 49204
- 124 Shadow Knolls
- 128 Sage Canyon
- 209 Sophia Cir
- 104 Katie Ct
- 125 Katie Ct
- 129 Windmill Breeze
- 177 Acorn Cir
- 336 Rustic Barn Ln
- 200 Merry Calf Ln
- 510 Rustic Grove
- 101 Grazing Meadow
- 213 Farming Grove
- 120 Merry Calf Ln
- 109 Grazing Meadow
- 108 Merry Calf Ln
- 601 Rustic Grove
- 204 White Barn Cove
- 136 Wildrose Hill
- 209 Merry Calf Ln
- 92 Telford Way
- 128 Sage Canyon
- 140 Shadow Knolls
- 201 Katie Ct
- 241 Katie Ct
- 253 Jordan Place
- 122 Trotting Horse
- 249 Michelle Ln
- 136 Wildrose Hill Dr
- 104 Tiltwood Ct
- 117 Windmill Breeze
- 321 Rustic Grove
- 135 Old San Antonio Rd
- 117 Aberdeen
- 330 Aberdeen
- 29011 Porch Swing
- 9911 Barefoot Way
- 29115 Bambi Place
- 29127 Tusculum
- 9739 Innes Place
- 9710 Monken

