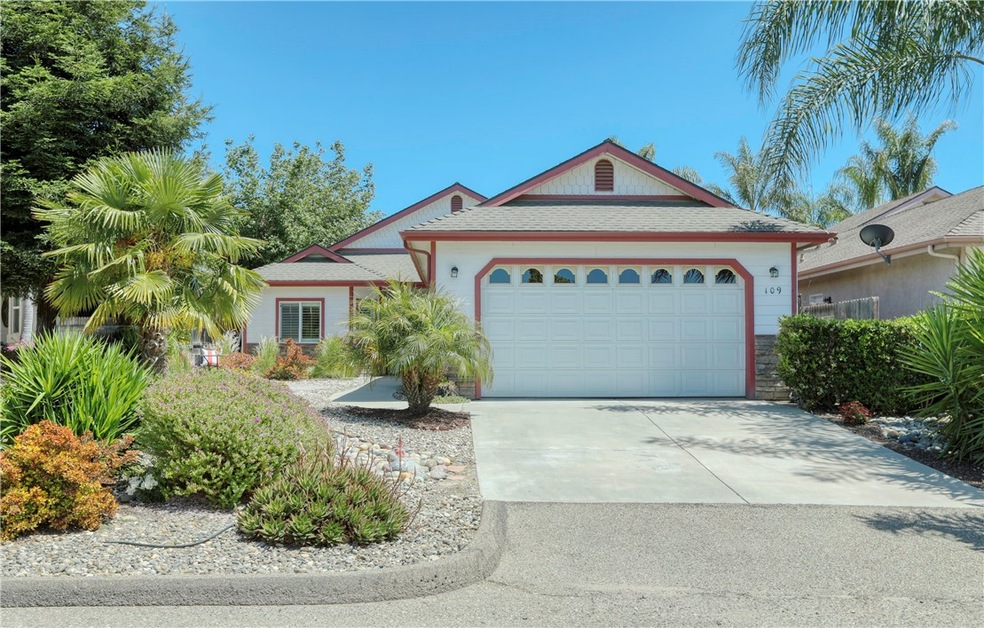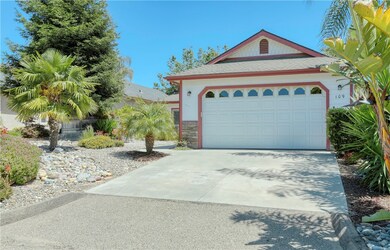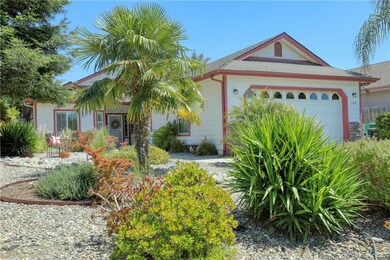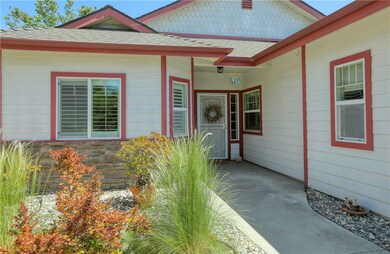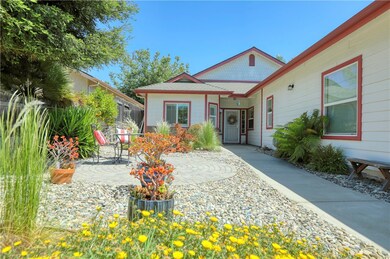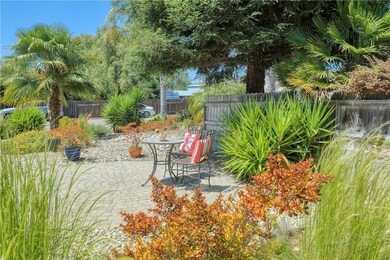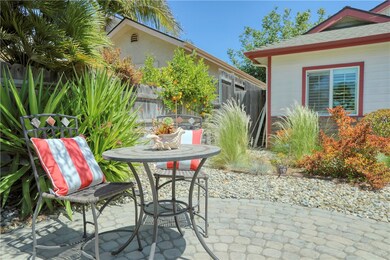
109 W Chestnut St Nipomo, CA 93444
Nipomo NeighborhoodHighlights
- Above Ground Pool
- No HOA
- 2 Car Attached Garage
- Main Floor Bedroom
- Walk-In Pantry
- Laundry Room
About This Home
As of July 2022The drought resistant front landscape of this home has wonderful curb appeal. This is a turn-key 3 bedroom 2 1/2 bath, beautiful family home in Nipomo. Walking into this home you are welcomed by a neutral color palette of warm earth tones. Vaulted ceilings and recessed lighting create a bright open space. The open concept living room is comfortable and stylish with a fireplace, engineered wood floors and sliding glass door to the back patio/yard. From the living room the open floor plan flows nicely into the spacious kitchen where you’ll find travertine floors and backsplash, beautiful granite tile counters and modern stainless steel appliances. The space is complete with an eat-in bar, dining area and large walk in pantry. There are two large guest bedrooms with one attached full bath and walk-in closet. The large primary suite offers a large walk-in closet and sliding glass door to the back patio. The primary bath includes large soaking tub, walk-in shower and dual vanities. Entering the back outdoor space you’ll find a large low maintenance backyard with drought tolerant landscape as well. This yard was designed with family fun in mind! The yard includes an above ground pool with new liner, sun deck, children's fort and hot tub! Come see this home and get ready to fall in love!
Last Agent to Sell the Property
Linda Fibich
Compass California, Inc.-PB License #00705843 Listed on: 06/02/2022

Home Details
Home Type
- Single Family
Est. Annual Taxes
- $7,934
Year Built
- Built in 2005
Lot Details
- 8,000 Sq Ft Lot
- Drip System Landscaping
- Level Lot
- Sprinkler System
- Back and Front Yard
- Property is zoned RSF
Parking
- 2 Car Attached Garage
Interior Spaces
- 1,772 Sq Ft Home
- 1-Story Property
- Gas Fireplace
- Living Room with Fireplace
- Walk-In Pantry
Bedrooms and Bathrooms
- 3 Main Level Bedrooms
Laundry
- Laundry Room
- Dryer
- Washer
Utilities
- Forced Air Heating System
- Private Water Source
Additional Features
- Above Ground Pool
- Suburban Location
Community Details
- No Home Owners Association
- Nipomo Subdivision
Listing and Financial Details
- Legal Lot and Block 15 / 5
- Assessor Parcel Number 090095022
Ownership History
Purchase Details
Home Financials for this Owner
Home Financials are based on the most recent Mortgage that was taken out on this home.Purchase Details
Home Financials for this Owner
Home Financials are based on the most recent Mortgage that was taken out on this home.Similar Homes in Nipomo, CA
Home Values in the Area
Average Home Value in this Area
Purchase History
| Date | Type | Sale Price | Title Company |
|---|---|---|---|
| Grant Deed | $750,000 | First American Title | |
| Grant Deed | $600,000 | Cuesta Title Company |
Mortgage History
| Date | Status | Loan Amount | Loan Type |
|---|---|---|---|
| Open | $475,000 | New Conventional | |
| Previous Owner | $317,100 | New Conventional | |
| Previous Owner | $40,000 | Unknown | |
| Previous Owner | $324,999 | Fannie Mae Freddie Mac |
Property History
| Date | Event | Price | Change | Sq Ft Price |
|---|---|---|---|---|
| 06/23/2025 06/23/25 | Pending | -- | -- | -- |
| 06/19/2025 06/19/25 | For Sale | $799,000 | +6.5% | $451 / Sq Ft |
| 07/29/2022 07/29/22 | Sold | $750,000 | 0.0% | $423 / Sq Ft |
| 06/02/2022 06/02/22 | For Sale | $750,000 | -- | $423 / Sq Ft |
Tax History Compared to Growth
Tax History
| Year | Tax Paid | Tax Assessment Tax Assessment Total Assessment is a certain percentage of the fair market value that is determined by local assessors to be the total taxable value of land and additions on the property. | Land | Improvement |
|---|---|---|---|---|
| 2024 | $7,934 | $765,000 | $382,500 | $382,500 |
| 2023 | $7,934 | $750,000 | $375,000 | $375,000 |
| 2022 | $7,216 | $679,000 | $340,000 | $339,000 |
| 2021 | $6,211 | $574,000 | $287,000 | $287,000 |
| 2020 | $5,998 | $555,000 | $280,000 | $275,000 |
| 2019 | $5,730 | $523,000 | $260,000 | $263,000 |
| 2018 | $5,775 | $523,000 | $260,000 | $263,000 |
| 2017 | $5,349 | $484,000 | $240,000 | $244,000 |
| 2016 | $4,848 | $456,000 | $230,000 | $226,000 |
| 2015 | $4,447 | $418,000 | $210,000 | $208,000 |
| 2014 | $4,232 | $405,000 | $200,000 | $205,000 |
Agents Affiliated with this Home
-
Crystal Watkins Howard

Seller's Agent in 2025
Crystal Watkins Howard
LPT Realty, Inc.
(805) 431-0857
11 in this area
61 Total Sales
-
L
Seller's Agent in 2022
Linda Fibich
Compass California, Inc.-PB
-
Jennifer Leininger

Buyer's Agent in 2022
Jennifer Leininger
Century 21 Masters-Arroyo Grande
(805) 235-0331
5 in this area
56 Total Sales
Map
Source: California Regional Multiple Listing Service (CRMLS)
MLS Number: PI22117669
APN: 090-095-022
- 1 W Branch St
- 90111003 W Price St
- 412 N Mallagh St
- 235 Cornuta Way
- 400 N Oakglen Ave
- 285 E Tefft St
- 160 San Antonio Ln
- 449 W Tefft St Unit 23
- 449 W Tefft St Unit 41
- 206 S Oak Glen Ave
- 158 Colt Ln
- 249 Colt Ln
- 515 Grande Ave Unit G
- 519 Grande Ave Unit G
- 177 Jerome Ct
- 215 Rancho Rd
- 525 Grande Ave Unit D
- 585 Camino Caballo
- 368 Avenida de Amigos
- 380 Butterfly Ln
