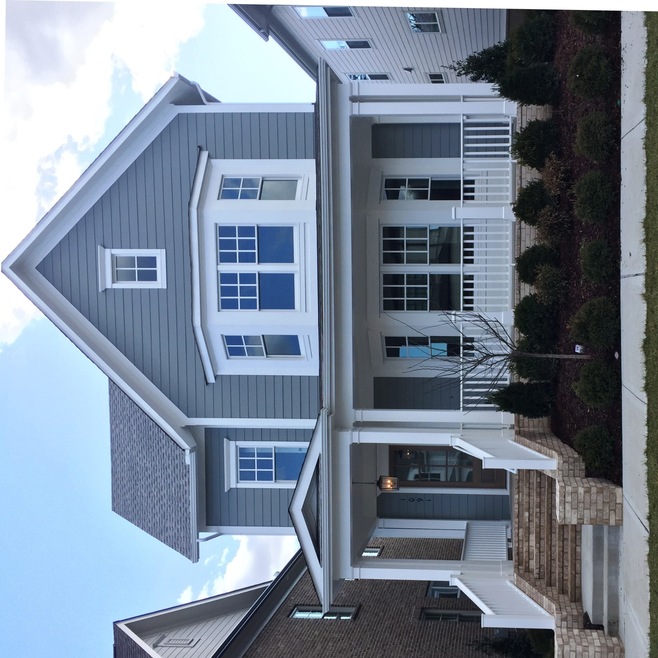
1091 Beckwith St Franklin, TN 37064
Southall Neighborhood
3
Beds
3.5
Baths
2,748
Sq Ft
5,663
Sq Ft Lot
Highlights
- Fitness Center
- Wood Flooring
- Community Pool
- Pearre Creek Elementary School Rated A
- 1 Fireplace
- Tennis Courts
About This Home
As of May 2025"Elise"
Home Details
Home Type
- Single Family
Est. Annual Taxes
- $4,297
Year Built
- Built in 2019
HOA Fees
- $110 Monthly HOA Fees
Parking
- 3 Car Attached Garage
- Garage Door Opener
Home Design
- Shingle Roof
Interior Spaces
- 2,748 Sq Ft Home
- Property has 2 Levels
- Ceiling Fan
- 1 Fireplace
- ENERGY STAR Qualified Windows
- Crawl Space
Kitchen
- Microwave
- Dishwasher
- Disposal
Flooring
- Wood
- Carpet
- Tile
Bedrooms and Bathrooms
- 3 Bedrooms | 1 Main Level Bedroom
- Walk-In Closet
- Low Flow Plumbing Fixtures
Home Security
- Smart Thermostat
- Fire and Smoke Detector
Outdoor Features
- Covered patio or porch
Schools
- Pearre Creek Elementary School
- Hillsboro Elementary/ Middle School
- Independence High School
Utilities
- Cooling Available
- Central Heating
- Underground Utilities
Listing and Financial Details
- Tax Lot 2025
- Assessor Parcel Number 094077G F 04000 00005077G
Community Details
Overview
- $1,885 One-Time Secondary Association Fee
- Westhaven Subdivision
Recreation
- Tennis Courts
- Community Playground
- Fitness Center
- Community Pool
- Park
Ownership History
Date
Name
Owned For
Owner Type
Purchase Details
Listed on
Apr 20, 2025
Closed on
May 21, 2025
Sold by
Frudakis Heather and Derr Heather Danielle
Bought by
Whiffen Family Trust
Seller's Agent
Bryn Reeve
Compass RE
Buyer's Agent
Erynn Lavagnino
Parks Compass
List Price
$1,325,000
Sold Price
$1,325,000
Views
19
Home Financials for this Owner
Home Financials are based on the most recent Mortgage that was taken out on this home.
Avg. Annual Appreciation
-19.97%
Purchase Details
Listed on
Jul 2, 2019
Closed on
Nov 27, 2019
Sold by
Mike Ford Custom Builders Llc
Bought by
Frudakis Heather
Seller's Agent
Lisa Cahalan
Parks Compass
Buyer's Agent
Bryn Reeve
Compass RE
List Price
$699,390
Sold Price
$703,281
Premium/Discount to List
$3,891
0.56%
Home Financials for this Owner
Home Financials are based on the most recent Mortgage that was taken out on this home.
Avg. Annual Appreciation
12.25%
Original Mortgage
$597,788
Interest Rate
3.62%
Mortgage Type
New Conventional
Similar Homes in Franklin, TN
Create a Home Valuation Report for This Property
The Home Valuation Report is an in-depth analysis detailing your home's value as well as a comparison with similar homes in the area
Home Values in the Area
Average Home Value in this Area
Purchase History
| Date | Type | Sale Price | Title Company |
|---|---|---|---|
| Warranty Deed | $1,325,000 | Magnolia Title & Escrow | |
| Warranty Deed | $1,325,000 | Magnolia Title & Escrow | |
| Special Warranty Deed | $703,281 | None Available |
Source: Public Records
Mortgage History
| Date | Status | Loan Amount | Loan Type |
|---|---|---|---|
| Previous Owner | $100,000 | Credit Line Revolving | |
| Previous Owner | $60,000 | Credit Line Revolving | |
| Previous Owner | $586,000 | New Conventional | |
| Previous Owner | $597,788 | New Conventional |
Source: Public Records
Property History
| Date | Event | Price | Change | Sq Ft Price |
|---|---|---|---|---|
| 05/21/2025 05/21/25 | Sold | $1,325,000 | 0.0% | $476 / Sq Ft |
| 04/28/2025 04/28/25 | Pending | -- | -- | -- |
| 04/20/2025 04/20/25 | For Sale | $1,325,000 | +88.4% | $476 / Sq Ft |
| 11/27/2019 11/27/19 | Sold | $703,281 | +0.6% | $256 / Sq Ft |
| 10/25/2019 10/25/19 | Pending | -- | -- | -- |
| 07/02/2019 07/02/19 | For Sale | $699,390 | -- | $255 / Sq Ft |
Source: Realtracs
Tax History Compared to Growth
Tax History
| Year | Tax Paid | Tax Assessment Tax Assessment Total Assessment is a certain percentage of the fair market value that is determined by local assessors to be the total taxable value of land and additions on the property. | Land | Improvement |
|---|---|---|---|---|
| 2024 | $4,028 | $186,825 | $37,500 | $149,325 |
| 2023 | $4,028 | $186,825 | $37,500 | $149,325 |
| 2022 | $4,028 | $186,825 | $37,500 | $149,325 |
| 2021 | $4,028 | $186,825 | $37,500 | $149,325 |
| 2020 | $3,841 | $149,025 | $28,000 | $121,025 |
| 2019 | $722 | $28,000 | $28,000 | $0 |
Source: Public Records
Agents Affiliated with this Home
-
Bryn Reeve

Seller's Agent in 2025
Bryn Reeve
Compass RE
(949) 933-7699
2 in this area
44 Total Sales
-
Erynn Lavagnino

Buyer's Agent in 2025
Erynn Lavagnino
Parks Compass
(615) 390-9574
14 in this area
63 Total Sales
-
Lisa Cahalan

Seller's Agent in 2019
Lisa Cahalan
Parks Compass
(615) 828-8782
80 in this area
161 Total Sales
Map
Source: Realtracs
MLS Number: 2057459
APN: 094077G F 04000
Nearby Homes
- 1055 Beckwith St
- 1078 Beckwith St
- 5024 Congress Dr
- 6067 Congress Dr
- 6079 Congress Dr
- 5055 Congress Dr
- 6061 Congress Dr
- 5044 Nelson Dr
- 3006 William St
- 1055 William St
- 5031 Congress Dr
- 1061 William St
- 7013 Congress Dr
- 1231 Championship Blvd
- 1101 Championship Blvd
- 1107 Championship Blvd
- 1113 Championship Blvd
- 1119 Championship Blvd
- 1125 Championship Blvd
- 1131 Championship Blvd
