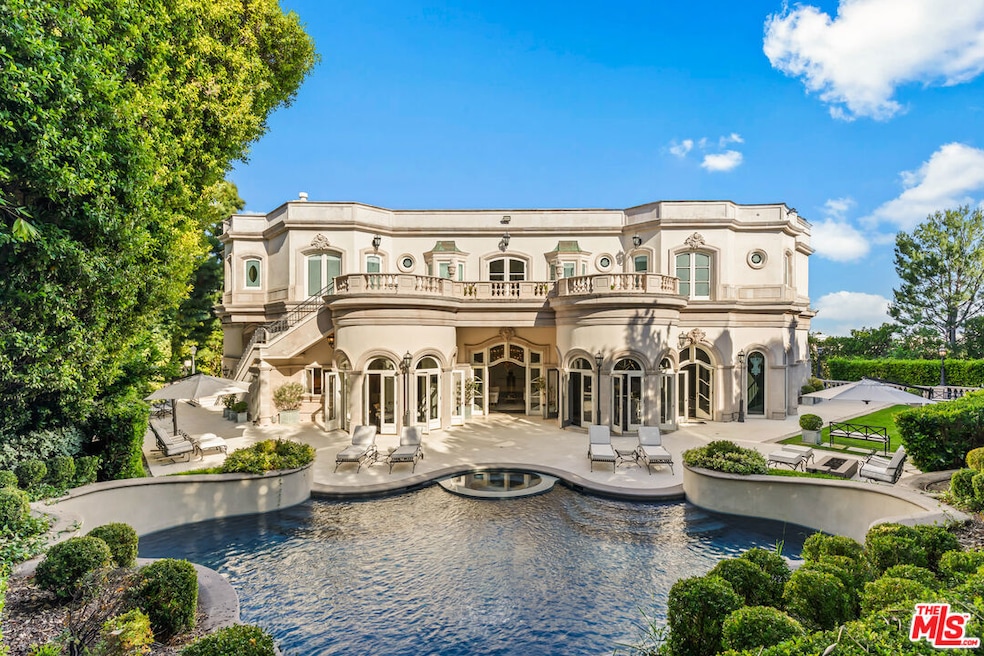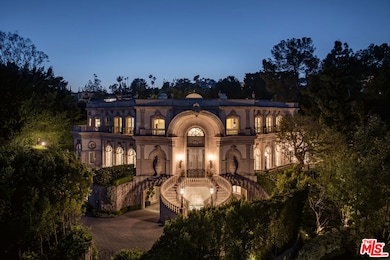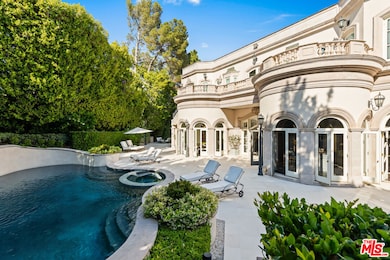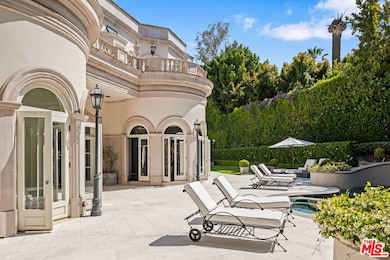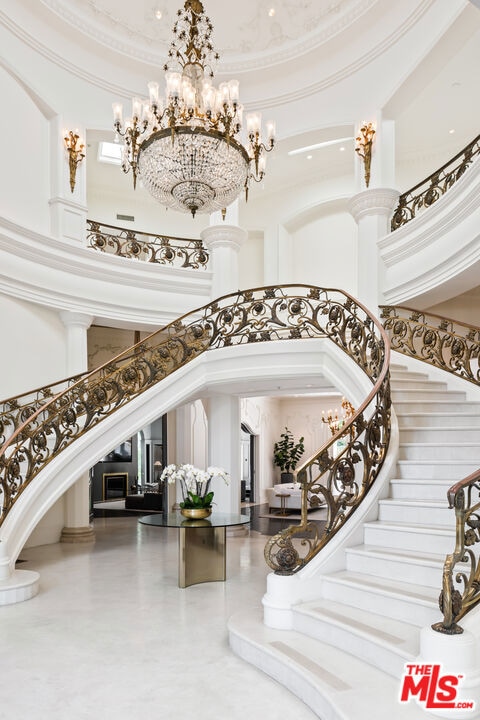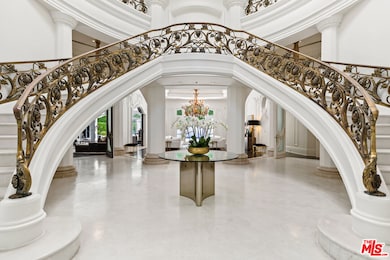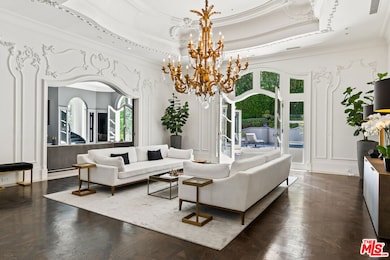1091 Laurel Way Beverly Hills, CA 90210
Estimated payment $169,267/month
Highlights
- Heated In Ground Pool
- City Lights View
- Fireplace in Primary Bedroom
- Beverly Hills High School Rated A
- 0.69 Acre Lot
- Contemporary Architecture
About This Home
This stunning private estate, located in the prestigious city of Beverly Hills, combines timeless classical architecture with sleek contemporary interior design. Enter through grand double doors into an impressive foyer featuring soaring 30-foot ceilings and a striking bronze dual staircase, leading to a seamless indoor-outdoor layout. The formal rotunda entrance sets a tone of elegance, inspired by the refined style of the Peninsula Hotel in Paris. Blending European architectural elements, this home is a masterpiece of craftsmanship and detail.With 8 bedrooms, 12 bathrooms, and an array of formal spaces including family, living, and dining rooms with fireplaces, along with a library, bar, and media room, the estate is designed for both luxury and comfort. The custom-designed kitchen, created by Martin Pierce, includes a butler's pantry and top-of-the-line appliances. The master suite features dual bathrooms, spacious walk-in closets, and an attached private office.The impeccably landscaped grounds are an oasis, featuring a cascading pool, spa, shaded seating areas, and vibrant gardens. Ideal for hosting large gatherings, the property also offers a warm and welcoming atmosphere for intimate family living.
Listing Agent
Christie's International Real Estate SoCal License #01750717 Listed on: 01/24/2025

Home Details
Home Type
- Single Family
Est. Annual Taxes
- $386,858
Year Built
- Built in 1991
Lot Details
- 0.69 Acre Lot
- Lot Dimensions are 206x148
- Property is zoned BHR1*
Property Views
- City Lights
- Canyon
Home Design
- Contemporary Architecture
Interior Spaces
- 15,000 Sq Ft Home
- 1-Story Property
- Elevator
- Built-In Features
- Entryway
- Family Room with Fireplace
- Living Room with Fireplace
- Dining Room with Fireplace
- 5 Fireplaces
- Breakfast Room
- Library with Fireplace
- Bonus Room
- Alarm System
Kitchen
- Oven or Range
- Microwave
- Dishwasher
Flooring
- Wood
- Stone
Bedrooms and Bathrooms
- 8 Bedrooms
- Fireplace in Primary Bedroom
- Powder Room
- 12 Full Bathrooms
Laundry
- Laundry Room
- Dryer
- Washer
Parking
- 5 Car Attached Garage
- Circular Driveway
Pool
- Heated In Ground Pool
- In Ground Spa
- Waterfall Pool Feature
Utilities
- Central Heating and Cooling System
- Cable TV Available
Community Details
- No Home Owners Association
Listing and Financial Details
- Assessor Parcel Number 4348-004-012
Map
Home Values in the Area
Average Home Value in this Area
Tax History
| Year | Tax Paid | Tax Assessment Tax Assessment Total Assessment is a certain percentage of the fair market value that is determined by local assessors to be the total taxable value of land and additions on the property. | Land | Improvement |
|---|---|---|---|---|
| 2025 | $386,858 | $32,809,381 | $22,966,567 | $9,842,814 |
| 2024 | $386,858 | $32,166,061 | $22,516,243 | $9,649,818 |
| 2023 | $379,820 | $31,535,355 | $22,074,749 | $9,460,606 |
| 2022 | $368,897 | $30,917,015 | $21,641,911 | $9,275,104 |
| 2021 | $358,261 | $30,310,800 | $21,217,560 | $9,093,240 |
| 2020 | $357,087 | $30,000,000 | $21,000,000 | $9,000,000 |
| 2019 | $93,605 | $7,855,389 | $3,862,721 | $3,992,668 |
| 2018 | $89,810 | $7,701,363 | $3,786,982 | $3,914,381 |
| 2016 | $86,182 | $7,402,312 | $3,639,930 | $3,762,382 |
| 2015 | $82,496 | $7,291,123 | $3,585,255 | $3,705,868 |
| 2014 | $79,719 | $7,148,301 | $3,515,025 | $3,633,276 |
Property History
| Date | Event | Price | List to Sale | Price per Sq Ft | Prior Sale |
|---|---|---|---|---|---|
| 08/16/2025 08/16/25 | Price Changed | $25,999,000 | 0.0% | $1,733 / Sq Ft | |
| 07/02/2025 07/02/25 | Price Changed | $85,000 | 0.0% | $6 / Sq Ft | |
| 04/23/2025 04/23/25 | Price Changed | $29,999,000 | 0.0% | $2,000 / Sq Ft | |
| 01/24/2025 01/24/25 | For Rent | $120,000 | 0.0% | -- | |
| 01/24/2025 01/24/25 | For Sale | $35,000,000 | 0.0% | $2,333 / Sq Ft | |
| 10/16/2019 10/16/19 | Rented | $125,000 | 0.0% | -- | |
| 10/15/2019 10/15/19 | Sold | $30,000,000 | -14.3% | $2,000 / Sq Ft | View Prior Sale |
| 09/24/2018 09/24/18 | For Sale | $35,000,000 | 0.0% | $2,333 / Sq Ft | |
| 05/29/2018 05/29/18 | Price Changed | $200,000 | +33.3% | $19 / Sq Ft | |
| 02/06/2018 02/06/18 | Price Changed | $150,000 | +50.0% | $14 / Sq Ft | |
| 06/30/2017 06/30/17 | Price Changed | $100,000 | +5.3% | $10 / Sq Ft | |
| 03/02/2017 03/02/17 | For Rent | $95,000 | 0.0% | -- | |
| 01/07/2017 01/07/17 | Off Market | $95,000 | -- | -- | |
| 11/07/2016 11/07/16 | For Rent | $95,000 | -- | -- |
Purchase History
| Date | Type | Sale Price | Title Company |
|---|---|---|---|
| Warranty Deed | $30,000,000 | Fidelity National Title | |
| Grant Deed | -- | None Available | |
| Interfamily Deed Transfer | -- | None Available | |
| Interfamily Deed Transfer | -- | None Available | |
| Interfamily Deed Transfer | -- | None Available | |
| Interfamily Deed Transfer | -- | Investors Title | |
| Interfamily Deed Transfer | -- | Investors Title Company | |
| Gift Deed | -- | -- | |
| Gift Deed | -- | -- | |
| Interfamily Deed Transfer | -- | -- | |
| Interfamily Deed Transfer | -- | -- | |
| Interfamily Deed Transfer | -- | -- | |
| Interfamily Deed Transfer | -- | -- | |
| Gift Deed | -- | Provident Title | |
| Interfamily Deed Transfer | -- | -- |
Mortgage History
| Date | Status | Loan Amount | Loan Type |
|---|---|---|---|
| Previous Owner | $2,755,000 | No Value Available | |
| Previous Owner | $2,630,000 | No Value Available |
Source: The MLS
MLS Number: 25-488965
APN: 4348-004-012
- 1100 Pine Dr
- 1150 Laurel Way
- 1117 N Beverly Dr
- 1210 Laurel Way
- 1120 Summit Dr
- 1301 N Beverly Dr
- 1010 N Rexford Dr
- 1031 Cove Way
- 1006 N Rexford Dr
- 1006 N Crescent Dr
- 1380 Summitridge Place
- 976 N Alpine Dr
- 9921 Tower Ln
- 1129 Tower Rd
- 1022 Summit Dr
- 1001 N Crescent Dr
- 1311 Braeridge Dr
- 1415 Summitridge Dr
- 1110 Benedict Canyon Dr
- 1005 N Alpine Dr
- 1094 Garden Ln
- 1140 Summit Dr
- 1118 San Ysidro Dr
- 1300 Summitridge Dr
- 1004 N Beverly Dr
- 1006 N Crescent Dr
- 1021 N Crescent Dr
- 1311 Braeridge Dr
- 1441 Robmar Dr
- 1109 Tower Rd
- 1169 Loma Linda Dr
- 1455 Robmar Dr
- 908 N Rexford Dr
- 1436 Summitridge Dr
- 1008 Lexington Rd
- 661 Doheny Rd
- 1415 Braeridge Dr
- 915 N Rexford Dr
- 9892 Beverly Grove Dr
- 1118 Calle Vista Dr
