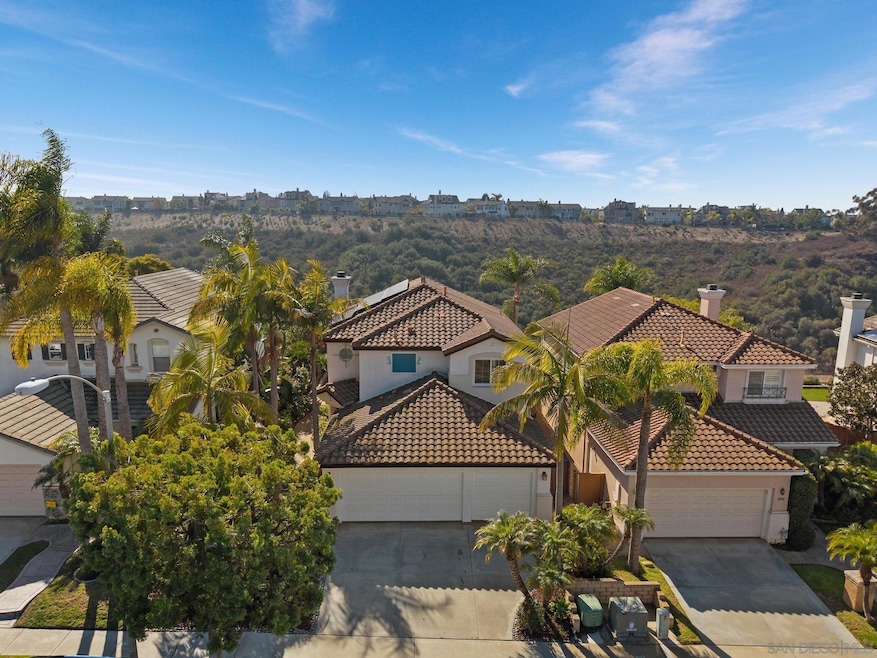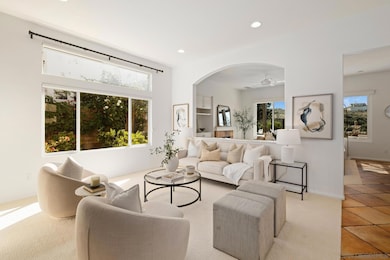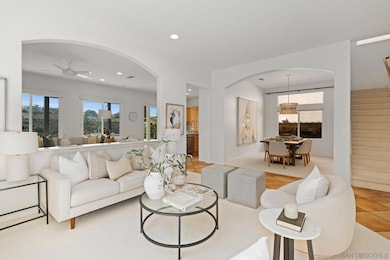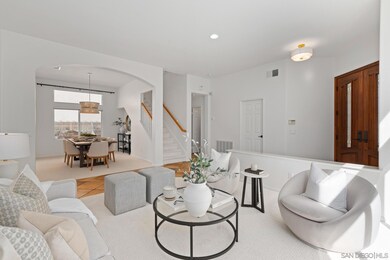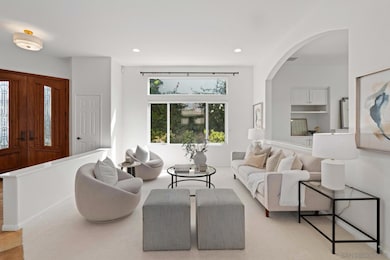
10942 Cloverhurst Way San Diego, CA 92130
Carmel Valley NeighborhoodHighlights
- Solar Power System
- Private Yard
- Breakfast Area or Nook
- Sage Canyon School Rated A+
- Home Office
- 3 Car Attached Garage
About This Home
As of February 2025Experience the epitome of luxury living in this exquisite 4-bedroom plus den, 3-bathroom residence, nestled in the prestigious Carmel Country Highlands (Steeplechase Plan 3) of Carmel Valley. Revel in the breathtaking canyon vistas that define this remarkable property. This home boasts state-of-the-art owned solar panels and dual electric vehicle charging options, including Tesla and standard EV charging, ensuring convenience and sustainability. Recently renovated, the interiors feature elegant new quartz countertops in the kitchen and bathrooms, complemented by fresh paint, plush new carpeting, and sophisticated luxury vinyl plank flooring. The main level includes a full bedroom and bathroom, while the upstairs features two additional bedrooms, a luxurious primary suite with captivating canyon views, and an optional den or office space, providing ample room for both relaxation and productivity. Indulge in the luxurious lifestyle this home affords, where every detail has been meticulously crafted for your comfort and enjoyment. The south-facing backyard offers unparalleled privacy with no neighbors behind, allowing natural light to flood the home while showcasing the stunning canyon views. Situated near award-winning schools and close to parks, hiking trails, and just a short stroll to the Fairmont Grand Del Mar and the Merge shopping center, this home is perfectly positioned for both leisure and convenience.
Home Details
Home Type
- Single Family
Est. Annual Taxes
- $16,814
Year Built
- Built in 2000
Lot Details
- Partially Fenced Property
- Level Lot
- Private Yard
- Property is zoned R1
HOA Fees
- $54 Monthly HOA Fees
Parking
- 3 Car Attached Garage
- Garage Door Opener
- Driveway
Home Design
- Clay Roof
- Stucco Exterior
Interior Spaces
- 2,597 Sq Ft Home
- 2-Story Property
- Family Room with Fireplace
- Dining Area
- Home Office
Kitchen
- Breakfast Area or Nook
- <<builtInRangeToken>>
- <<microwave>>
- Dishwasher
- Trash Compactor
Bedrooms and Bathrooms
- 5 Bedrooms
- 3 Full Bathrooms
Laundry
- Laundry Room
- Gas Dryer Hookup
Eco-Friendly Details
- Solar Power System
Utilities
- Separate Water Meter
- Water Filtration System
Community Details
- Carmel Valley North #10 Association, Phone Number (858) 602-3470
- Steeplechase Community
Listing and Financial Details
- Assessor Parcel Number 308-091-24-00
- $1,270 annual special tax assessment
Ownership History
Purchase Details
Home Financials for this Owner
Home Financials are based on the most recent Mortgage that was taken out on this home.Purchase Details
Purchase Details
Home Financials for this Owner
Home Financials are based on the most recent Mortgage that was taken out on this home.Purchase Details
Purchase Details
Home Financials for this Owner
Home Financials are based on the most recent Mortgage that was taken out on this home.Purchase Details
Purchase Details
Purchase Details
Home Financials for this Owner
Home Financials are based on the most recent Mortgage that was taken out on this home.Purchase Details
Home Financials for this Owner
Home Financials are based on the most recent Mortgage that was taken out on this home.Purchase Details
Home Financials for this Owner
Home Financials are based on the most recent Mortgage that was taken out on this home.Similar Homes in the area
Home Values in the Area
Average Home Value in this Area
Purchase History
| Date | Type | Sale Price | Title Company |
|---|---|---|---|
| Grant Deed | -- | None Listed On Document | |
| Grant Deed | $2,550,000 | Chicago Title | |
| Grant Deed | $1,360,000 | Chicago Title Company | |
| Interfamily Deed Transfer | -- | Chicago Title Company | |
| Interfamily Deed Transfer | -- | Accommodation | |
| Interfamily Deed Transfer | -- | Corinthian Title Company | |
| Interfamily Deed Transfer | -- | Accommodation | |
| Interfamily Deed Transfer | -- | Chicago Title Company | |
| Interfamily Deed Transfer | -- | None Available | |
| Grant Deed | $965,000 | California Title Company | |
| Grant Deed | $655,000 | Commonwealth Land Title | |
| Corporate Deed | $582,500 | Chicago Title Co |
Mortgage History
| Date | Status | Loan Amount | Loan Type |
|---|---|---|---|
| Previous Owner | $413,000 | Credit Line Revolving | |
| Previous Owner | $753,250 | New Conventional | |
| Previous Owner | $454,500 | Credit Line Revolving | |
| Previous Owner | $701,500 | New Conventional | |
| Previous Owner | $439,000 | Credit Line Revolving | |
| Previous Owner | $411,900 | New Conventional | |
| Previous Owner | $450,000 | New Conventional | |
| Previous Owner | $500,000 | Credit Line Revolving | |
| Previous Owner | $200,000 | Unknown | |
| Previous Owner | $250,000 | No Value Available | |
| Previous Owner | $465,850 | No Value Available | |
| Closed | $87,300 | No Value Available |
Property History
| Date | Event | Price | Change | Sq Ft Price |
|---|---|---|---|---|
| 02/28/2025 02/28/25 | Sold | $2,550,000 | +2.0% | $982 / Sq Ft |
| 02/18/2025 02/18/25 | Pending | -- | -- | -- |
| 02/10/2025 02/10/25 | For Sale | $2,499,000 | +83.8% | $962 / Sq Ft |
| 06/15/2020 06/15/20 | Sold | $1,360,000 | +5.0% | $524 / Sq Ft |
| 05/15/2020 05/15/20 | Pending | -- | -- | -- |
| 05/04/2020 05/04/20 | For Sale | $1,295,000 | -- | $499 / Sq Ft |
Tax History Compared to Growth
Tax History
| Year | Tax Paid | Tax Assessment Tax Assessment Total Assessment is a certain percentage of the fair market value that is determined by local assessors to be the total taxable value of land and additions on the property. | Land | Improvement |
|---|---|---|---|---|
| 2024 | $16,814 | $1,458,192 | $1,072,201 | $385,991 |
| 2023 | $16,645 | $1,429,601 | $1,051,178 | $378,423 |
| 2022 | $16,400 | $1,374,089 | $1,010,360 | $363,729 |
| 2021 | $15,921 | $1,374,089 | $1,010,360 | $363,729 |
| 2020 | $8,132 | $633,726 | $380,239 | $253,487 |
| 2019 | $7,999 | $621,301 | $372,784 | $248,517 |
| 2018 | $7,705 | $609,120 | $365,475 | $243,645 |
| 2017 | $81 | $597,177 | $358,309 | $238,868 |
| 2016 | $7,369 | $585,469 | $351,284 | $234,185 |
| 2015 | $7,278 | $576,676 | $346,008 | $230,668 |
| 2014 | $7,124 | $565,381 | $339,231 | $226,150 |
Agents Affiliated with this Home
-
Eric Panchadsaram
E
Seller's Agent in 2025
Eric Panchadsaram
Compass
(619) 838-1884
4 in this area
41 Total Sales
-
Sarah Scott

Seller Co-Listing Agent in 2025
Sarah Scott
Compass
(619) 840-2767
3 in this area
131 Total Sales
-
Allen Jackel

Buyer's Agent in 2025
Allen Jackel
Neptune Partners
(858) 248-5688
19 in this area
39 Total Sales
-
Iris Hirsch

Seller's Agent in 2020
Iris Hirsch
Berkshire Hathaway HomeServices California Properties
(858) 945-8198
1 in this area
34 Total Sales
Map
Source: San Diego MLS
MLS Number: 250018548
APN: 308-091-24
- 5392 Foxhound Way
- 10653 Golden Willow Unit 140
- 10653 Golden Willow Unit 139
- 10667 Golden Willow Unit 152
- 5106 Meadows Del Mar
- 10616 Gingerwood Cove
- 0 Grand Del Mar Place Unit VU 8-4-5 NDP2502279
- 0 Grand Del Mar Place Unit VU 8-4-9 NDP2407289
- 0 Grand Del Mar Place Unit VU 8-4-6
- 5220 Grand Del Mar Way Unit VU 7-4-9
- 5220 Grand Del Mar Way Vu 8-3-4
- 4954 Caminito Vista Lujo
- 5825 Meadows Del Mar
- 5160 Caminito Exquisito
- 11649 Thistle Hill Place
- 12627 Caminito Destello
- 6286 Belmont Trail Ct
- 11377 Carmel Creek Rd Unit 159
- 4520 Tarantella Ln
- 4276 Cordobes Cove
