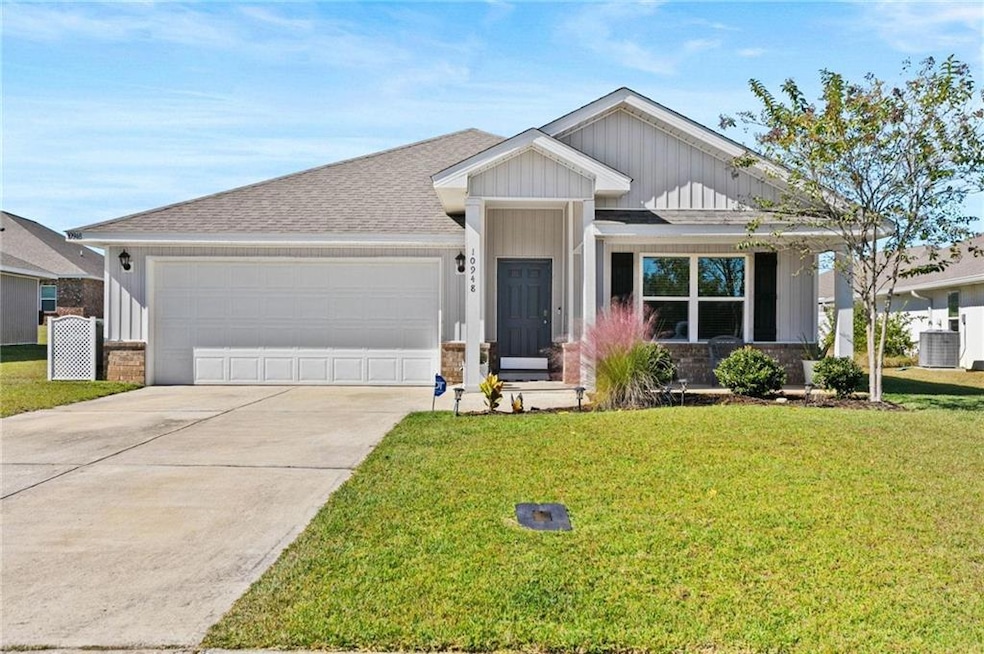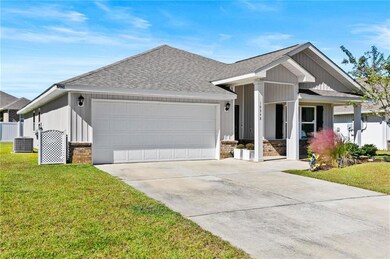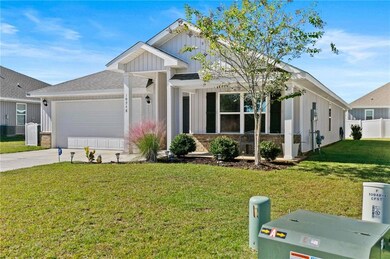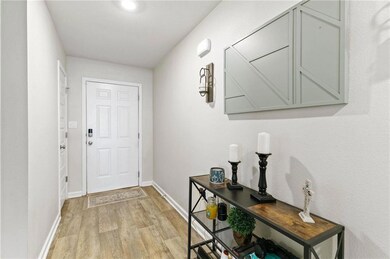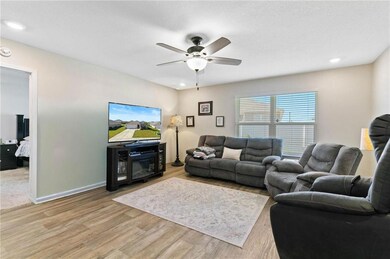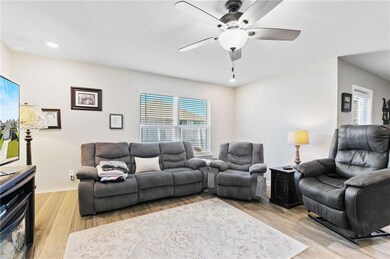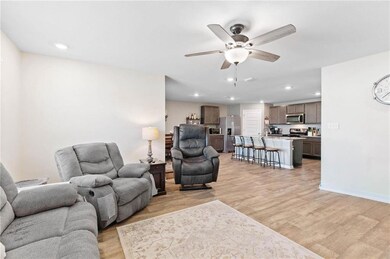10948 War Emblem Ave Daphne, AL 36526
Estimated payment $1,903/month
Highlights
- Open-Concept Dining Room
- Craftsman Architecture
- Great Room
- Belforest Elementary School Rated A-
- Clubhouse
- 2 Car Attached Garage
About This Home
Welcome to 10948 War Emblem Avenue, a beautifully cared-for single-family home located in Daphne, AL. This delightful residence offers comfort, privacy, and a wonderful setting for your next move—great for first-time homebuyers or anyone looking for a ready-to-move-in property with lasting character. Inside, you will find a spacious floor plan of 1,791 sq ft, featuring four comfortable bedrooms and two stylish bathrooms. The thoughtful layout is great for working from home, entertaining guests, or simply relaxing at the end of the day. Large windows fill the home with natural light, creating an inviting and cheerful environment. The open-plan living area connects effortlessly to a modern kitchen, making daily living and entertaining both easy and enjoyable. Practical touches like plenty of storage and a warm atmosphere add to the everyday comfort and functionality. Step outside to enjoy your own private backyard retreat, for gatherings, weekend cookouts, or relaxing evenings under the stars. The spacious lot provides plenty of room to unwind or play, all within the peaceful setting of your own yard. In the neighborhood, you will benefit from exceptional amenities, such as a community pool, separate adult pool, water slide, splash pad, fitness center, yoga room, fire pit, and grill area. The neighborhood is lively and welcoming, great for meeting friends and connecting with neighbors. Conveniently located near shopping, dining, and entertainment, you will have everything you need just a short drive away, making daily life easier and more enjoyable. Whether you are searching for your first home or a welcoming retreat to come back to every day, this property is ready to welcome you home in Daphne. Don’t miss the opportunity to make this home yours—contact us today for a private tour and experience the special features and inviting atmosphere this home has to offer. Buyer to verify all information during due diligence.
Listing Agent
Coldwell Banker Reehl Prop Fairhope License #117909 Listed on: 11/06/2025

Home Details
Home Type
- Single Family
Est. Annual Taxes
- $1,359
Year Built
- Built in 2020
Lot Details
- 9,148 Sq Ft Lot
- Lot Dimensions are 52x137
- Property fronts a county road
- Back Yard Fenced
HOA Fees
- $103 Monthly HOA Fees
Parking
- 2 Car Attached Garage
- Front Facing Garage
- Driveway
Home Design
- Craftsman Architecture
- Slab Foundation
- Composition Roof
- Vinyl Siding
- Three Sided Brick Exterior Elevation
Interior Spaces
- 1,804 Sq Ft Home
- 1-Story Property
- Ceiling Fan
- Double Pane Windows
- Great Room
- Open-Concept Dining Room
- Vinyl Flooring
- Fire and Smoke Detector
- Laundry Room
Kitchen
- Breakfast Bar
- Electric Oven
Bedrooms and Bathrooms
- 4 Main Level Bedrooms
- 2 Full Bathrooms
- Separate Shower in Primary Bathroom
Eco-Friendly Details
- Energy-Efficient Appliances
- Energy-Efficient HVAC
Location
- Property is near shops
Schools
- Beech Elementary School
- Daphne Middle School
- Daphne High School
Utilities
- Central Air
- Heating Available
- 220 Volts
Listing and Financial Details
- Legal Lot and Block 252 / 252
- Assessor Parcel Number 4307260000006303
Community Details
Overview
- Jubilee Farms Subdivision
Amenities
- Clubhouse
Map
Home Values in the Area
Average Home Value in this Area
Tax History
| Year | Tax Paid | Tax Assessment Tax Assessment Total Assessment is a certain percentage of the fair market value that is determined by local assessors to be the total taxable value of land and additions on the property. | Land | Improvement |
|---|---|---|---|---|
| 2024 | -- | $29,560 | $6,000 | $23,560 |
| 2023 | $0 | $27,980 | $6,660 | $21,320 |
| 2022 | $955 | $24,080 | $0 | $0 |
| 2021 | $955 | $22,020 | $0 | $0 |
| 2020 | $0 | $0 | $0 | $0 |
Property History
| Date | Event | Price | List to Sale | Price per Sq Ft |
|---|---|---|---|---|
| 11/06/2025 11/06/25 | For Sale | $319,500 | -- | $177 / Sq Ft |
Purchase History
| Date | Type | Sale Price | Title Company |
|---|---|---|---|
| Warranty Deed | $236,000 | None Available |
Mortgage History
| Date | Status | Loan Amount | Loan Type |
|---|---|---|---|
| Open | $231,725 | FHA |
Source: Gulf Coast MLS (Mobile Area Association of REALTORS®)
MLS Number: 7677809
APN: 43-07-26-0-000-006.303
- 24582 Smarty Jones Cir
- 24562 Tepin Ln
- 10680 War Emblem Ave
- 24939 Spectacular Bid Loop
- 24979 Spectacular Bid Loop
- 10995 Winning Colors Trail
- 24903 Spectacular Bid Loop
- 10888 Winning Colors Trail
- 24966 Spectacular Bid Loop
- 24574 Thunder Gulch Ln
- 24588 Thunder Gulch Ln
- 24413 Alydar Loop
- 24795 Austin Rd
- 24843 Bridges Dr W
- 24671 Austin Rd
- 24821 Austin Rd
- 24613 Seattle Slew Way
- The Hawthorne Plan at Jubilee Farms
- 10264 Secretariat Blvd
- The Destin Plan at Jubilee Farms
- 10958 War Emblem Ave
- 10767 War Emblem Ave
- 24271 Alydar Loop
- 24834 Bridges Dr W
- 24061 Citation Loop
- 24011 Citation Loop
- 10436 Ruffian Route
- 10334 Ruffian Route
- 10360 Ruffian Route
- 25132 County Road 54 E
- 23738 Havasu Dr
- 23904 Songbird Dr
- 12239 Cressida Loop
- 25865 Argonne Dr
- 23432 Shadowridge Dr
- 9255 Coles Ct
- 22360 Bushel Rd
- 8964 Rand Ave
- 8254 County Road 64
- 10345 Zenyatta Loop
