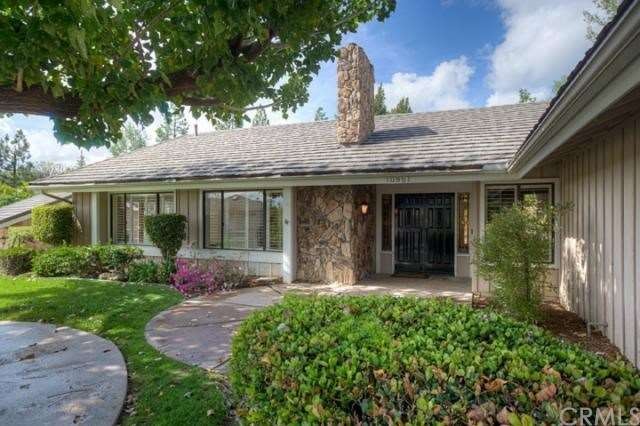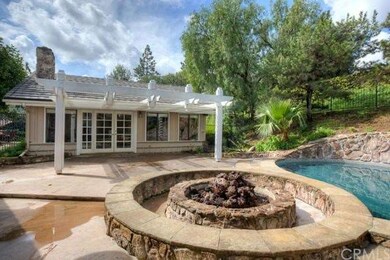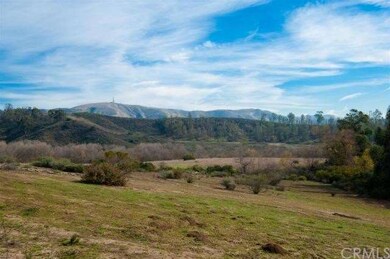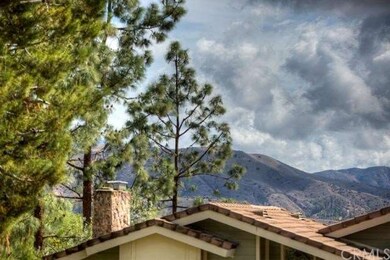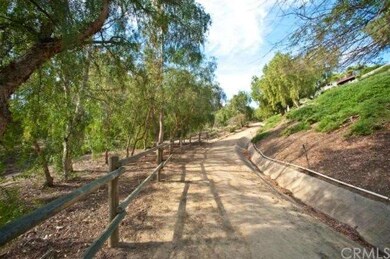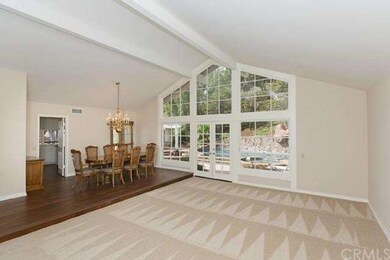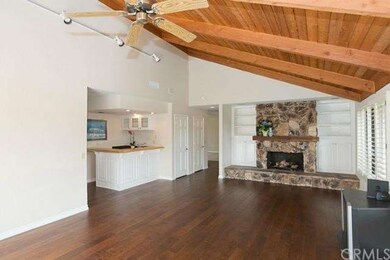
10951 Paddock Ln Santa Ana, CA 92705
Highlights
- Guest House
- Cabana
- Open Floorplan
- Arroyo Elementary School Rated A
- Custom Home
- 5-minute walk to Bent Tree Park
About This Home
As of June 2020Beautiful rare offering in highly sought-after Bent Tree Park neighborhood! Custom Single-story Gem on cul-de-sac street w/ Guest Cottage set on a half-acre of lush grounds.Lovely & upgraded with new roof,handsome wide-plank wood flooring,high-end carpeting,new paint. The 3427 sf Main House offers 5 Spacious Bedrooms & 3.5 Baths with stand-out features like soaring ceilings,dramatic walls of glass,mountain top views,an open, flowing floor plan with expansive, light & bright rooms. Upgraded Kitchen w/marble accents,island,new dishwasher & hood,breakfast room,walk-in pantry. Inviting Family Room w/fireplace,wet bar, built-in bookcases,exposed-beam ceilings,plantation shutters,French doors. Master Suite features private patio,retreat area,customized walk-in closet,his & her vanity. Elegant Living & Dining Rooms look out to Pool w/Spa, Waterfall & Fire pit. The 784 sf Guest House includes an enormous Great Room with fireplace & bar, plus sunny bedroom & full bath. Open the French doors to the Covered Patio & the Cottage doubles as a Cabana. All this plus Three-Car Garage,Custom-built,Quiet cul-de-sac,Award-winning schools. If you haven't experienced it, come see one of North Tustin's prettiest neighborhoods with trails,two parks & breathtaking mountain views.
Last Agent to Sell the Property
Seven Gables Real Estate License #00937425 Listed on: 02/28/2014

Home Details
Home Type
- Single Family
Est. Annual Taxes
- $22,027
Year Built
- Built in 1977 | Remodeled
Lot Details
- 0.51 Acre Lot
- Cul-De-Sac
- Wrought Iron Fence
- Corner Lot
- Wooded Lot
- On-Hand Building Permits
HOA Fees
- $137 Monthly HOA Fees
Parking
- 3 Car Garage
- Parking Available
- Two Garage Doors
- Garage Door Opener
Home Design
- Custom Home
- Additions or Alterations
- Slab Foundation
- Concrete Roof
Interior Spaces
- 4,311 Sq Ft Home
- 1-Story Property
- Open Floorplan
- Wet Bar
- Beamed Ceilings
- Recessed Lighting
- Plantation Shutters
- Double Door Entry
- Family Room with Fireplace
- Sunken Living Room
- Dining Room
- Mountain Views
- Laundry Room
Kitchen
- Breakfast Area or Nook
- Double Oven
- Range Hood
- Dishwasher
- Kitchen Island
Flooring
- Wood
- Carpet
- Tile
Bedrooms and Bathrooms
- 5 Bedrooms
- Maid or Guest Quarters
Pool
- Cabana
- In Ground Spa
- Private Pool
- Gunite Spa
Additional Homes
- Guest House
- Fireplace in Guest House
Utilities
- Two cooling system units
- Central Heating and Cooling System
- Private Water Source
Additional Features
- Patio
- Property is near a park
Listing and Financial Details
- Tax Lot 20
- Tax Tract Number 6206
- Assessor Parcel Number 50345111
Community Details
Overview
- Property is near a preserve or public land
Recreation
- Horse Trails
Ownership History
Purchase Details
Home Financials for this Owner
Home Financials are based on the most recent Mortgage that was taken out on this home.Purchase Details
Home Financials for this Owner
Home Financials are based on the most recent Mortgage that was taken out on this home.Purchase Details
Purchase Details
Purchase Details
Purchase Details
Home Financials for this Owner
Home Financials are based on the most recent Mortgage that was taken out on this home.Similar Homes in Santa Ana, CA
Home Values in the Area
Average Home Value in this Area
Purchase History
| Date | Type | Sale Price | Title Company |
|---|---|---|---|
| Grant Deed | $1,890,000 | Western Resources Title Co | |
| Grant Deed | $1,300,000 | First American Title Company | |
| Interfamily Deed Transfer | -- | -- | |
| Interfamily Deed Transfer | -- | American Title Co | |
| Interfamily Deed Transfer | -- | -- | |
| Interfamily Deed Transfer | -- | Guardian Title Company |
Mortgage History
| Date | Status | Loan Amount | Loan Type |
|---|---|---|---|
| Previous Owner | $1,512,000 | New Conventional | |
| Previous Owner | $500,000 | Adjustable Rate Mortgage/ARM | |
| Previous Owner | $422,700 | Unknown | |
| Previous Owner | $425,000 | Unknown | |
| Previous Owner | $426,500 | Unknown | |
| Previous Owner | $436,500 | No Value Available |
Property History
| Date | Event | Price | Change | Sq Ft Price |
|---|---|---|---|---|
| 06/05/2020 06/05/20 | Sold | $1,890,000 | -4.3% | $438 / Sq Ft |
| 04/06/2020 04/06/20 | Pending | -- | -- | -- |
| 03/27/2020 03/27/20 | For Sale | $1,975,000 | +51.9% | $458 / Sq Ft |
| 05/01/2014 05/01/14 | Sold | $1,300,000 | -5.5% | $302 / Sq Ft |
| 03/22/2014 03/22/14 | Pending | -- | -- | -- |
| 02/28/2014 02/28/14 | For Sale | $1,375,000 | -- | $319 / Sq Ft |
Tax History Compared to Growth
Tax History
| Year | Tax Paid | Tax Assessment Tax Assessment Total Assessment is a certain percentage of the fair market value that is determined by local assessors to be the total taxable value of land and additions on the property. | Land | Improvement |
|---|---|---|---|---|
| 2024 | $22,027 | $2,026,460 | $1,532,822 | $493,638 |
| 2023 | $21,525 | $1,986,726 | $1,502,767 | $483,959 |
| 2022 | $21,241 | $1,947,771 | $1,473,301 | $474,470 |
| 2021 | $20,804 | $1,909,580 | $1,444,413 | $465,167 |
| 2020 | $16,124 | $1,457,162 | $988,777 | $468,385 |
| 2019 | $15,713 | $1,428,591 | $969,390 | $459,201 |
| 2018 | $15,454 | $1,400,580 | $950,382 | $450,198 |
| 2017 | $15,181 | $1,373,118 | $931,747 | $441,371 |
| 2016 | $14,905 | $1,346,195 | $913,478 | $432,717 |
| 2015 | $14,890 | $1,325,974 | $899,756 | $426,218 |
| 2014 | $11,285 | $1,000,553 | $582,514 | $418,039 |
Agents Affiliated with this Home
-
Robin Kelley

Seller's Agent in 2020
Robin Kelley
Blue Pacific Property
(714) 227-2294
7 in this area
28 Total Sales
-
MICHELLE STEGMAIER
M
Buyer's Agent in 2020
MICHELLE STEGMAIER
Distinctive Coast Properties
(949) 494-3600
7 Total Sales
-
Bonnie Gausewitz
B
Seller's Agent in 2014
Bonnie Gausewitz
Seven Gables Real Estate
(714) 731-3777
26 in this area
50 Total Sales
Map
Source: California Regional Multiple Listing Service (CRMLS)
MLS Number: PW14042386
APN: 503-451-11
- 1761 Lemon Terrace
- 1935 Maverick Ln
- 11071 Coronel Rd
- 11211 Vista Del Lago
- 1875 La Cuesta Dr
- 2185 Lemon Heights Dr
- 10905 Silverado Terrace
- 10255 Overhill Dr
- 10841 Hideaway Dr
- 10321 Overhill Dr
- 10831 Hideaway Dr
- 0 Skyline Dr
- 1503 Kensing Ln
- 2240 Foothill Blvd
- 10551 Hillsboro Rd
- 10935 Osterman Ave
- 1821 Overview Cir
- 1681 La Loma Dr
- 1532 Kensing Ln
- 11212 Brunswick Way
