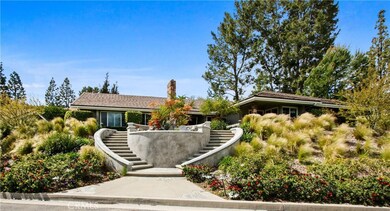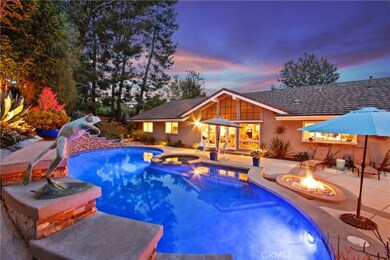
10951 Paddock Ln Santa Ana, CA 92705
Highlights
- Detached Guest House
- In Ground Pool
- View of Trees or Woods
- Arroyo Elementary School Rated A
- Primary Bedroom Suite
- 5-minute walk to Bent Tree Park
About This Home
As of June 2020Wow! This stunning & contemporary single level 5 bed/5 bath & office w/separate guest house is unique. Step through the double door entry to view the living/dining area featuring high ceilings, warm birch floors & a wall of windows & French doors leading to the tranquil back yard. A cozy family room has vaulted ceilings, a fireplace & a wet bar for entertaining. Prepare gourmet meals in the chef’s kitchen featuring WIFI enabled Thermador gas range w/high powered hood, dishwasher & Whirlpool refrigerator. The over sized island w/drawer style microwave offers ample space for food prep, storage & entertaining. A walk -in pantry even has an extra oven! Enjoy your morning coffee at kitchen table, or dine al fresco in the outdoor “Italian Garden” after a quick dip in the refreshing pool & spa. Relax around the gas fire pit or meditate under majestic pines trees. The guest house has a large living/entertaining space w/fireplace, wet bar, bedroom (or office) & full bath. A door from the master suite leads to its own cozy patio area. The spa quality master bath & walk-in closet features a contemporary tub & separate shower, dual sinks & plenty of counter space. The 3 additional bedrooms in the main house share two baths – one features a walk-in tub. The office could become the 6th bedroom. Premium location on a quiet dbl. cul-de-sac near Peter’s Canyon hiking trails w/fabulous views of the hills. Great Tustin schools – Arroyo, Hewes & Foothill High.
Last Agent to Sell the Property
Blue Pacific Property License #01407554 Listed on: 03/27/2020
Home Details
Home Type
- Single Family
Est. Annual Taxes
- $22,027
Year Built
- Built in 1977 | Remodeled
Lot Details
- 0.51 Acre Lot
- East Facing Home
- Sprinklers Throughout Yard
- Wooded Lot
- Lawn
- Density is 2-5 Units/Acre
HOA Fees
- $140 Monthly HOA Fees
Parking
- 3 Car Attached Garage
- Parking Available
- Three Garage Doors
- Garage Door Opener
- Gentle Sloping Lot
Property Views
- Woods
- Hills
Home Design
- Slab Foundation
- Concrete Roof
- Stucco
Interior Spaces
- 4,311 Sq Ft Home
- 1-Story Property
- Open Floorplan
- Wet Bar
- Built-In Features
- Beamed Ceilings
- High Ceiling
- Ceiling Fan
- Recessed Lighting
- Gas Fireplace
- Double Pane Windows
- Awning
- ENERGY STAR Qualified Windows
- Shutters
- Custom Window Coverings
- Roller Shields
- Entrance Foyer
- Family Room with Fireplace
- Family Room Off Kitchen
- Combination Dining and Living Room
- Storage
- Laundry Room
Kitchen
- Updated Kitchen
- Breakfast Area or Nook
- Open to Family Room
- Walk-In Pantry
- Double Oven
- Gas Cooktop
- Range Hood
- Microwave
- Dishwasher
- ENERGY STAR Qualified Appliances
- Kitchen Island
- Quartz Countertops
- Corian Countertops
- Disposal
Flooring
- Wood
- Carpet
Bedrooms and Bathrooms
- 5 Main Level Bedrooms
- Primary Bedroom Suite
- Walk-In Closet
- Remodeled Bathroom
- Dual Vanity Sinks in Primary Bathroom
- Private Water Closet
- Soaking Tub
- Separate Shower
- Closet In Bathroom
Home Security
- Carbon Monoxide Detectors
- Fire and Smoke Detector
Accessible Home Design
- Halls are 36 inches wide or more
- Low Pile Carpeting
Pool
- In Ground Pool
- Gas Heated Pool
- Gunite Pool
Outdoor Features
- Exterior Lighting
- Rain Gutters
Additional Homes
- Detached Guest House
- Fireplace in Guest House
Schools
- Arroyo Elementary School
- Hewes Middle School
- Foothill High School
Utilities
- Central Heating and Cooling System
- Natural Gas Connected
- Private Water Source
- Cable TV Available
Listing and Financial Details
- Tax Lot 20
- Tax Tract Number 6206
- Assessor Parcel Number 50345111
Community Details
Overview
- Summit Ridge Association, Phone Number (949) 900-6160
- Investor's Property Services HOA
- Maintained Community
Recreation
- Park
- Horse Trails
- Hiking Trails
- Bike Trail
Ownership History
Purchase Details
Home Financials for this Owner
Home Financials are based on the most recent Mortgage that was taken out on this home.Purchase Details
Home Financials for this Owner
Home Financials are based on the most recent Mortgage that was taken out on this home.Purchase Details
Purchase Details
Purchase Details
Purchase Details
Home Financials for this Owner
Home Financials are based on the most recent Mortgage that was taken out on this home.Similar Homes in Santa Ana, CA
Home Values in the Area
Average Home Value in this Area
Purchase History
| Date | Type | Sale Price | Title Company |
|---|---|---|---|
| Grant Deed | $1,890,000 | Western Resources Title Co | |
| Grant Deed | $1,300,000 | First American Title Company | |
| Interfamily Deed Transfer | -- | -- | |
| Interfamily Deed Transfer | -- | American Title Co | |
| Interfamily Deed Transfer | -- | -- | |
| Interfamily Deed Transfer | -- | Guardian Title Company |
Mortgage History
| Date | Status | Loan Amount | Loan Type |
|---|---|---|---|
| Previous Owner | $1,512,000 | New Conventional | |
| Previous Owner | $500,000 | Adjustable Rate Mortgage/ARM | |
| Previous Owner | $422,700 | Unknown | |
| Previous Owner | $425,000 | Unknown | |
| Previous Owner | $426,500 | Unknown | |
| Previous Owner | $436,500 | No Value Available |
Property History
| Date | Event | Price | Change | Sq Ft Price |
|---|---|---|---|---|
| 06/05/2020 06/05/20 | Sold | $1,890,000 | -4.3% | $438 / Sq Ft |
| 04/06/2020 04/06/20 | Pending | -- | -- | -- |
| 03/27/2020 03/27/20 | For Sale | $1,975,000 | +51.9% | $458 / Sq Ft |
| 05/01/2014 05/01/14 | Sold | $1,300,000 | -5.5% | $302 / Sq Ft |
| 03/22/2014 03/22/14 | Pending | -- | -- | -- |
| 02/28/2014 02/28/14 | For Sale | $1,375,000 | -- | $319 / Sq Ft |
Tax History Compared to Growth
Tax History
| Year | Tax Paid | Tax Assessment Tax Assessment Total Assessment is a certain percentage of the fair market value that is determined by local assessors to be the total taxable value of land and additions on the property. | Land | Improvement |
|---|---|---|---|---|
| 2024 | $22,027 | $2,026,460 | $1,532,822 | $493,638 |
| 2023 | $21,525 | $1,986,726 | $1,502,767 | $483,959 |
| 2022 | $21,241 | $1,947,771 | $1,473,301 | $474,470 |
| 2021 | $20,804 | $1,909,580 | $1,444,413 | $465,167 |
| 2020 | $16,124 | $1,457,162 | $988,777 | $468,385 |
| 2019 | $15,713 | $1,428,591 | $969,390 | $459,201 |
| 2018 | $15,454 | $1,400,580 | $950,382 | $450,198 |
| 2017 | $15,181 | $1,373,118 | $931,747 | $441,371 |
| 2016 | $14,905 | $1,346,195 | $913,478 | $432,717 |
| 2015 | $14,890 | $1,325,974 | $899,756 | $426,218 |
| 2014 | $11,285 | $1,000,553 | $582,514 | $418,039 |
Agents Affiliated with this Home
-
Robin Kelley

Seller's Agent in 2020
Robin Kelley
Blue Pacific Property
(714) 227-2294
7 in this area
28 Total Sales
-
MICHELLE STEGMAIER
M
Buyer's Agent in 2020
MICHELLE STEGMAIER
Distinctive Coast Properties
(949) 494-3600
7 Total Sales
-
Bonnie Gausewitz
B
Seller's Agent in 2014
Bonnie Gausewitz
Seven Gables Real Estate
(714) 731-3777
26 in this area
50 Total Sales
Map
Source: California Regional Multiple Listing Service (CRMLS)
MLS Number: PW20064648
APN: 503-451-11
- 1761 Lemon Terrace
- 1935 Maverick Ln
- 1875 La Cuesta Dr
- 2185 Lemon Heights Dr
- 10905 Silverado Terrace
- 10255 Overhill Dr
- 10841 Hideaway Dr
- 10321 Overhill Dr
- 10831 Hideaway Dr
- 0 Skyline Dr
- 1503 Kensing Ln
- 2240 Foothill Blvd
- 10551 Hillsboro Rd
- 10935 Osterman Ave
- 1821 Overview Cir
- 1681 La Loma Dr
- 1532 Kensing Ln
- 11212 Brunswick Way
- 10422 Broadview Place
- 2643 Dietrich Dr Unit 12






