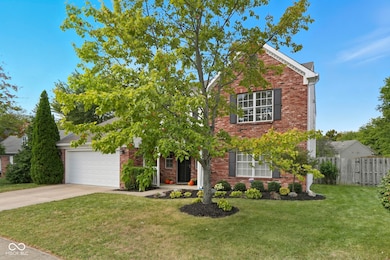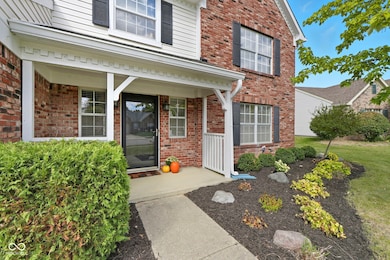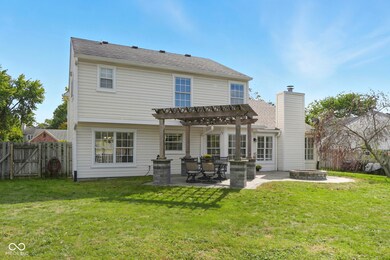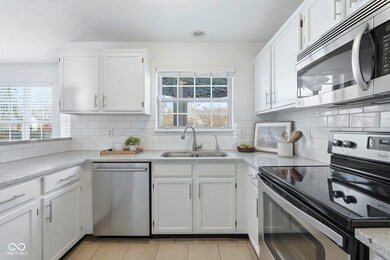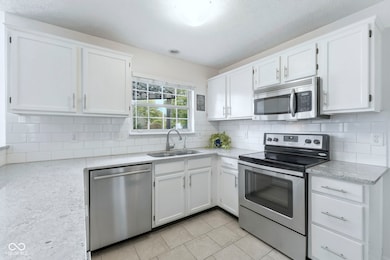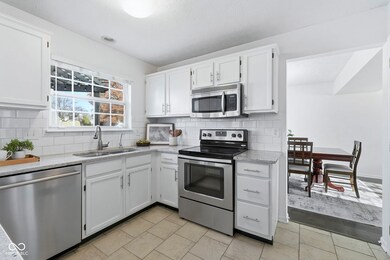10959 Gate Cir Fishers, IN 46038
Estimated payment $2,303/month
Highlights
- Mature Trees
- Vaulted Ceiling
- Separate Formal Living Room
- Fishers Elementary School Rated A-
- Engineered Wood Flooring
- 2 Car Attached Garage
About This Home
Situated in a prime Fishers location, this 3-bedroom, 2-bath home blends timeless style with modern comfort. Fresh interior paint and refreshed landscaping create an inviting first impression, while hardwood floors and multiple gathering spaces offer flexibility for everyday living or entertaining. The kitchen and living areas flow naturally to the outdoors, where you'll find an expansive patio perfect for year-round enjoyment. The pergola, fire pit, and fully fenced backyard make it easy to relax, host friends, or enjoy quiet evenings at home. Thoughtfully maintained and move-in ready, this home combines comfort, function, and location-just minutes from the best shopping, dining, and parks that Fishers has to offer.
Open House Schedule
-
Sunday, November 16, 20251:00 to 3:00 pm11/16/2025 1:00:00 PM +00:0011/16/2025 3:00:00 PM +00:00Add to Calendar
Home Details
Home Type
- Single Family
Est. Annual Taxes
- $3,412
Year Built
- Built in 1991
Lot Details
- 9,148 Sq Ft Lot
- Mature Trees
HOA Fees
- $21 Monthly HOA Fees
Parking
- 2 Car Attached Garage
Home Design
- Slab Foundation
- Vinyl Construction Material
Interior Spaces
- 2-Story Property
- Woodwork
- Vaulted Ceiling
- Paddle Fans
- Gas Log Fireplace
- Entrance Foyer
- Family Room with Fireplace
- Separate Formal Living Room
- Pull Down Stairs to Attic
Kitchen
- Eat-In Kitchen
- Electric Oven
- Built-In Microwave
- Dishwasher
- Disposal
Flooring
- Engineered Wood
- Carpet
- Ceramic Tile
Bedrooms and Bathrooms
- 3 Bedrooms
- Walk-In Closet
Laundry
- Laundry on main level
- Dryer
- Washer
Home Security
- Smart Thermostat
- Carbon Monoxide Detectors
- Fire and Smoke Detector
Schools
- Riverside Junior High
- Riverside Intermediate School
- Fishers High School
Utilities
- Forced Air Heating and Cooling System
- Gas Water Heater
Additional Features
- Fire Pit
- Suburban Location
Community Details
- Association fees include home owners, maintenance, management
- Association Phone (317) 915-0400
- Gatewood Subdivision
- Property managed by Association Management Inc
- The community has rules related to covenants, conditions, and restrictions
Listing and Financial Details
- Legal Lot and Block 152 / 3
- Assessor Parcel Number 291402009001000006
Map
Home Values in the Area
Average Home Value in this Area
Tax History
| Year | Tax Paid | Tax Assessment Tax Assessment Total Assessment is a certain percentage of the fair market value that is determined by local assessors to be the total taxable value of land and additions on the property. | Land | Improvement |
|---|---|---|---|---|
| 2024 | $3,697 | $321,400 | $76,000 | $245,400 |
| 2023 | $3,411 | $306,300 | $65,000 | $241,300 |
| 2022 | $3,139 | $266,600 | $65,000 | $201,600 |
| 2021 | $2,740 | $231,100 | $48,300 | $182,800 |
| 2020 | $2,318 | $203,900 | $48,300 | $155,600 |
| 2019 | $2,198 | $195,100 | $39,500 | $155,600 |
| 2018 | $2,027 | $184,000 | $39,500 | $144,500 |
| 2017 | $1,910 | $177,400 | $39,500 | $137,900 |
| 2016 | $1,786 | $169,800 | $39,500 | $130,300 |
| 2014 | $1,476 | $155,200 | $39,500 | $115,700 |
| 2013 | $1,476 | $155,200 | $39,500 | $115,700 |
Property History
| Date | Event | Price | List to Sale | Price per Sq Ft | Prior Sale |
|---|---|---|---|---|---|
| 11/14/2025 11/14/25 | Price Changed | $379,000 | -0.3% | $188 / Sq Ft | |
| 10/30/2025 10/30/25 | Price Changed | $380,000 | -1.3% | $188 / Sq Ft | |
| 10/21/2025 10/21/25 | Price Changed | $385,000 | -1.0% | $191 / Sq Ft | |
| 10/09/2025 10/09/25 | For Sale | $389,000 | +17.9% | $193 / Sq Ft | |
| 10/28/2022 10/28/22 | Sold | $330,000 | -2.9% | $164 / Sq Ft | View Prior Sale |
| 09/23/2022 09/23/22 | Pending | -- | -- | -- | |
| 09/08/2022 09/08/22 | For Sale | $339,900 | 0.0% | $169 / Sq Ft | |
| 08/27/2022 08/27/22 | Pending | -- | -- | -- | |
| 08/22/2022 08/22/22 | Price Changed | $339,900 | -2.9% | $169 / Sq Ft | |
| 08/14/2022 08/14/22 | For Sale | $349,900 | +75.0% | $174 / Sq Ft | |
| 05/02/2016 05/02/16 | Sold | $200,000 | 0.0% | $99 / Sq Ft | View Prior Sale |
| 03/12/2016 03/12/16 | Pending | -- | -- | -- | |
| 03/11/2016 03/11/16 | For Sale | $200,000 | -- | $99 / Sq Ft |
Purchase History
| Date | Type | Sale Price | Title Company |
|---|---|---|---|
| Warranty Deed | $330,000 | Centurion Land Title | |
| Warranty Deed | -- | Centurion Land Title | |
| Warranty Deed | -- | None Available | |
| Interfamily Deed Transfer | -- | None Available | |
| Warranty Deed | -- | Chicago Title Insurance Co | |
| Warranty Deed | -- | Stewart Title |
Mortgage History
| Date | Status | Loan Amount | Loan Type |
|---|---|---|---|
| Open | $313,500 | New Conventional | |
| Closed | $313,500 | New Conventional | |
| Previous Owner | $196,377 | FHA | |
| Previous Owner | $154,700 | New Conventional | |
| Previous Owner | $161,029 | FHA | |
| Previous Owner | $125,625 | Purchase Money Mortgage |
Source: MIBOR Broker Listing Cooperative®
MLS Number: 22067110
APN: 29-14-02-009-001.000-006
- 11014 Lake Run Dr
- 7201 Catboat Ct
- 6410 E 106th St
- 6389 Hillview Cir
- 6327 Columbia Cir
- 6747 Cherry Laurel Ln
- 6255 Valleyview Dr
- 6230 Valleyview Dr
- 10716 Sherborne Rd
- 10710 Northfield Place
- 11291 Courtyard Way
- 6880 Cherry Blossom East Dr
- 645 Conner Creek Dr
- 118 White Horse Ln
- 624 Conner Creek Dr
- 6862 Riverside Way
- 585 Conner Creek Dr
- 7528 Timber Springs Dr S
- 526 Conner Creek Dr
- 545 Conner Creek Dr
- 6235 Valleyview Dr
- 11389 Songbird Ln
- 11400 Gables Dr
- 6750 Wild Cherry Dr
- 10190 Allisonville Rd
- 6010 Woodmill Dr
- 9755 Behner Dr
- 9477 Aberdare Dr
- 10732 Bella Vista Dr
- 6948 Vistamere Way
- 9459 Timber View Dr
- 10950 Lantern Woods Blvd
- 108 Willowood Ln
- 5705 Apex Dr
- 8244 Bostic Dr
- 7809 Dawson Dr
- 11900 Esty Way
- 8496 Blacksmith Ct
- 9414 San Miguel Dr
- 8520 Lincoln Ct

