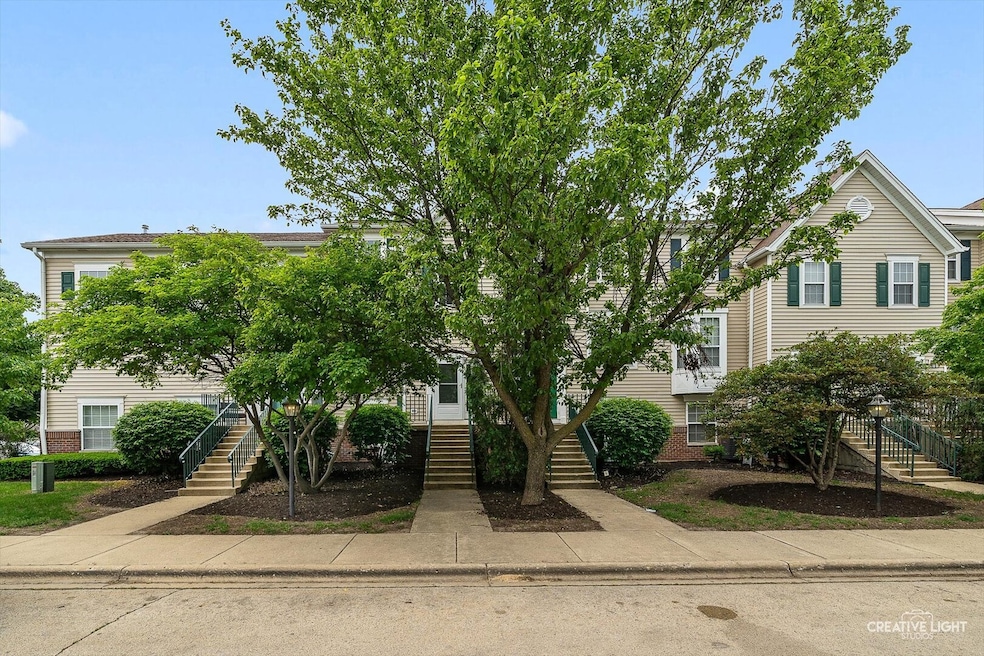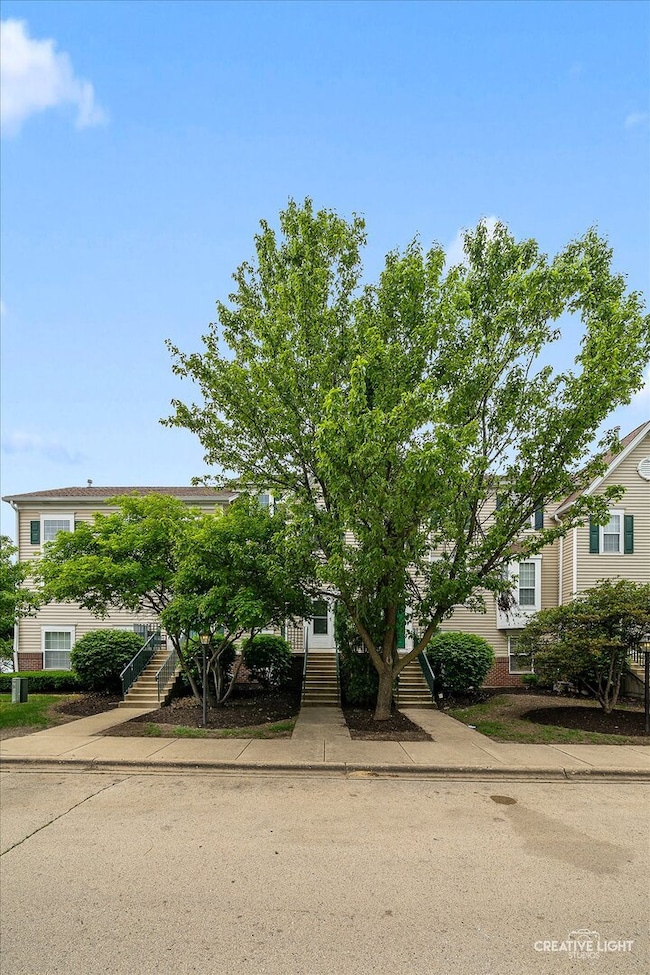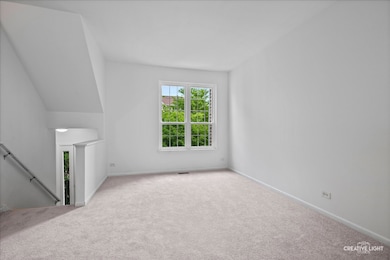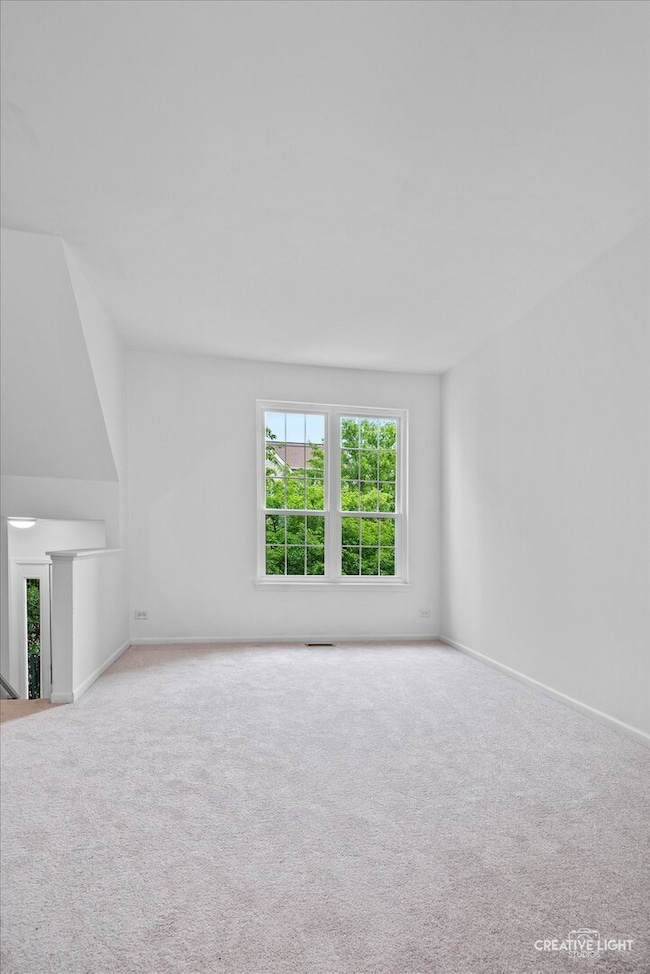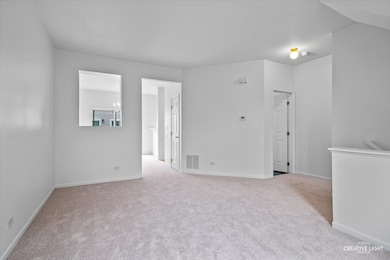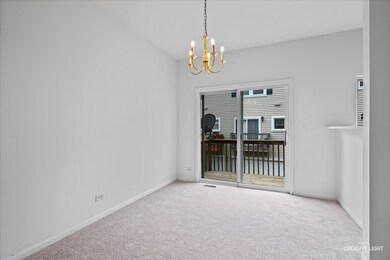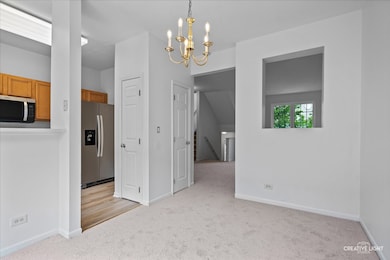
1096 Village Center Pkwy Unit 6 Aurora, IL 60506
Blackberry Countryside NeighborhoodEstimated payment $2,046/month
Highlights
- Deck
- Formal Dining Room
- Living Room
- Home Office
- Stainless Steel Appliances
- Resident Manager or Management On Site
About This Home
Live easy in this neat and clean condo in popular Orchard Valley Village Center! So many nice updates the Seller has cared for, so you won't have to! Spacious living room is bright and sunny and is open to the dining area. The updated kitchen has all new appliances, and they stay with the home. There is a deck off of the dining area. Upstairs find two generous bedrooms and a full bathroom. The laundry is located on the second floor. The lower level features a flex room, that would make a great family room, office, or even a third bedroom. Use it in the way that works best for you! Check out all these great updates: Furnace replaced in 2019, Dryer vent cleaned Sept 2024, Furnace duct cleaning-May 2025, New stainless kitchen appliances, new quartz kitchen countertops, new flooring in kitchen and upstairs bath, new carpet throughout-May 2025. Orchard Valley is a great place to live! Super convenient location, near I-88, the Metra, the Virgil Gilman Trail, Orchard Valley Golf Club and so much more. Welcome Home!
Listing Agent
Keller Williams Innovate - Aurora License #475125832 Listed on: 06/01/2025

Property Details
Home Type
- Condominium
Est. Annual Taxes
- $5,460
Year Built
- Built in 1999
HOA Fees
- $273 Monthly HOA Fees
Parking
- 2 Car Garage
- Parking Included in Price
Home Design
- Asphalt Roof
- Concrete Perimeter Foundation
Interior Spaces
- 1,250 Sq Ft Home
- 3-Story Property
- Family Room
- Living Room
- Formal Dining Room
- Home Office
- Carpet
Kitchen
- <<microwave>>
- Dishwasher
- Stainless Steel Appliances
Bedrooms and Bathrooms
- 2 Bedrooms
- 2 Potential Bedrooms
Laundry
- Laundry Room
- Dryer
- Washer
Outdoor Features
- Deck
Schools
- Hall Elementary School
- Herget Middle School
- West Aurora High School
Utilities
- Forced Air Heating and Cooling System
- Heating System Uses Natural Gas
- 100 Amp Service
- Cable TV Available
Community Details
Overview
- Association fees include insurance, exterior maintenance, lawn care, snow removal
- 7 Units
- Contact Association, Phone Number (847) 985-6464
- Orchard Valley Subdivision
- Property managed by American Property Management of Illinois
Pet Policy
- Pets up to 100 lbs
- Dogs and Cats Allowed
Security
- Resident Manager or Management On Site
Map
Home Values in the Area
Average Home Value in this Area
Tax History
| Year | Tax Paid | Tax Assessment Tax Assessment Total Assessment is a certain percentage of the fair market value that is determined by local assessors to be the total taxable value of land and additions on the property. | Land | Improvement |
|---|---|---|---|---|
| 2023 | $5,327 | $62,192 | $10,205 | $51,987 |
| 2022 | $5,080 | $57,415 | $9,421 | $47,994 |
| 2021 | $4,982 | $54,640 | $8,966 | $45,674 |
| 2020 | $4,990 | $53,475 | $8,775 | $44,700 |
| 2019 | $5,039 | $51,727 | $8,488 | $43,239 |
| 2018 | $4,119 | $41,732 | $8,159 | $33,573 |
| 2017 | $408,960 | $39,855 | $7,792 | $32,063 |
| 2016 | $3,880 | $36,639 | $7,449 | $29,190 |
| 2015 | -- | $34,090 | $6,931 | $27,159 |
| 2014 | -- | $28,366 | $6,627 | $21,739 |
| 2013 | -- | $45,565 | $6,697 | $38,868 |
Property History
| Date | Event | Price | Change | Sq Ft Price |
|---|---|---|---|---|
| 06/28/2025 06/28/25 | For Sale | $238,000 | 0.0% | $190 / Sq Ft |
| 06/22/2025 06/22/25 | Pending | -- | -- | -- |
| 06/18/2025 06/18/25 | Price Changed | $238,000 | -0.8% | $190 / Sq Ft |
| 06/01/2025 06/01/25 | For Sale | $240,000 | 0.0% | $192 / Sq Ft |
| 03/01/2016 03/01/16 | Rented | $1,275 | -1.9% | -- |
| 02/12/2016 02/12/16 | Under Contract | -- | -- | -- |
| 01/20/2016 01/20/16 | For Rent | $1,300 | -- | -- |
Purchase History
| Date | Type | Sale Price | Title Company |
|---|---|---|---|
| Interfamily Deed Transfer | -- | None Available | |
| Quit Claim Deed | -- | None Available | |
| Quit Claim Deed | -- | None Available | |
| Warranty Deed | $160,000 | First American Title | |
| Warranty Deed | $116,000 | Chicago Title Insurance Co |
Mortgage History
| Date | Status | Loan Amount | Loan Type |
|---|---|---|---|
| Previous Owner | $144,000 | Commercial | |
| Previous Owner | $60,000 | Credit Line Revolving | |
| Previous Owner | $112,750 | Commercial | |
| Previous Owner | $120,000 | Credit Line Revolving | |
| Previous Owner | $115,000 | Commercial | |
| Previous Owner | $112,300 | FHA |
Similar Homes in the area
Source: Midwest Real Estate Data (MRED)
MLS Number: 12380241
APN: 14-13-230-062
- 2432 Courtyard Cir Unit 1
- 2426 Courtyard Cir Unit 3
- 872 Shady Ln
- 2390 Buttercup Ct
- 750 Shady Ln Unit 6
- 2410 Sunflower Ct
- 2440 Pebblewood Ct
- 2444 Deerfield Dr
- 1088 Alameda Dr
- 2566 Oak Trails Dr Unit 3
- 2509 Oak Trails Dr
- 2140 Baker St
- 2467 Worthington Dr
- 2290 Copley St
- 2472 Worthington Dr
- 1340 Ironwood Ct
- 1866 Robert Ct
- 1598 Elder Dr
- 1927 W Illinois Ave Unit 29
- 1096 Cascade Dr
- 2000 W Illinois Ave
- 1401 N Glen Cir Unit D
- 226 Westgate Dr
- 1240 W Indian Trail
- 1139 Pin Oak Trail
- 1780 W Orchard Rd
- 1240 Nantucket Rd
- 1080 N Highland Ave
- 1241 Ritter St
- 109 N May St Unit 3
- 1257 Comiskey Ave
- 506 W New York St Unit 1S
- 416 Spruce St
- 10 Riverview St Unit 5
- 827 N Lake St
- 211 N Lincolnway
- 7 S Stolp Ave
- 500 S Broadway Unit 1
- 834 Victoria Dr
- 220 E Downer Place
