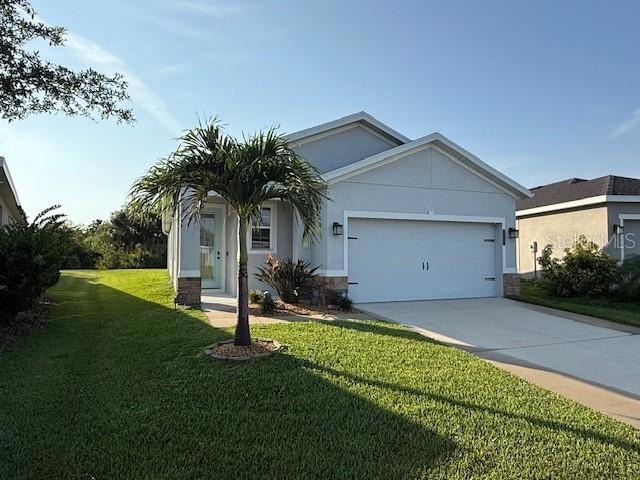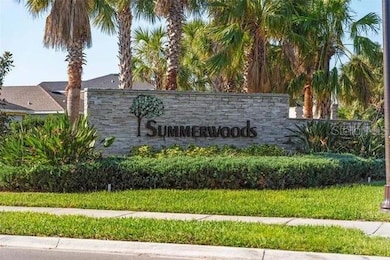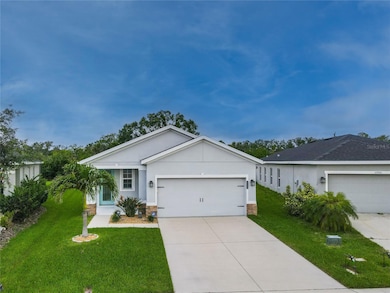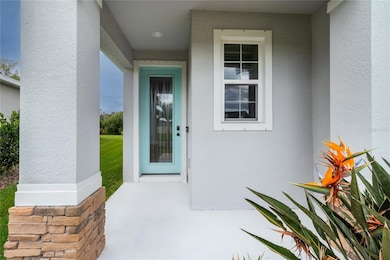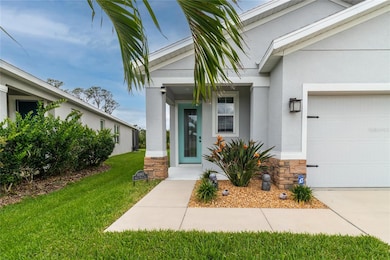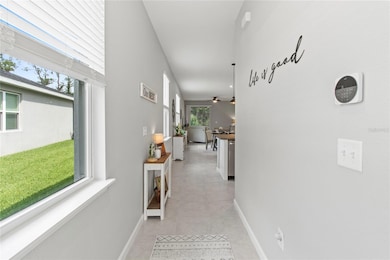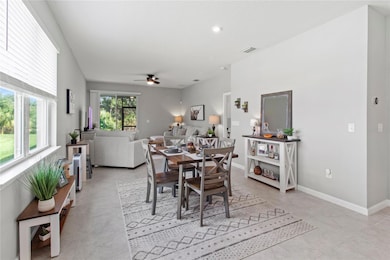
10962 High Noon Trail Parrish, FL 34219
Estimated payment $2,224/month
Highlights
- Very Popular Property
- Main Floor Primary Bedroom
- Stone Countertops
- Open Floorplan
- High Ceiling
- Hurricane or Storm Shutters
About This Home
Check out this beautiful super clean 1500 sq foot Ponte Verde model home on oversized lot located in Summerwoods! Why wait to build when you can purchase this beautifully maintained home with lots of extras you don't get in a standard builder's package? This home has it all with many upgrades. It has a covered front porch. As you enter through the front door you will notice all the natural light from the frosted glass insert of the front door and high 9’ ceilings. Just off the foyer is a laundry room that connects to the two-car garage, which includes a conveniently located utility sink, painted floors and ample storage. As you enter the living area you will be surprised by how open it feels as the kitchen, dining, and living rooms all flow together to the back which includes an enclosed screened lanai. It offers a beautiful view of the oversized back yard and looks out on to a protected preserve. The sunsets are amazing! The home has a neutral tile in the entryway, laundry room, kitchen, dining area, living area and baths. The bedrooms have a neutral carpet. The eat-in kitchen is a chef's delight with granite countertops, stainless appliances, large pantry, coffee area and upgraded 42" cabinets with crown molding. With upgraded pendant lighting over the kitchen island and puck LED lighting throughout the main living areas. Just down the hall, you will find two guest bedrooms, a linen closet, and a guest bath. The private and very spacious primary suite is a dream come true with a huge walk-in closet. The en-suite bathroom features a large shower, double vanity, and separate water closet! Faux wood blinds and ceiling fans throughout and all appliances (including washer and dryer) are included with the sale! This home has an upgraded paint package. No pets or smoking in the home. The home also offers upgraded smart technology, for lighting, security and safety. ADT alarm, Nest Smart Thermostat, Google Video Door Bell and front, side and rear security cameras for piece of mind. The home is prewired for High Speed Internet/cable. Fiber optics are available from Frontier. There is a Central IT Hub located in the master closet to manage it all. This amazing community features something for everyone with a huge resort style pool, splash pad, walking trails, playground, and a dog park for your furry friends! Don't miss out on this gorgeous move-in-ready home! It will not last long! As a bonus a working riding mower is being included so you can care for the oversized yard. Walking distance Elementary school, Publix and new shopping plaza.
Last Listed By
CHROME REALTY LLC Brokerage Phone: 941-363-6300 License #3297352 Listed on: 05/23/2025
Home Details
Home Type
- Single Family
Est. Annual Taxes
- $4,890
Year Built
- Built in 2020
Lot Details
- 9,879 Sq Ft Lot
- South Facing Home
HOA Fees
- $12 Monthly HOA Fees
Parking
- 2 Car Attached Garage
Home Design
- Slab Foundation
- Shingle Roof
- Block Exterior
Interior Spaces
- 1,509 Sq Ft Home
- Open Floorplan
- High Ceiling
- Ceiling Fan
- Living Room
- Dining Room
- Hurricane or Storm Shutters
Kitchen
- Range
- Microwave
- Dishwasher
- Stone Countertops
- Disposal
Flooring
- Carpet
- Concrete
- Ceramic Tile
Bedrooms and Bathrooms
- 3 Bedrooms
- Primary Bedroom on Main
- 2 Full Bathrooms
Laundry
- Laundry Room
- Dryer
- Washer
Eco-Friendly Details
- Reclaimed Water Irrigation System
Schools
- Barbara A. Harvey Elementary School
- Buffalo Creek Middle School
- Parrish Community High School
Utilities
- Central Air
- Heat Pump System
- Cable TV Available
Community Details
- Elissa Mcclure Association, Phone Number (727) 497-2393
- Summerwoods Community
- Summerwoods Ph Ib Subdivision
Listing and Financial Details
- Visit Down Payment Resource Website
- Tax Lot 416
- Assessor Parcel Number 401608209
- $2,069 per year additional tax assessments
Map
Home Values in the Area
Average Home Value in this Area
Tax History
| Year | Tax Paid | Tax Assessment Tax Assessment Total Assessment is a certain percentage of the fair market value that is determined by local assessors to be the total taxable value of land and additions on the property. | Land | Improvement |
|---|---|---|---|---|
| 2024 | $4,791 | $208,312 | -- | -- |
| 2023 | $4,791 | $202,245 | $0 | $0 |
| 2022 | $4,644 | $196,354 | $0 | $0 |
| 2021 | $4,488 | $190,635 | $30,000 | $160,635 |
| 2020 | $2,564 | $25,803 | $25,803 | $0 |
Property History
| Date | Event | Price | Change | Sq Ft Price |
|---|---|---|---|---|
| 05/25/2025 05/25/25 | Price Changed | $341,900 | -1.2% | $227 / Sq Ft |
| 05/23/2025 05/23/25 | For Sale | $345,900 | -- | $229 / Sq Ft |
Purchase History
| Date | Type | Sale Price | Title Company |
|---|---|---|---|
| Quit Claim Deed | $100 | -- | |
| Special Warranty Deed | $255,900 | Nvr Settlement Services Inc |
Mortgage History
| Date | Status | Loan Amount | Loan Type |
|---|---|---|---|
| Open | $10,000 | Credit Line Revolving | |
| Open | $23,311 | New Conventional | |
| Previous Owner | $252,227 | FHA | |
| Previous Owner | $251,191 | FHA |
Similar Homes in the area
Source: Stellar MLS
MLS Number: A4653043
APN: 4016-0820-9
- 10945 High Noon Trail
- 11015 High Noon Trail
- 10507 Daybreak Glen
- 8519 Sunshower Place
- 9034 Sandy Bluffs Cir
- 8619 Firefly Place
- 9577 Sandy Bluffs Cir
- 9152 Warm Springs Cir
- 10421 High Noon Trail
- 10448 Ladybug Cove
- 8563 Starlight Loop
- 9133 Warm Springs Cir
- 10464 Ladybug Cove
- 9231 Sandy Bluffs Cir
- 11254 82nd St E
- 8496 Starlight Loop
- 9418 Sandy Bluffs Cir
- 10955 Bluestem Cove
- 9414 Sandy Bluffs Cir
- 11221 Gallatin Trail
