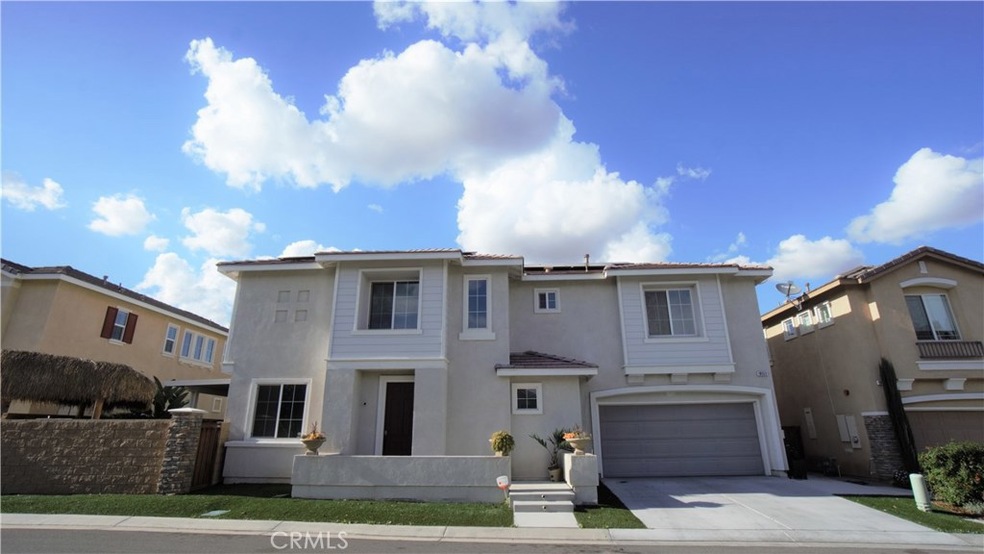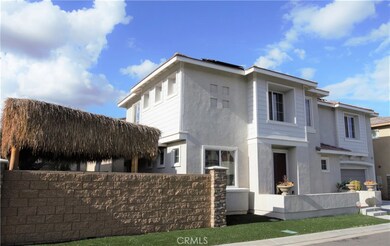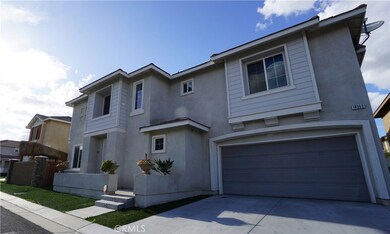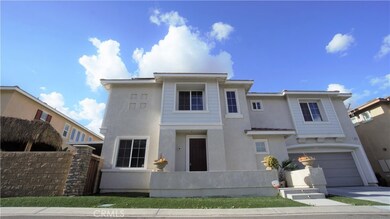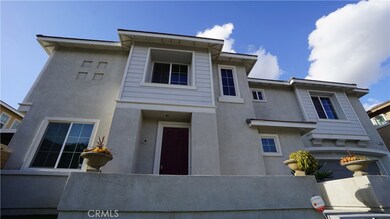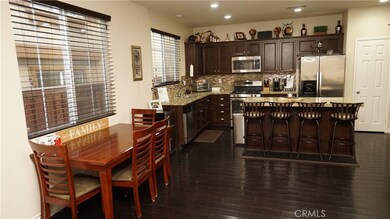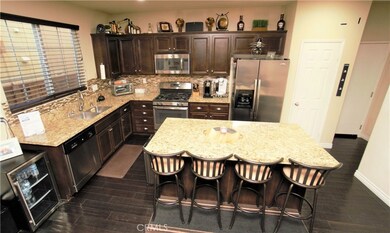
10969 Cedarhurst Way Riverside, CA 92503
La Sierra South NeighborhoodHighlights
- In Ground Pool
- Gated Community
- Contemporary Architecture
- Solar Power System
- View of Hills
- Bamboo Flooring
About This Home
As of March 2018This lovely 3 bedroom/2.5 bath SOLAR POWERED HOME with spacious loft is nestled in the beautiful gated community of Riverwalk Vista providing security and comforts for residents of all ages to enjoy. Upgraded custom paint with real bamboo wood flooring throughout, double pane windows, ceiling fans for comfort, tankless water heater, wired for security alarm and fire sprinklers throughout the home for your safety. Kitchen provides stainless steel appliances, granite counter tops, dark cabinetry, kitchen island with breakfast bar and a pantry. Laundry Room located upstairs for your convenience! Front and Back Yards are low-maintenance to free up your valuable time offering artificial turf and brick layered planters. Large private built-in BBQ Cabana with refrigerators, sink with running water and lighting. Gated dog run on the back side of the house. Best of all, the Solar Power System will be Paid Off by the Seller!!! HOA includes a sparkling pool, wading pool, BBQ's with an exceptionally inviting covered picnic area providing tables with bench seating, multiple playgrounds, walking paths with magnificent scenic views throughout the community and security camera's located at the front entrance security gate. Near the 91 fwy, walking distance to nearby shopping, grocery store, restaurants, Starbucks & the Metro-Link. This gorgeous home will not stay on the market for long... GET YOUR OFFERS IN TODAY!!!
Last Agent to Sell the Property
T.N.G. Real Estate Consultants License #01926455 Listed on: 03/01/2018

Home Details
Home Type
- Single Family
Est. Annual Taxes
- $7,347
Year Built
- Built in 2013
Lot Details
- 3,485 Sq Ft Lot
- Wood Fence
- Block Wall Fence
- Landscaped
- Back and Front Yard
- Density is up to 1 Unit/Acre
HOA Fees
- $190 Monthly HOA Fees
Parking
- 2 Car Attached Garage
- 2 Open Parking Spaces
- Parking Available
- Front Facing Garage
- Single Garage Door
- Automatic Gate
Home Design
- Contemporary Architecture
- Turnkey
- Slab Foundation
- Fire Rated Drywall
- Interior Block Wall
- Frame Construction
- Blown-In Insulation
- Shingle Roof
- Pre-Cast Concrete Construction
- Concrete Perimeter Foundation
- Hardboard
- Stucco
Interior Spaces
- 1,959 Sq Ft Home
- 2-Story Property
- Ceiling Fan
- Recessed Lighting
- Double Pane Windows
- Blinds
- Sliding Doors
- Family Room Off Kitchen
- Loft
- Bamboo Flooring
- Views of Hills
Kitchen
- Open to Family Room
- Eat-In Kitchen
- Breakfast Bar
- Dishwasher
- Kitchen Island
- Granite Countertops
- Disposal
Bedrooms and Bathrooms
- 3 Bedrooms
- All Upper Level Bedrooms
- Granite Bathroom Countertops
- Dual Vanity Sinks in Primary Bathroom
- Bathtub with Shower
- Walk-in Shower
- Exhaust Fan In Bathroom
Laundry
- Laundry Room
- Washer and Gas Dryer Hookup
Home Security
- Home Security System
- Carbon Monoxide Detectors
- Fire and Smoke Detector
- Fire Sprinkler System
Accessible Home Design
- Doors swing in
- More Than Two Accessible Exits
Eco-Friendly Details
- Solar Power System
Outdoor Features
- In Ground Pool
- Covered patio or porch
- Exterior Lighting
- Outdoor Grill
Schools
- Allen Elementary School
- Arizona Middle School
- Hillcrest High School
Utilities
- Forced Air Heating and Cooling System
- Heating System Uses Natural Gas
- Natural Gas Connected
- Tankless Water Heater
- Cable TV Available
Listing and Financial Details
- Tax Lot 49
- Tax Tract Number 327723
- Assessor Parcel Number 138450071
Community Details
Overview
- Riverwalk Vista Hoa/Action Property Managemen Association, Phone Number (800) 400-2284
Amenities
- Outdoor Cooking Area
- Community Barbecue Grill
- Picnic Area
Recreation
- Community Playground
- Community Pool
Security
- Security Service
- Card or Code Access
- Gated Community
Ownership History
Purchase Details
Home Financials for this Owner
Home Financials are based on the most recent Mortgage that was taken out on this home.Purchase Details
Home Financials for this Owner
Home Financials are based on the most recent Mortgage that was taken out on this home.Purchase Details
Home Financials for this Owner
Home Financials are based on the most recent Mortgage that was taken out on this home.Purchase Details
Purchase Details
Purchase Details
Purchase Details
Purchase Details
Similar Homes in Riverside, CA
Home Values in the Area
Average Home Value in this Area
Purchase History
| Date | Type | Sale Price | Title Company |
|---|---|---|---|
| Interfamily Deed Transfer | -- | Amrock Inc | |
| Grant Deed | $445,000 | Ticor Title Co | |
| Grant Deed | $368,000 | Title365 | |
| Grant Deed | $355,500 | First American Title Company | |
| Grant Deed | -- | Chicago Title Company | |
| Quit Claim Deed | -- | Chicago Title Company | |
| Grant Deed | -- | Chicago Title Company | |
| Trustee Deed | $5,148,000 | Stewart Title Of Ca Inc |
Mortgage History
| Date | Status | Loan Amount | Loan Type |
|---|---|---|---|
| Open | $376,280 | New Conventional | |
| Closed | $378,250 | New Conventional | |
| Previous Owner | $359,343 | FHA | |
| Previous Owner | $361,334 | FHA | |
| Previous Owner | $127,672,000 | Stand Alone Refi Refinance Of Original Loan |
Property History
| Date | Event | Price | Change | Sq Ft Price |
|---|---|---|---|---|
| 03/26/2018 03/26/18 | Sold | $445,000 | +1.1% | $227 / Sq Ft |
| 03/07/2018 03/07/18 | Pending | -- | -- | -- |
| 02/21/2018 02/21/18 | For Sale | $440,000 | +19.6% | $225 / Sq Ft |
| 08/03/2015 08/03/15 | Sold | $368,000 | -0.3% | $188 / Sq Ft |
| 06/25/2015 06/25/15 | Pending | -- | -- | -- |
| 06/19/2015 06/19/15 | Price Changed | $369,000 | -1.6% | $188 / Sq Ft |
| 06/09/2015 06/09/15 | Price Changed | $375,000 | -1.3% | $191 / Sq Ft |
| 06/06/2015 06/06/15 | Price Changed | $380,000 | -1.5% | $194 / Sq Ft |
| 05/18/2015 05/18/15 | Price Changed | $385,900 | -1.0% | $197 / Sq Ft |
| 05/03/2015 05/03/15 | Price Changed | $389,900 | 0.0% | $199 / Sq Ft |
| 04/18/2015 04/18/15 | For Sale | $390,000 | -- | $199 / Sq Ft |
Tax History Compared to Growth
Tax History
| Year | Tax Paid | Tax Assessment Tax Assessment Total Assessment is a certain percentage of the fair market value that is determined by local assessors to be the total taxable value of land and additions on the property. | Land | Improvement |
|---|---|---|---|---|
| 2025 | $7,347 | $898,881 | $113,781 | $785,100 |
| 2023 | $7,347 | $486,670 | $109,363 | $377,307 |
| 2022 | $6,911 | $477,128 | $107,219 | $369,909 |
| 2021 | $6,813 | $467,773 | $105,117 | $362,656 |
| 2020 | $6,724 | $462,978 | $104,040 | $358,938 |
| 2019 | $6,636 | $453,900 | $102,000 | $351,900 |
| 2018 | $5,748 | $382,867 | $83,232 | $299,635 |
| 2017 | $9,988 | $375,360 | $81,600 | $293,760 |
| 2016 | $9,924 | $368,000 | $80,000 | $288,000 |
| 2015 | $5,634 | $362,602 | $81,598 | $281,004 |
| 2014 | $5,605 | $355,500 | $80,000 | $275,500 |
Agents Affiliated with this Home
-
Ron Ferrieri

Seller's Agent in 2018
Ron Ferrieri
T.N.G. Real Estate Consultants
(714) 553-0902
9 Total Sales
-
Melissa Perez

Buyer's Agent in 2018
Melissa Perez
REAL BROKERAGE TECHNOLOGIES
(951) 741-8441
1 in this area
79 Total Sales
-
J
Seller's Agent in 2015
Jorge Gutierrez
Realty Executives Dillon Corp
-
D
Buyer's Agent in 2015
DEBORAH WOODRUFF
CENTURY 21 PRIMETIME REALTORS
Map
Source: California Regional Multiple Listing Service (CRMLS)
MLS Number: SW18040316
APN: 138-450-071
- 3228 Vista Terrace
- 3175 Vista Pointe
- 11127 Liverpool Ln
- 11149 Liverpool Ln
- 3177 Wicklow Dr
- 3400 Glasgow Cir
- 3667 Ada Ct
- 10710 Haymarket Dr
- 3704 La Sierra Ave
- 10616 Portsmouth Ct
- 3685 Florawood Ct
- 3050 Tyler St
- 3517 Ganador Ct
- 3624 Nye Ave
- 2977 Wickham Ct
- 10650 Magnolia Ave
- 3567 Ganador Ct
- 3526 Fillmore St
- 3370 Fanwood Ct
- 3535 Banbury Dr Unit 145
