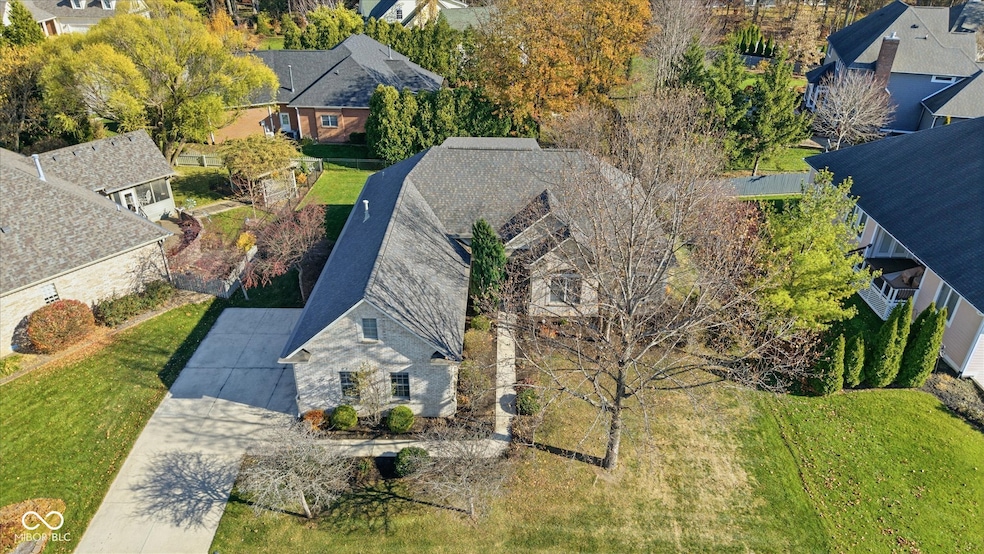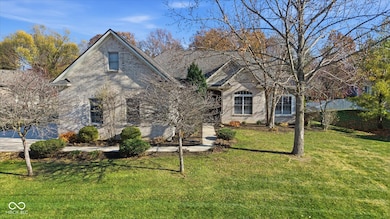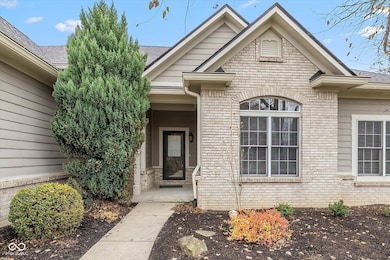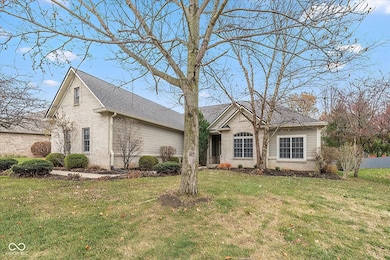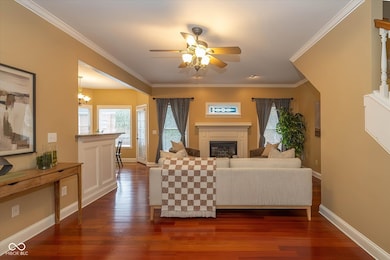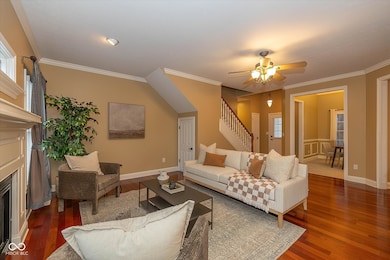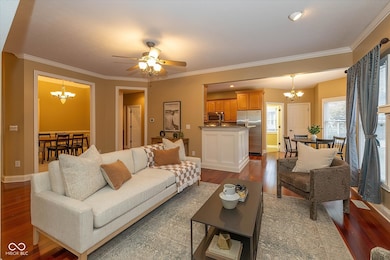10973 Wintercove Way Fishers, IN 46038
Estimated payment $3,472/month
Highlights
- Updated Kitchen
- Wood Flooring
- Breakfast Area or Nook
- Fishers Elementary School Rated A-
- Separate Formal Living Room
- 3 Car Attached Garage
About This Home
Welcome to 10973 Wintercove Way! A quality-built home in the quiet and peaceful community of Wintercove. Meticulously maintained, professionally staged, cleaned, and brand new carpet installed throughout. The large great room with a gaslog fireplace and beautiful hardwoods is a wonderful gathering area. The kitchen offers a great cooking/meal prep area with lots of cabinets, granite counters and stainless appliances. The eating areas include a formal dining room and a cozy breakfast nook off the kitchen. The primary suite is generously sized and includes a sitting area, and bath with dual vanities, jetted garden tub, separate step in shower and walk-in closet. There are two additional bedrooms on the main level and the office with closet could be used as a fifth bedroom if needed. Upstairs, a versatile 15x12 loft offers the perfect playroom, secondary living space, or flex area to fit your lifestyle. There is also a 32x12 bedroom/bonus room, and a full bath. This upper level is a possible in-law suite? A huge three-car garage offers added storage and space for the mower and lawn equipment. Enjoy the beautiful and private, fully fenced backyard and patio. Sellers say the neighbors are very nice. Great location close to downtown Fishers and the Nickel Plate District. Convenient to shopping, dining, parks and the interstate.
Home Details
Home Type
- Single Family
Est. Annual Taxes
- $4,408
Year Built
- Built in 2002
Lot Details
- 0.27 Acre Lot
- Sprinkler System
HOA Fees
- $42 Monthly HOA Fees
Parking
- 3 Car Attached Garage
- Garage Door Opener
Home Design
- Brick Exterior Construction
- Concrete Perimeter Foundation
Interior Spaces
- 1.5-Story Property
- Tray Ceiling
- Paddle Fans
- Gas Log Fireplace
- Entrance Foyer
- Separate Formal Living Room
- Sump Pump
- Attic Access Panel
- Laundry on main level
Kitchen
- Updated Kitchen
- Breakfast Area or Nook
- Breakfast Bar
- Electric Oven
- Built-In Microwave
- Dishwasher
- Disposal
Flooring
- Wood
- Carpet
- Ceramic Tile
Bedrooms and Bathrooms
- 4 Bedrooms
- Walk-In Closet
Home Security
- Carbon Monoxide Detectors
- Fire and Smoke Detector
Utilities
- Forced Air Heating and Cooling System
- Gas Water Heater
Community Details
- Association fees include snow removal, trash
- Association Phone (317) 875-5600
- Wintercove Subdivision
- Property managed by CASI
- The community has rules related to covenants, conditions, and restrictions
Listing and Financial Details
- Legal Lot and Block 19 / 1
- Assessor Parcel Number 291402022019000006
Map
Home Values in the Area
Average Home Value in this Area
Tax History
| Year | Tax Paid | Tax Assessment Tax Assessment Total Assessment is a certain percentage of the fair market value that is determined by local assessors to be the total taxable value of land and additions on the property. | Land | Improvement |
|---|---|---|---|---|
| 2024 | $4,409 | $410,400 | $152,000 | $258,400 |
| 2022 | $4,409 | $346,200 | $96,600 | $249,600 |
| 2021 | $3,567 | $306,200 | $96,600 | $209,600 |
| 2020 | $3,567 | $298,100 | $96,600 | $201,500 |
| 2019 | $3,525 | $294,700 | $64,300 | $230,400 |
| 2018 | $3,414 | $285,000 | $64,300 | $220,700 |
| 2017 | $3,361 | $285,200 | $64,300 | $220,900 |
| 2016 | $3,421 | $290,300 | $64,300 | $226,000 |
| 2014 | $2,967 | $274,100 | $64,300 | $209,800 |
| 2013 | $2,967 | $276,500 | $64,300 | $212,200 |
Property History
| Date | Event | Price | List to Sale | Price per Sq Ft |
|---|---|---|---|---|
| 11/21/2025 11/21/25 | For Sale | $580,000 | -- | $193 / Sq Ft |
Purchase History
| Date | Type | Sale Price | Title Company |
|---|---|---|---|
| Warranty Deed | -- | Chicago Title | |
| Special Warranty Deed | -- | None Available | |
| Sheriffs Deed | $314,587 | None Available | |
| Warranty Deed | -- | -- |
Mortgage History
| Date | Status | Loan Amount | Loan Type |
|---|---|---|---|
| Open | $261,200 | New Conventional | |
| Previous Owner | $201,832 | Purchase Money Mortgage | |
| Previous Owner | $269,350 | Purchase Money Mortgage |
Source: MIBOR Broker Listing Cooperative®
MLS Number: 22073255
APN: 29-14-02-022-019.000-006
- 11139 Tisbury Ct
- 11291 Courtyard Way
- 624 Conner Creek Dr
- 585 Conner Creek Dr
- 7528 Timber Springs Dr S
- 10710 Northfield Place
- 10716 Sherborne Rd
- 526 Conner Creek Dr
- 7638 Garrick St
- 7201 Catboat Ct
- 545 Conner Creek Dr
- 10811 Briar Stone Ln
- 11802 Wainwright Blvd
- 11014 Lake Run Dr
- 10959 Gate Cir
- 6880 Cherry Blossom East Dr
- 6747 Cherry Laurel Ln
- 6862 Riverside Way
- 11267 Harrington Ln
- 11709 Cameron Dr
- 11400 Gables Dr
- 7687 Madden Ln
- 6750 Wild Cherry Dr
- 11389 Songbird Ln
- 10732 Bella Vista Dr
- 8244 Bostic Dr
- 8382 Enclave Blvd
- 10950 Lantern Woods Blvd
- 8496 Blacksmith Ct
- 7809 Dawson Dr
- 8520 Lincoln Ct
- 8594 E 116th St
- 108 Willowood Ln
- 6235 Valleyview Dr
- 11110 Lantern Rd
- 11150 Lantern Rd Unit ID1228663P
- 8681 Edison Plaza Dr
- 11757 Garden Cir E
- 9 Municipal Dr
- 11671 Maple St
