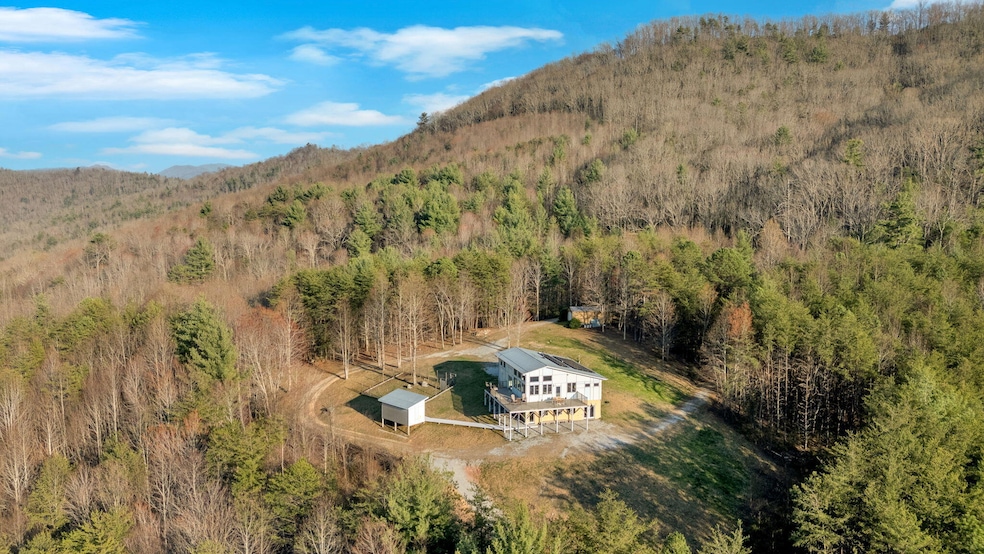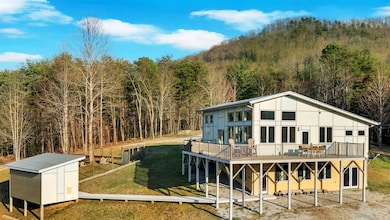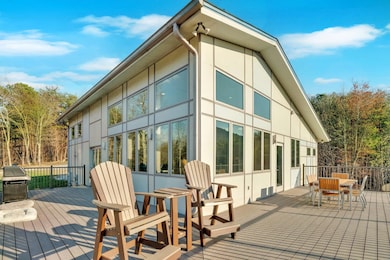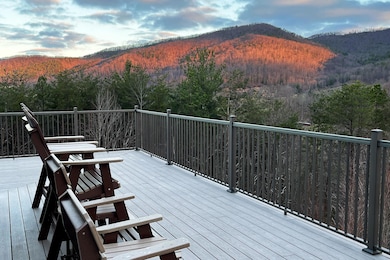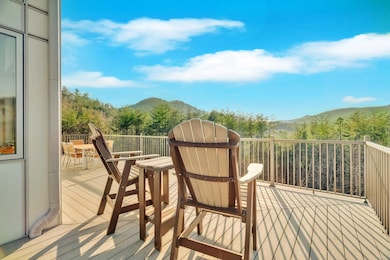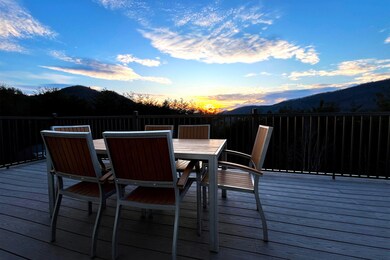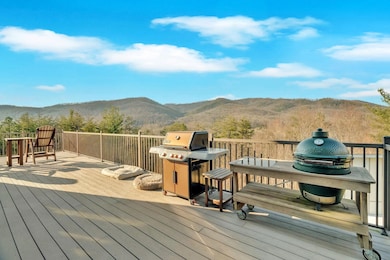
1098 Paint Mountain Rd Greeneville, TN 37743
Estimated payment $5,188/month
Highlights
- 27.18 Acre Lot
- Contemporary Architecture
- High Ceiling
- Open Floorplan
- Farm
- No HOA
About This Home
Set high along a ridgeline of Paint Mountain, part of the beautiful Blue Ridge range, this 32-acre retreat unfolds from a commanding ridgetop elevation down to a gentle mountain valley. The land encompasses two contiguous parcels: a finely crafted, high-performance main residence on 27 acres, and a 3,200-square-foot multi-use workshop on an adjoining 5-acre tract. With uninterrupted views, direct access to vast, protected lands of the Cherokee National Forest, and no land restrictions, the property offers a rare balance of architectural quality, long-term versatility, and total privacy. It's an ideal setting for a self-sufficient estate, multi-generational/ multi-family compound, or a creative retreat with space to live, work, and grow. The main house combines low maintenance design with age-in-place sensibility. At 1,640 finished square feet on the main floor, it features two bedrooms, two baths, and a dramatic great room with 14-foot ceilings and walls of windows that frame panoramic views from every angle. Two glass doors open to an 80-foot Azek deck that redefines indoor-outdoor living. Interior features include light-tone hardwood floors, pocket doors, open-plan kitchen and living areas, and a spa-like ensuite bath with a curbless double-shower. Downstairs, a full walk-out lower level adds another 1,600 square feet, with 10-foot ceilings, huge windows, and polished concrete floors. Already stubbed for another bath and with radiant heat in the floor, this space is ready for additional bedrooms, a separate guest suite, or an indulgent hobby studio, doubling the livable square footage with minimal effort.Across the woods with its own private driveway, the 3,200-square-foot workshop is equally impressive in quality and adaptability. With 12-foot ceilings, continuous insulation, abundant natural light, and a polished concrete floor throughout, the space is currently configured as a large art studio and business office. It includes a full bath, a laundry, covered porches, and all of the mechanicals needed for residential or commercial use. The barndominium start can serve as a guest residence, a second primary dwelling for extended family use, or a hub for entrepreneurial pursuits. Two additional 20x30 insulated outbuildings provide room for garages, storage, stables, or more workspace.The acreage is a mix of forest and level pasture. It has been maintained without chemicals and offers excellent sun exposure and ample flat areas for gardens or events. There are no limitations on use. You can build houses on 9 additional already surveyed lots, you can raise horses or simply enjoy the serenity. And just by stepping past your property line, you are in the heart of the Cherokee National Forest, more than 650,000 acres of protected wilderness at your feet. Step into a world of endless trails, fly-fishing streams, cascading waterfalls, and quiet swimming holes, all without ever needing to start your car. It's a naturalist's paradise, alive with deer, wild turkey, and the soundscape of the forest. Whether you're drawn to backcountry adventures or simply want the freedom to roam, this property connects you directly to one of the largest expanses of wild public land in the eastern U.S., a rare and priceless extension of your own backyard.Paint Mountain Retreat is only 25 minutes to Greeneville—a historic and friendly town with all the conveniences you may need. It's a scenic one-hour drive to Asheville or Knoxville, and under 90 minutes to the AVL, TRI or TYS airports. Outdoor enthusiasts will appreciate the property's proximity to the Appalachian Trail and the region's many lakes and rivers. Enjoy all four seasons in their full beauty—from spring wildflowers to autumn's brilliant foliage—without Mother Nature's harsh extremes. To explore detailed maps, building plans, and additional photos, visit . Shown by appointment only.
Home Details
Home Type
- Single Family
Est. Annual Taxes
- $2,501
Year Built
- Built in 2010
Lot Details
- 27.18 Acre Lot
- Property fronts a county road
- Lot Has A Rolling Slope
Home Design
- Contemporary Architecture
- Block Foundation
- Asphalt Roof
Interior Spaces
- 1,646 Sq Ft Home
- Open Floorplan
- High Ceiling
- Ceiling Fan
- Wood Burning Fireplace
- Metal Fireplace
- Dining Room with Fireplace
Kitchen
- Electric Range
- <<microwave>>
- Dishwasher
- Kitchen Island
Bedrooms and Bathrooms
- 2 Bedrooms
- 2 Full Bathrooms
Laundry
- Laundry on main level
- Washer
Eco-Friendly Details
- Solar Heating System
Farming
- Farm
- Agricultural
- Pasture
Utilities
- Central Heating and Cooling System
- Internet Available
Community Details
- No Home Owners Association
Listing and Financial Details
- Assessor Parcel Number 183 015.12 000
Map
Home Values in the Area
Average Home Value in this Area
Tax History
| Year | Tax Paid | Tax Assessment Tax Assessment Total Assessment is a certain percentage of the fair market value that is determined by local assessors to be the total taxable value of land and additions on the property. | Land | Improvement |
|---|---|---|---|---|
| 2024 | $2,501 | $151,575 | $14,975 | $136,600 |
| 2023 | $2,501 | $151,575 | $0 | $0 |
| 2022 | $2,212 | $109,825 | $16,425 | $93,400 |
| 2021 | $2,212 | $109,825 | $16,425 | $93,400 |
| 2020 | $2,212 | $109,825 | $16,425 | $93,400 |
| 2019 | $2,212 | $109,825 | $16,425 | $93,400 |
| 2018 | $2,212 | $109,825 | $16,425 | $93,400 |
| 2017 | $1,914 | $95,050 | $13,425 | $81,625 |
| 2016 | $1,744 | $93,100 | $13,425 | $79,675 |
| 2015 | $1,744 | $93,100 | $13,425 | $79,675 |
| 2014 | $1,314 | $70,125 | $13,425 | $56,700 |
Property History
| Date | Event | Price | Change | Sq Ft Price |
|---|---|---|---|---|
| 07/17/2025 07/17/25 | Pending | -- | -- | -- |
| 05/22/2025 05/22/25 | Price Changed | $1,299,000 | +44.5% | $196 / Sq Ft |
| 05/22/2025 05/22/25 | Price Changed | $899,000 | -35.8% | $546 / Sq Ft |
| 04/02/2025 04/02/25 | For Sale | $1,400,000 | +41.4% | $211 / Sq Ft |
| 04/01/2025 04/01/25 | For Sale | $990,000 | -- | $601 / Sq Ft |
Purchase History
| Date | Type | Sale Price | Title Company |
|---|---|---|---|
| Deed | $200,000 | -- | |
| Deed | $27,500 | -- |
Mortgage History
| Date | Status | Loan Amount | Loan Type |
|---|---|---|---|
| Open | $350,000 | New Conventional | |
| Closed | $375,000 | No Value Available | |
| Closed | $224,850 | No Value Available |
Similar Homes in Greeneville, TN
Source: Lakeway Area Association of REALTORS®
MLS Number: 707022
APN: 183-015.12
- 5635 Houston Valley Rd
- 11/Ac Tbd Houston Valley Rd
- Tbd Houston Valley Rd
- 0 Tbd Houston Valley Rd Unit 23939666
- 0 Tbd Houston Valley Rd Unit LotWP001
- 50/Ac Tbd Tarlton Cir
- Tbd Tarlton Cir Unit LotWP001
- Tbd Paint Mountain Rd
- 00 Lower Paint Creek Rd
- 1295 Paint Rock Rd
- 872 Doyle Davis Rd
- 20 Acres Perry Davis Rd
- 47 Acres Perry Davis Rd
- 1775 Paint Rock Rd
- Tbd Tweed Springs Rd
- 1.9 Acres Cecil Davis Rd
- 0 Little Meadow Creek Rd Unit 9977288
- 0 Little Meadow Creek Rd Unit 706782
- 0 Little Meadow Creek Rd Unit 305399
- 0 Little Meadow Creek Rd Unit 1293379
- 49 Haney Park
- 403 Crescent Dr
- 701 Carson St Unit B
- 113 Nanci Ln Unit . #1
- 2250 107 Cutoff
- 102 Diane Ln
- 902 & 904 Jefferson St
- 2995 Blue Springs Pkwy
- 224 Thornwood Dr
- 569 Travis Way
- 571 Jessica Way
- 585 Travis Way
- 320 Mitchell Rd
- 93 Merry Way
- 2338 El Miner Dr Unit ID1039755P
- 95 Breakaway Trail S Unit ID1094701P
- 195 Brook St
- 275 Sub Rd
- 637 Granny Lewis Ln Unit ID1250945P
- 96 Ponder St
