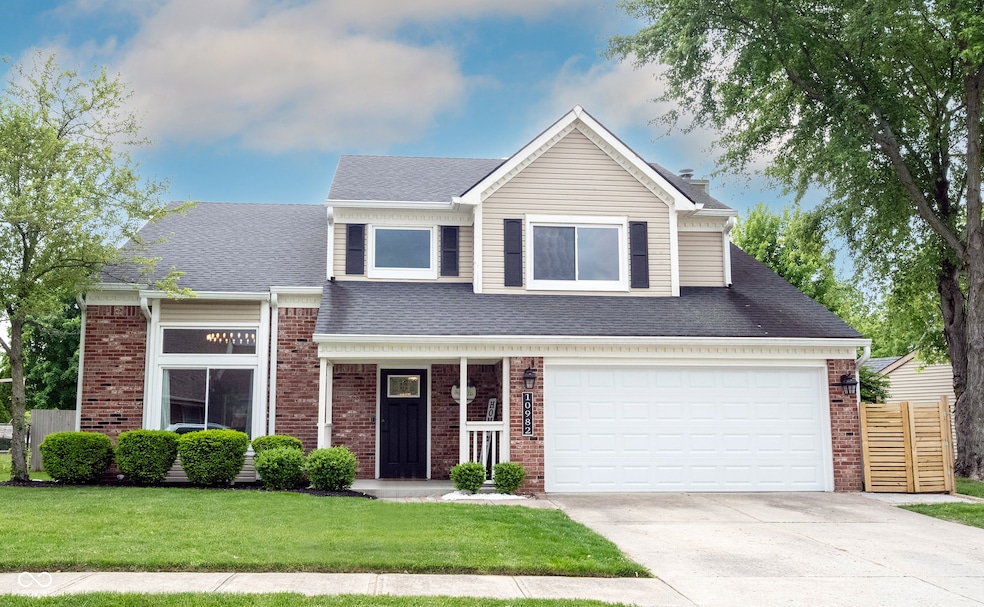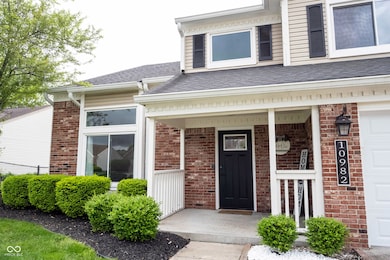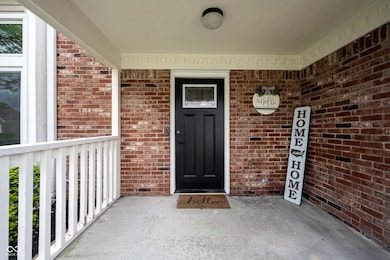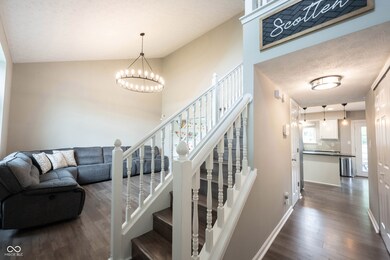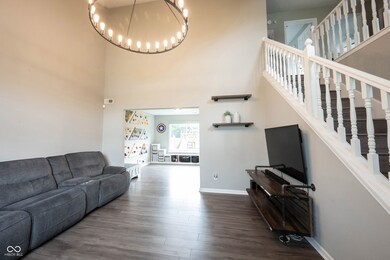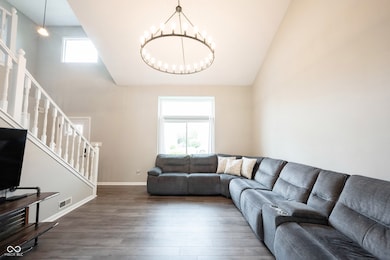
10982 Gate Cir Fishers, IN 46038
Highlights
- Mature Trees
- Vaulted Ceiling
- 1 Fireplace
- Fishers Elementary School Rated A-
- Traditional Architecture
- Covered patio or porch
About This Home
As of June 2025Welcome home to this fantastic home in Gatewood! Step inside to be greeted by a dramatic 2-story great room filled w/ abundant natural light. The open floor plan seamlessly connects the great room to the kitchen & dining area, providing an expansive living space perfect for both relaxing and entertaining. The kitchen starts w/ crisp white cabinets, a stylish tile backsplash, beautiful granite countertops, and a large kitchen island. Extra dining space with ample room for seating too. All SS appliances included. Step outside onto the screened-in patio, which overlooks a fully fenced backyard. This outdoor space is truly an extension of the living area, featuring a playset for recreation and an add'l patio perfect for enjoying the outdoors. Upstairs you'll discover a versatile loft area, along w/ 4 bedrooms and a well-appointed hall bathroom complete w/ tile. The large owner's suite is a true retreat, featuring an ensuite bathroom w/ dual sinks, luxurious floor-to-ceiling tiled shower, and spacious walk-in closet. This home is truly move-in ready, as it comes complete with a water softener, window treatments throughout, and beautiful landscape. The attached 2-car garage offers plenty of space for parking and additional storage. This home is a must see.
Last Agent to Sell the Property
F.C. Tucker Company Brokerage Email: christy.sweet@talktotucker.com License #RB20000284 Listed on: 05/15/2025

Home Details
Home Type
- Single Family
Est. Annual Taxes
- $3,706
Year Built
- Built in 1991
Lot Details
- 7,405 Sq Ft Lot
- Mature Trees
HOA Fees
- $17 Monthly HOA Fees
Parking
- 2 Car Attached Garage
Home Design
- Traditional Architecture
- Slab Foundation
- Vinyl Construction Material
Interior Spaces
- 2-Story Property
- Built-in Bookshelves
- Woodwork
- Vaulted Ceiling
- Paddle Fans
- 1 Fireplace
- Vinyl Clad Windows
- Window Screens
- Entrance Foyer
- Attic Access Panel
- Fire and Smoke Detector
Kitchen
- Eat-In Kitchen
- Convection Oven
- Electric Oven
- Microwave
- Dishwasher
- ENERGY STAR Qualified Appliances
- Kitchen Island
- Disposal
Flooring
- Carpet
- Laminate
Bedrooms and Bathrooms
- 4 Bedrooms
- Walk-In Closet
- Dual Vanity Sinks in Primary Bathroom
Laundry
- Laundry closet
- Dryer
- Washer
Outdoor Features
- Covered patio or porch
- Playground
Schools
- New Britton Elementary School
- Riverside Intermediate School
- Hamilton Southeastern High School
Utilities
- Forced Air Heating System
- Gas Water Heater
Community Details
- Association fees include insurance, maintenance, snow removal
- Association Phone (317) 915-0400
- Gatewood Subdivision
- Property managed by AMI
- The community has rules related to covenants, conditions, and restrictions
Listing and Financial Details
- Legal Lot and Block 124 / 3
- Assessor Parcel Number 291402009019000006
- Seller Concessions Not Offered
Ownership History
Purchase Details
Home Financials for this Owner
Home Financials are based on the most recent Mortgage that was taken out on this home.Purchase Details
Home Financials for this Owner
Home Financials are based on the most recent Mortgage that was taken out on this home.Purchase Details
Purchase Details
Home Financials for this Owner
Home Financials are based on the most recent Mortgage that was taken out on this home.Similar Homes in the area
Home Values in the Area
Average Home Value in this Area
Purchase History
| Date | Type | Sale Price | Title Company |
|---|---|---|---|
| Warranty Deed | $400,000 | Ata National Title Group | |
| Warranty Deed | -- | None Available | |
| Warranty Deed | -- | Chicago Title Co Llc | |
| Warranty Deed | -- | -- |
Mortgage History
| Date | Status | Loan Amount | Loan Type |
|---|---|---|---|
| Previous Owner | $194,400 | New Conventional | |
| Previous Owner | $131,600 | Purchase Money Mortgage |
Property History
| Date | Event | Price | Change | Sq Ft Price |
|---|---|---|---|---|
| 06/11/2025 06/11/25 | Sold | $400,000 | 0.0% | $190 / Sq Ft |
| 05/16/2025 05/16/25 | Pending | -- | -- | -- |
| 05/15/2025 05/15/25 | For Sale | $399,900 | +64.6% | $190 / Sq Ft |
| 08/02/2019 08/02/19 | Sold | $243,000 | +2.1% | $115 / Sq Ft |
| 07/09/2019 07/09/19 | Pending | -- | -- | -- |
| 07/03/2019 07/03/19 | For Sale | $238,000 | -- | $113 / Sq Ft |
Tax History Compared to Growth
Tax History
| Year | Tax Paid | Tax Assessment Tax Assessment Total Assessment is a certain percentage of the fair market value that is determined by local assessors to be the total taxable value of land and additions on the property. | Land | Improvement |
|---|---|---|---|---|
| 2024 | $3,571 | $333,600 | $76,000 | $257,600 |
| 2023 | $3,571 | $318,400 | $65,000 | $253,400 |
| 2022 | $2,845 | $276,700 | $65,000 | $211,700 |
| 2021 | $2,845 | $240,800 | $49,200 | $191,600 |
| 2020 | $2,446 | $212,400 | $49,200 | $163,200 |
| 2019 | $2,323 | $203,400 | $40,200 | $163,200 |
| 2018 | $4,380 | $191,700 | $40,200 | $151,500 |
| 2017 | $10,658 | $185,100 | $40,200 | $144,900 |
| 2016 | $1,895 | $177,200 | $40,200 | $137,000 |
| 2014 | $1,565 | $161,600 | $40,200 | $121,400 |
| 2013 | $1,565 | $161,600 | $40,200 | $121,400 |
Agents Affiliated with this Home
-
C
Seller's Agent in 2025
Christy Sweet
F.C. Tucker Company
-
A
Buyer's Agent in 2025
Alexander Kovacs
Canull Group LLC
-
K
Seller's Agent in 2019
Karen Yan
Best Value Realty LLC
-
L
Buyer's Agent in 2019
Lori Wilson
F.C. Tucker Company
Map
Source: MIBOR Broker Listing Cooperative®
MLS Number: 22033868
APN: 29-14-02-009-019.000-006
- 11014 Lake Run Dr
- 6586 Quail Run
- 11014 Rutgers Ln
- 6562 Quail Run
- 6435 Manchester Dr
- 6410 E 106th St
- 7327 Newbury Ct
- 7339 Brittany Way
- 6225 Valleyview Dr
- 11107 Eller Rd
- 6838 Cherry Laurel Ln
- 11437 Cherry Blossom Dr E
- 10751 Sheffield Ct
- 118 White Horse Ln
- 580 Conner Creek Dr
- 6862 Riverside Way
- 10343 Northbrook Dr
- 526 Conner Creek Dr
- 7565 Timber Springs Dr S
- 10477 Silver Ridge Cir
