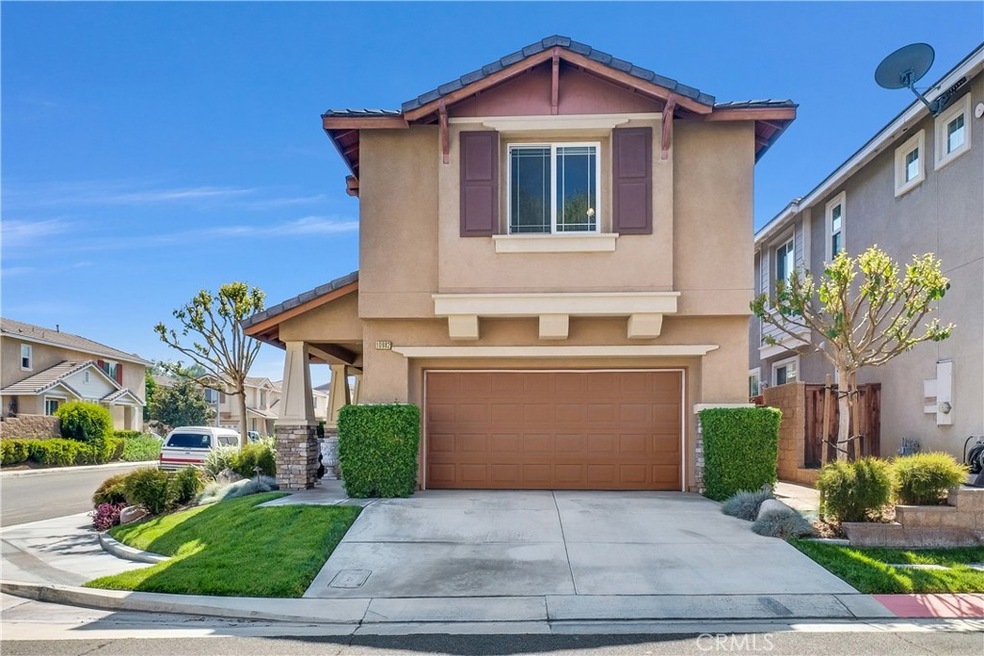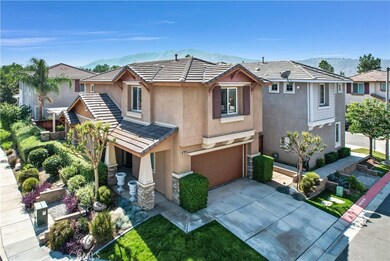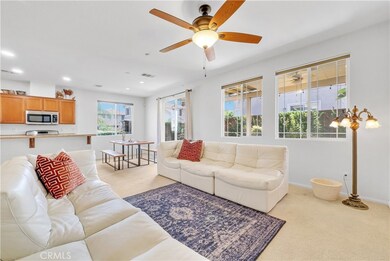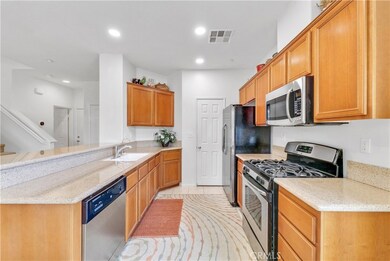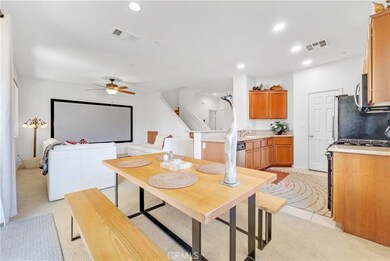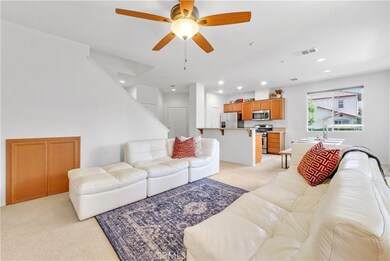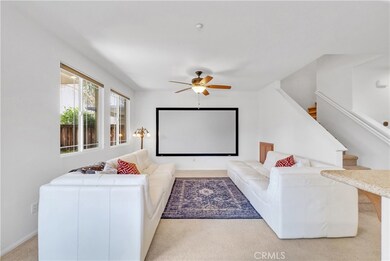
10982 Periwinkle Way Riverside, CA 92503
La Sierra South NeighborhoodHighlights
- Solar Power System
- Property is near a clubhouse
- Corner Lot
- Gated Community
- Deck
- Granite Countertops
About This Home
As of October 2023Welcome to 10982 Periwinkle Way! This lovely two-story corner lot home is nestled in the secure and gated Riverwalk Vista community in Riverside, CA. This home offers comfortable living with 3 bedrooms, 2.5 bathrooms, and a 2-car attached garage.
The kitchen features granite countertops, plenty of cabinetry, and a walk-in pantry. The primary bedroom has an en-suite bathroom that includes a tub/shower combo and double sinks. The home includes ceiling fans in all the bedrooms, recessed lighting, well-sized windows that fill the rooms with natural light, and custom accordion blinds. PLUS, the home is equipped with PAID OFF SOLAR PANELS for energy efficiency. The front yard is beautifully landscaped, and the low-maintenance cozy back patio has a gas fire pit and a retractable pergola — perfect for unwinding after a long day. As the new homeowner, you'll have access to great community amenities, including a pool, multiple playgrounds, and picnic areas. And the location is ideal, with easy access to shopping centers, restaurants, schools, and more. Comfort, convenience, and great community - this home has it all and is ready for its new owner!
Last Agent to Sell the Property
KW College Park License #01416290 Listed on: 09/28/2023

Home Details
Home Type
- Single Family
Est. Annual Taxes
- $9,115
Year Built
- Built in 2008
Lot Details
- 3,485 Sq Ft Lot
- Cul-De-Sac
- Wood Fence
- Corner Lot
- Private Yard
- Lawn
- Front Yard
- Density is up to 1 Unit/Acre
HOA Fees
- $215 Monthly HOA Fees
Parking
- 2 Car Attached Garage
- Parking Available
- Front Facing Garage
- Driveway
Home Design
- Planned Development
- Tile Roof
Interior Spaces
- 1,533 Sq Ft Home
- 2-Story Property
- Ceiling Fan
- Recessed Lighting
- Blinds
- Sliding Doors
- Family Room Off Kitchen
- Living Room
- Neighborhood Views
Kitchen
- Eat-In Kitchen
- Breakfast Bar
- Walk-In Pantry
- Gas Oven
- Gas Cooktop
- Free-Standing Range
- Microwave
- Dishwasher
- Granite Countertops
- Disposal
Flooring
- Carpet
- Tile
Bedrooms and Bathrooms
- 3 Bedrooms
- All Upper Level Bedrooms
- Walk-In Closet
- Mirrored Closets Doors
- Makeup or Vanity Space
- Dual Sinks
- Dual Vanity Sinks in Primary Bathroom
- Bathtub with Shower
- Exhaust Fan In Bathroom
Laundry
- Laundry Room
- Laundry on upper level
- Washer and Gas Dryer Hookup
Home Security
- Carbon Monoxide Detectors
- Fire and Smoke Detector
Eco-Friendly Details
- Solar Power System
- Solar owned by seller
Outdoor Features
- Deck
- Patio
- Fire Pit
- Exterior Lighting
- Front Porch
Schools
- Allen Elementary School
- Arizona Middle School
- Hillcrest High School
Utilities
- Central Heating and Cooling System
- Natural Gas Connected
- Water Heater
Additional Features
- Accessible Parking
- Property is near a clubhouse
Listing and Financial Details
- Tax Lot 10
- Tax Tract Number 327
- Assessor Parcel Number 138450032
- $1,238 per year additional tax assessments
Community Details
Overview
- Riverwalk Vista Association, Phone Number (800) 400-2284
- Action Property Management HOA
Amenities
- Outdoor Cooking Area
- Community Barbecue Grill
- Picnic Area
Recreation
- Community Playground
- Community Pool
- Park
Security
- Gated Community
Ownership History
Purchase Details
Home Financials for this Owner
Home Financials are based on the most recent Mortgage that was taken out on this home.Purchase Details
Purchase Details
Similar Homes in Riverside, CA
Home Values in the Area
Average Home Value in this Area
Purchase History
| Date | Type | Sale Price | Title Company |
|---|---|---|---|
| Grant Deed | $265,000 | Chicago Title Company | |
| Grant Deed | -- | Chicago Title Company | |
| Trustee Deed | $5,148,000 | Stewart Title Of Ca Inc |
Mortgage History
| Date | Status | Loan Amount | Loan Type |
|---|---|---|---|
| Open | $439,935 | New Conventional | |
| Closed | $116,150 | Credit Line Revolving | |
| Closed | $120,000 | Future Advance Clause Open End Mortgage | |
| Closed | $256,155 | FHA |
Property History
| Date | Event | Price | Change | Sq Ft Price |
|---|---|---|---|---|
| 12/22/2023 12/22/23 | Rented | $3,450 | 0.0% | -- |
| 12/21/2023 12/21/23 | Under Contract | -- | -- | -- |
| 11/30/2023 11/30/23 | Price Changed | $3,450 | -2.8% | $2 / Sq Ft |
| 11/13/2023 11/13/23 | For Rent | $3,550 | 0.0% | -- |
| 10/24/2023 10/24/23 | Sold | $650,000 | +4.0% | $424 / Sq Ft |
| 10/05/2023 10/05/23 | Pending | -- | -- | -- |
| 09/28/2023 09/28/23 | For Sale | $625,000 | +124.0% | $408 / Sq Ft |
| 06/29/2012 06/29/12 | Sold | $278,990 | 0.0% | $184 / Sq Ft |
| 05/18/2012 05/18/12 | For Sale | $278,990 | -- | $184 / Sq Ft |
Tax History Compared to Growth
Tax History
| Year | Tax Paid | Tax Assessment Tax Assessment Total Assessment is a certain percentage of the fair market value that is determined by local assessors to be the total taxable value of land and additions on the property. | Land | Improvement |
|---|---|---|---|---|
| 2023 | $9,115 | $318,481 | $94,684 | $223,797 |
| 2022 | $4,804 | $312,237 | $92,828 | $219,409 |
| 2021 | $4,745 | $306,115 | $91,008 | $215,107 |
| 2020 | $4,687 | $302,977 | $90,075 | $212,902 |
| 2019 | $4,572 | $292,527 | $88,309 | $204,218 |
| 2018 | $4,522 | $286,792 | $86,578 | $200,214 |
| 2017 | $4,466 | $281,170 | $84,881 | $196,289 |
| 2016 | $4,420 | $275,658 | $83,217 | $192,441 |
| 2015 | $4,378 | $271,519 | $81,968 | $189,551 |
| 2014 | $4,353 | $266,202 | $80,363 | $185,839 |
Agents Affiliated with this Home
-
Robert & Christy Thompson

Seller's Agent in 2023
Robert & Christy Thompson
KW College Park
(951) 314-0607
3 in this area
160 Total Sales
-
Frank Abbadessa

Seller's Agent in 2023
Frank Abbadessa
RE/MAX
(562) 754-2099
1 in this area
111 Total Sales
-
Karlie Soderstrom
K
Seller Co-Listing Agent in 2023
Karlie Soderstrom
KW College Park
(610) 620-5672
2 in this area
7 Total Sales
-
R
Seller's Agent in 2012
Robert Shiota
Robert T. Shiota, Broker
-
NoEmail NoEmail
N
Buyer's Agent in 2012
NoEmail NoEmail
NONMEMBER MRML
(646) 541-2551
4 in this area
5,672 Total Sales
Map
Source: California Regional Multiple Listing Service (CRMLS)
MLS Number: IG23174579
APN: 138-450-032
- 3228 Vista Terrace
- 11127 Liverpool Ln
- 11149 Liverpool Ln
- 3177 Wicklow Dr
- 3400 Glasgow Cir
- 3667 Ada Ct
- 3704 La Sierra Ave
- 10616 Portsmouth Ct
- 10650 Magnolia Ave
- 3526 Fillmore St
- 3050 Tyler St
- 3624 Nye Ave
- 3473 Yankee Cir
- 10847 Leota Ln
- 11116 Wayfield Rd
- 3570 Gettysburg Dr
- 10656 Renner St
- 3894 Polk St Unit E
- 10649 Renner St
- 2712 Boundary Ln
