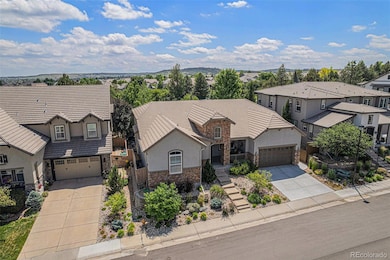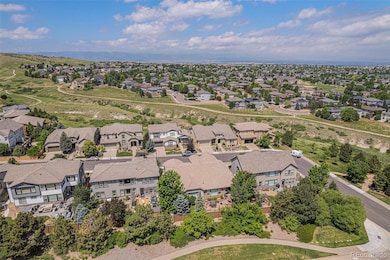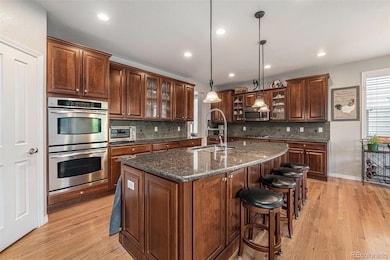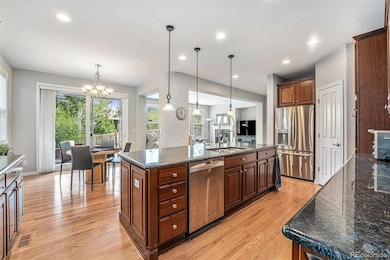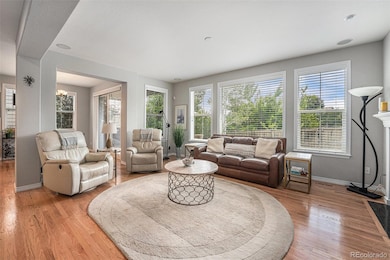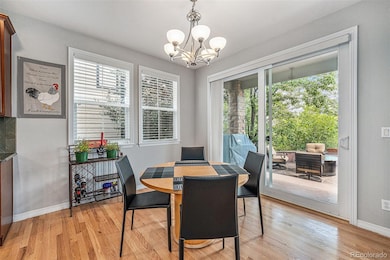10994 Shadowbrook Cir Highlands Ranch, CO 80130
Southridge NeighborhoodEstimated payment $6,323/month
Highlights
- Fitness Center
- Home Theater
- Primary Bedroom Suite
- Wildcat Mountain Elementary School Rated A
- Located in a master-planned community
- Open Floorplan
About This Home
Low Maintenance Living in Highlands Ranch! Rare Main-Floor Primary Suite in The Retreat at The Hearth! Discover this stunning ranch-style home tucked into an exclusive enclave of upscale residences with a private backyard backing to a greenbelt. Artificial turf backyard, no mowing required. With 4 bedrooms, 4 baths, a fully finished basement, and a 3-car garage, this home blends comfort, elegance, and functionality. Step inside to a light-filled, open floor plan featuring hardwood floors, designer paint, and a gourmet kitchen with stainless steel appliances, gas cooktop, and an oversized center island with breakfast bar. The spacious great room, complete with fireplace and wall of windows, flows effortlessly into the formal dining room and main-floor study/living room—perfect for gatherings. The expansive main-floor primary suite is a true retreat, offering a 5-piece spa bath, and generous walk-in closet. Two additional bedrooms and a convenient laundry/mudroom complete the main level. Downstairs, the fully finished basement is an entertainer’s dream, showcasing a large rec room, media and game areas, custom wet bar with dishwasher and a private guest suite with full bath. Modern upgrades include dual high-efficiency furnaces and air conditioners, all controlled by a Nest thermostat. Outdoor living shines with a covered front porch, private backyard, patio, water feature, and peaceful greenbelt views. The oversized 3-car garage includes a service door for added convenience. New concrete driveway and sidewalks (2024). Ideally located just minutes from Park Meadows, DTC, I-25, C-470, E-470, RidgeGate, Sky Ridge Medical Center, and light rail. Enjoy walkable access to top-rated Douglas County schools, parks, sports fields, the rec center, and miles of scenic trails. Don’t miss this rare opportunity to own a retreat that perfectly balances luxury, location, and lifestyle!
Listing Agent
RE/MAX Professionals Brokerage Email: michael@team-koz.com,303-949-2755 License #40031895 Listed on: 06/24/2025

Home Details
Home Type
- Single Family
Est. Annual Taxes
- $5,968
Year Built
- Built in 2005 | Remodeled
Lot Details
- 7,710 Sq Ft Lot
- West Facing Home
- Property is Fully Fenced
- Landscaped
- Level Lot
- Front and Back Yard Sprinklers
- Private Yard
- Garden
- Property is zoned PDU
HOA Fees
Parking
- 3 Car Attached Garage
- Exterior Access Door
Home Design
- Contemporary Architecture
- Slab Foundation
- Frame Construction
- Concrete Roof
- Stone Siding
- Stucco
Interior Spaces
- 1-Story Property
- Open Floorplan
- Wet Bar
- Built-In Features
- Vaulted Ceiling
- Ceiling Fan
- Gas Log Fireplace
- Double Pane Windows
- Window Treatments
- Mud Room
- Entrance Foyer
- Great Room with Fireplace
- 3 Fireplaces
- Family Room
- Dining Room
- Home Theater
- Home Office
- Game Room
- Utility Room
- Laundry Room
- Fire and Smoke Detector
Kitchen
- Eat-In Kitchen
- Double Oven
- Cooktop
- Microwave
- Dishwasher
- Wine Cooler
- Kitchen Island
- Granite Countertops
- Disposal
Flooring
- Wood
- Carpet
- Tile
Bedrooms and Bathrooms
- 4 Bedrooms | 3 Main Level Bedrooms
- Fireplace in Primary Bedroom
- Primary Bedroom Suite
- Walk-In Closet
Finished Basement
- Basement Fills Entire Space Under The House
- Fireplace in Basement
- 1 Bedroom in Basement
Outdoor Features
- Covered Patio or Porch
- Outdoor Water Feature
- Rain Gutters
Schools
- Wildcat Mountain Elementary School
- Rocky Heights Middle School
- Rock Canyon High School
Utilities
- Forced Air Heating and Cooling System
- Humidifier
- Heating System Uses Natural Gas
- 220 Volts
- 110 Volts
- Natural Gas Connected
- Gas Water Heater
- High Speed Internet
- Phone Available
- Cable TV Available
Additional Features
- Smoke Free Home
- Property is near public transit
Listing and Financial Details
- Exclusions: Inclusions: Kitchen Refrigerator, Basement Bar Appliances Exclusions: Washer, Dryer
- Assessor Parcel Number R0447323
Community Details
Overview
- Association fees include reserves, ground maintenance, recycling, trash
- Ighlands Ranch Community Assoc Association, Phone Number (303) 791-2500
- The Hearth Association, Phone Number (303) 232-9200
- Built by Shea Homes
- The Hearth Subdivision, Winding Pine Floorplan
- Located in a master-planned community
- Greenbelt
Amenities
- Clubhouse
Recreation
- Tennis Courts
- Community Playground
- Fitness Center
- Community Pool
- Community Spa
- Park
- Trails
Map
Home Values in the Area
Average Home Value in this Area
Tax History
| Year | Tax Paid | Tax Assessment Tax Assessment Total Assessment is a certain percentage of the fair market value that is determined by local assessors to be the total taxable value of land and additions on the property. | Land | Improvement |
|---|---|---|---|---|
| 2024 | $5,968 | $73,700 | $12,130 | $61,570 |
| 2023 | $5,957 | $73,700 | $12,130 | $61,570 |
| 2022 | $3,809 | $48,640 | $8,830 | $39,810 |
| 2021 | $3,963 | $48,640 | $8,830 | $39,810 |
| 2020 | $3,895 | $49,150 | $7,890 | $41,260 |
| 2019 | $3,910 | $49,150 | $7,890 | $41,260 |
| 2018 | $3,868 | $48,130 | $7,950 | $40,180 |
| 2017 | $3,522 | $48,130 | $7,950 | $40,180 |
| 2016 | $3,473 | $47,560 | $7,730 | $39,830 |
| 2015 | $4,260 | $47,560 | $7,730 | $39,830 |
| 2014 | $4,238 | $43,690 | $6,930 | $36,760 |
Property History
| Date | Event | Price | List to Sale | Price per Sq Ft |
|---|---|---|---|---|
| 10/24/2025 10/24/25 | Price Changed | $1,089,900 | -0.5% | $228 / Sq Ft |
| 10/11/2025 10/11/25 | Price Changed | $1,095,000 | -0.5% | $230 / Sq Ft |
| 09/24/2025 09/24/25 | Price Changed | $1,100,000 | -2.2% | $231 / Sq Ft |
| 07/30/2025 07/30/25 | Price Changed | $1,125,000 | -2.2% | $236 / Sq Ft |
| 06/24/2025 06/24/25 | For Sale | $1,150,000 | -- | $241 / Sq Ft |
Purchase History
| Date | Type | Sale Price | Title Company |
|---|---|---|---|
| Warranty Deed | $520,000 | Fahtco |
Source: REcolorado®
MLS Number: 6922374
APN: 2229-241-25-002
- 10858 Fairmont Ln
- 10832 Hickory Ridge Ln
- 10896 Valleybrook Cir
- 10753 Cedar Brook Ln
- 10773 Addison Ct
- 10728 Evondale St
- 11074 Grayledge Cir
- 10881 Glengate Cir
- 10582 Ashfield St
- 2996 Danbury Ave
- 10580 Parkington Ln Unit B
- 3000 Fox Sedge Ln
- 10837 Fox Sedge Way
- 3047 Windridge Cir
- 10653 Briarglen Cir
- 3851 Stonebrush Dr Unit 11B
- 5001 Laurelglen Ln
- 10535 Ashfield St
- 3070 Redhaven Way
- 4821 Bluegate Dr
- 10607 Ashfield St
- 10791 Glengate Cir
- 3791 Charterwood Cir
- 5050 Wagon Box Place
- 4458 Lyndenwood Point
- 10297 Greatwood Pointe
- 4892 Waldenwood Dr
- 4573 Lyndenwood Cir
- 4709 Fenwood Dr
- 9918 Aftonwood St
- 4927 Tarcoola Ln
- 9823 Saybrook St
- 3435 Cranston Cir
- 9674 Merimbula St
- 9492 Sand Hill Place Unit Main House
- 10561 Lieter Place
- 5005 Weeping Willow Cir
- 9691 Millstone Ct
- 12450 Turquoise Terrace St
- 4244 Lark Sparrow St

