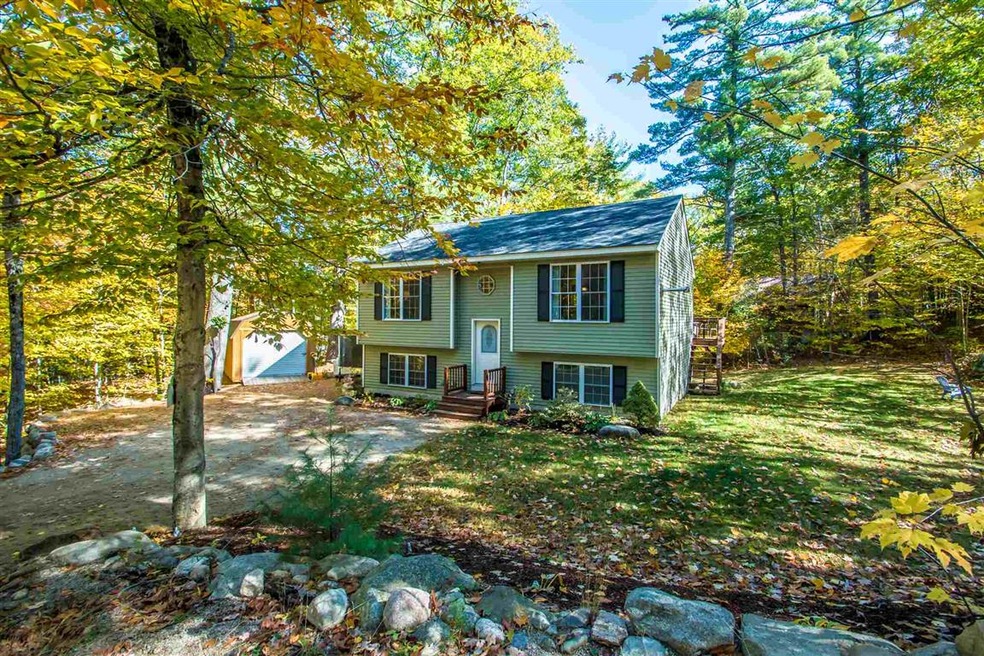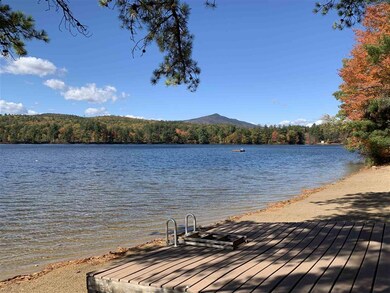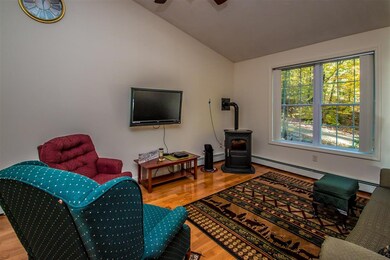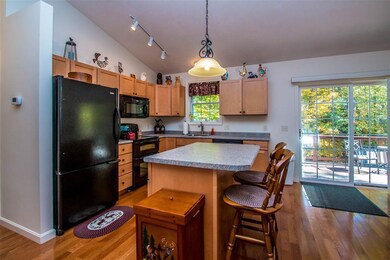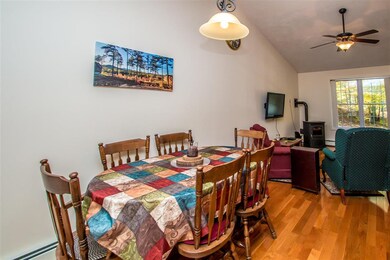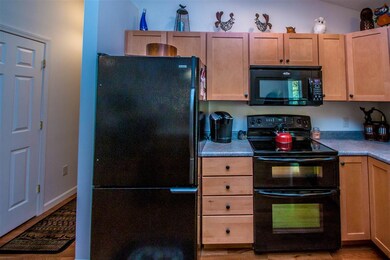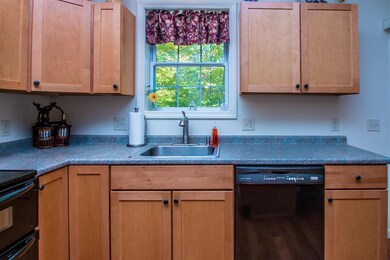
11 B St Conway, NH 03818
Highlights
- Community Beach Access
- Countryside Views
- Wooded Lot
- Water Access
- Deck
- Raised Ranch Architecture
About This Home
As of June 2021Spotless raised ranch with access to Association Beach. $270 per year covers access to beach and road plowing. Swim, kayak & enjoy. Life in ski country includes lots of National Forest, hiking trails, rivers and great shopping. Nicely landscaped with granite steps to rear yard with fire pit. New laundry cabinets, 10 KW generator, 10 x 15 deck, walk out from utility room. Great storage, walk in closet, 2 zoned programmable thermostats, kitchen island, 12 x 20 shed. All this plus an extra lot. (The road frontage and lot size is for the two combined lots.) Contact Norman Head at 603-986-6278 or Norman@BadgerRealty.com.
Last Agent to Sell the Property
Norman Head
Badger Peabody & Smith Realty License #009642 Listed on: 10/15/2020
Home Details
Home Type
- Single Family
Est. Annual Taxes
- $3,892
Year Built
- Built in 2008
Lot Details
- 0.54 Acre Lot
- Landscaped
- Level Lot
- Wooded Lot
HOA Fees
- $23 Monthly HOA Fees
Home Design
- Raised Ranch Architecture
- Concrete Foundation
- Wood Frame Construction
- Architectural Shingle Roof
- Clap Board Siding
- Vinyl Siding
- Radon Mitigation System
Interior Spaces
- 1,764 Sq Ft Home
- 2-Story Property
- Double Pane Windows
- Window Screens
- Dining Area
- Countryside Views
Kitchen
- Gas Range
- <<microwave>>
- Dishwasher
- Kitchen Island
Flooring
- Wood
- Carpet
- Vinyl
Bedrooms and Bathrooms
- 3 Bedrooms
- Main Floor Bedroom
- Bathroom on Main Level
- Bathtub
Laundry
- Laundry on main level
- Dryer
- Washer
Finished Basement
- Walk-Out Basement
- Basement Fills Entire Space Under The House
Parking
- 3 Car Parking Spaces
- Gravel Driveway
Outdoor Features
- Water Access
- Shared Private Water Access
- Restricted Water Access
- Deck
- Shed
Schools
- Conway Elementary School
- A. Crosby Kennett Middle Sch
- A. Crosby Kennett Sr. High School
Utilities
- Zoned Heating
- Baseboard Heating
- Hot Water Heating System
- Heating System Uses Gas
- 200+ Amp Service
- Liquid Propane Gas Water Heater
- Septic Tank
- Private Sewer
- Leach Field
- Cable TV Available
Listing and Financial Details
- Exclusions: Pellet stove
- Tax Lot 0055 & 0056
Community Details
Overview
- Association fees include plowing
- Cranmore Shores Subdivision
Recreation
- Community Beach Access
- Snow Removal
Ownership History
Purchase Details
Home Financials for this Owner
Home Financials are based on the most recent Mortgage that was taken out on this home.Purchase Details
Home Financials for this Owner
Home Financials are based on the most recent Mortgage that was taken out on this home.Similar Homes in the area
Home Values in the Area
Average Home Value in this Area
Purchase History
| Date | Type | Sale Price | Title Company |
|---|---|---|---|
| Warranty Deed | $319,000 | None Available | |
| Warranty Deed | $319,000 | None Available | |
| Deed | $180,000 | -- | |
| Deed | $180,000 | -- |
Mortgage History
| Date | Status | Loan Amount | Loan Type |
|---|---|---|---|
| Open | $186,000 | Purchase Money Mortgage | |
| Closed | $186,000 | Purchase Money Mortgage | |
| Previous Owner | $132,750 | Stand Alone Refi Refinance Of Original Loan | |
| Previous Owner | $144,000 | Purchase Money Mortgage |
Property History
| Date | Event | Price | Change | Sq Ft Price |
|---|---|---|---|---|
| 06/18/2021 06/18/21 | Sold | $369,000 | -1.6% | $216 / Sq Ft |
| 05/11/2021 05/11/21 | Pending | -- | -- | -- |
| 05/03/2021 05/03/21 | For Sale | $375,000 | +10.6% | $219 / Sq Ft |
| 02/03/2021 02/03/21 | Sold | $339,000 | -0.3% | $192 / Sq Ft |
| 12/16/2020 12/16/20 | Pending | -- | -- | -- |
| 12/15/2020 12/15/20 | For Sale | $340,000 | 0.0% | $193 / Sq Ft |
| 10/19/2020 10/19/20 | Pending | -- | -- | -- |
| 10/15/2020 10/15/20 | For Sale | $340,000 | -- | $193 / Sq Ft |
Tax History Compared to Growth
Tax History
| Year | Tax Paid | Tax Assessment Tax Assessment Total Assessment is a certain percentage of the fair market value that is determined by local assessors to be the total taxable value of land and additions on the property. | Land | Improvement |
|---|---|---|---|---|
| 2024 | $5,890 | $458,400 | $90,100 | $368,300 |
| 2023 | $4,810 | $403,500 | $90,100 | $313,400 |
| 2022 | $3,764 | $193,400 | $55,000 | $138,400 |
| 2021 | $3,113 | $190,500 | $48,200 | $142,300 |
| 2020 | $3,498 | $190,500 | $48,200 | $142,300 |
| 2019 | $3,299 | $190,500 | $48,200 | $142,300 |
| 2018 | $3,496 | $160,800 | $41,200 | $119,600 |
| 2017 | $3,213 | $160,800 | $41,200 | $119,600 |
| 2016 | $2,922 | $151,300 | $41,200 | $110,100 |
| 2015 | $2,888 | $151,300 | $41,200 | $110,100 |
| 2014 | $2,854 | $151,300 | $41,200 | $110,100 |
| 2013 | $2,913 | $163,100 | $41,200 | $121,900 |
Agents Affiliated with this Home
-
Todd Jakubec

Seller's Agent in 2021
Todd Jakubec
Costantino Real Estate LLC
(603) 986-6445
85 Total Sales
-
N
Seller's Agent in 2021
Norman Head
Badger Peabody & Smith Realty
-
Joseph Mori

Buyer's Agent in 2021
Joseph Mori
KW Coastal and Lakes & Mountains Realty/N Conway
(603) 800-7112
16 Total Sales
Map
Source: PrimeMLS
MLS Number: 4834429
APN: CNWY-000278-000000-000056
- 4 D St
- 0 B St
- 81 E St
- lots42,43,44,49 G St
- 60 Brookside Ave
- 70 Tabor Cir
- 49 Tabor Cir
- 143 Holly Ridge Ln
- 15 Klausen Rd
- 56 Quint St
- 149 Allard Hill Rd
- 40 Butternut Ln
- 25 Upper Lake View Dr
- 25+18 Upper Lakeview+rigi Dr
- 3 Old Town Rd
- 18 Rigi Rd
- 60 Huttwil Dr
- 20 Washington St
- 38 Pollard St
- 49 Huttwil Dr
