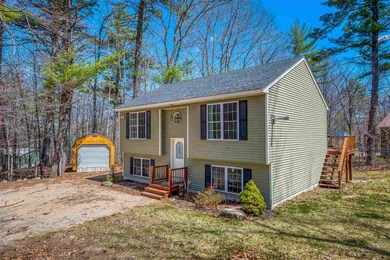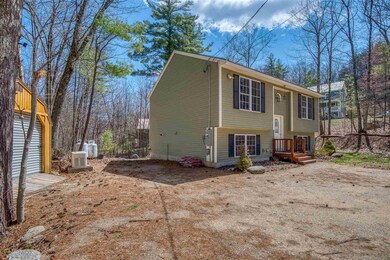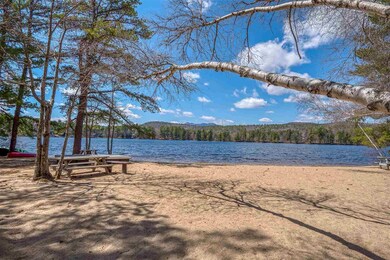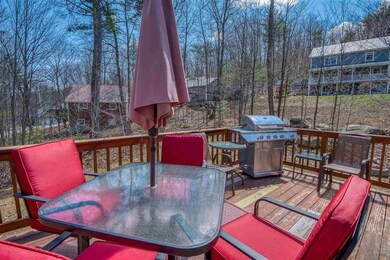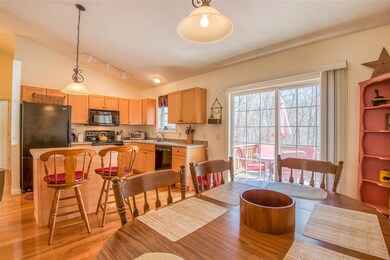
11 B St Conway, NH 03818
Highlights
- Community Beach Access
- Deck
- Cathedral Ceiling
- Water Access
- Raised Ranch Architecture
- Wood Flooring
About This Home
As of June 2021Move in ready raised ranch in Conway, NH. This 3 bedroom, 2 bath home is well maintained and ready for you to start making memories. Once you enter you will enjoy the cathedral ceilings and open concept kitchen, dining and living room with hardwood flooring. Off of the dining room is a slider to the deck for grilling and entertaining. Go down the hall to the first floor master bedroom with a nice walk in closet. The large first floor full bath can be accessed from the hall or the master bedroom. Heading downstairs is a good sized family room, 2 bedrooms and another bathroom with laundry. The lot is located in Cranmore Shores Association with shared/private beach access to Pequawket Pond only .6 miles away. The house comes with a whole house generator that will automatically turn on when the power is out. This a great location. Not far to plenty of shopping and restaurants. Conway has so much to offer for everyone. Skiing, snowmobiling, hiking and lots more not far from your doorstep. There are two lots of record and being sold together. Delayed Showings until Saturday, May 8th, 2021 at the open house from 11:00AM - 1:00 PM. Please schedule appointment.
Last Agent to Sell the Property
Costantino Real Estate LLC License #061715 Listed on: 05/03/2021
Home Details
Home Type
- Single Family
Est. Annual Taxes
- $3,751
Year Built
- Built in 2008
Lot Details
- 0.54 Acre Lot
- Level Lot
- Property is zoned RA
HOA Fees
- $23 Monthly HOA Fees
Parking
- Stone Driveway
Home Design
- Raised Ranch Architecture
- Concrete Foundation
- Wood Frame Construction
- Architectural Shingle Roof
- Vinyl Siding
- Radon Mitigation System
Interior Spaces
- 1-Story Property
- Cathedral Ceiling
- Blinds
- Dining Area
- Fire and Smoke Detector
Kitchen
- Electric Range
- Dishwasher
- Kitchen Island
Flooring
- Wood
- Carpet
- Vinyl
Bedrooms and Bathrooms
- 3 Bedrooms
- Walk-In Closet
Laundry
- Dryer
- Washer
Finished Basement
- Walk-Out Basement
- Basement Fills Entire Space Under The House
- Connecting Stairway
- Interior Basement Entry
- Laundry in Basement
Outdoor Features
- Water Access
- Shared Private Water Access
- Restricted Water Access
- Deck
- Shed
Schools
- Kenneth A. Brett Elementary School
- A. Crosby Kennett Middle Sch
- A. Crosby Kennett Sr. High School
Utilities
- Zoned Heating
- Wall Furnace
- Baseboard Heating
- Hot Water Heating System
- Heating System Uses Gas
- 200+ Amp Service
- Tankless Water Heater
- Liquid Propane Gas Water Heater
- Septic Tank
- Leach Field
- High Speed Internet
- Cable TV Available
Listing and Financial Details
- Tax Lot 55 and 56
- 16% Total Tax Rate
Community Details
Overview
- Association fees include plowing, hoa fee
- Cranmore Shores Subdivision
Recreation
- Community Beach Access
Ownership History
Purchase Details
Home Financials for this Owner
Home Financials are based on the most recent Mortgage that was taken out on this home.Purchase Details
Home Financials for this Owner
Home Financials are based on the most recent Mortgage that was taken out on this home.Similar Homes in the area
Home Values in the Area
Average Home Value in this Area
Purchase History
| Date | Type | Sale Price | Title Company |
|---|---|---|---|
| Warranty Deed | $319,000 | None Available | |
| Warranty Deed | $319,000 | None Available | |
| Deed | $180,000 | -- | |
| Deed | $180,000 | -- |
Mortgage History
| Date | Status | Loan Amount | Loan Type |
|---|---|---|---|
| Open | $186,000 | Purchase Money Mortgage | |
| Closed | $186,000 | Purchase Money Mortgage | |
| Previous Owner | $132,750 | Stand Alone Refi Refinance Of Original Loan | |
| Previous Owner | $144,000 | Purchase Money Mortgage |
Property History
| Date | Event | Price | Change | Sq Ft Price |
|---|---|---|---|---|
| 06/18/2021 06/18/21 | Sold | $369,000 | -1.6% | $216 / Sq Ft |
| 05/11/2021 05/11/21 | Pending | -- | -- | -- |
| 05/03/2021 05/03/21 | For Sale | $375,000 | +10.6% | $219 / Sq Ft |
| 02/03/2021 02/03/21 | Sold | $339,000 | -0.3% | $192 / Sq Ft |
| 12/16/2020 12/16/20 | Pending | -- | -- | -- |
| 12/15/2020 12/15/20 | For Sale | $340,000 | 0.0% | $193 / Sq Ft |
| 10/19/2020 10/19/20 | Pending | -- | -- | -- |
| 10/15/2020 10/15/20 | For Sale | $340,000 | -- | $193 / Sq Ft |
Tax History Compared to Growth
Tax History
| Year | Tax Paid | Tax Assessment Tax Assessment Total Assessment is a certain percentage of the fair market value that is determined by local assessors to be the total taxable value of land and additions on the property. | Land | Improvement |
|---|---|---|---|---|
| 2024 | $5,890 | $458,400 | $90,100 | $368,300 |
| 2023 | $4,810 | $403,500 | $90,100 | $313,400 |
| 2022 | $3,764 | $193,400 | $55,000 | $138,400 |
| 2021 | $3,113 | $190,500 | $48,200 | $142,300 |
| 2020 | $3,498 | $190,500 | $48,200 | $142,300 |
| 2019 | $3,299 | $190,500 | $48,200 | $142,300 |
| 2018 | $3,496 | $160,800 | $41,200 | $119,600 |
| 2017 | $3,213 | $160,800 | $41,200 | $119,600 |
| 2016 | $2,922 | $151,300 | $41,200 | $110,100 |
| 2015 | $2,888 | $151,300 | $41,200 | $110,100 |
| 2014 | $2,854 | $151,300 | $41,200 | $110,100 |
| 2013 | $2,913 | $163,100 | $41,200 | $121,900 |
Agents Affiliated with this Home
-
Todd Jakubec

Seller's Agent in 2021
Todd Jakubec
Costantino Real Estate LLC
(603) 986-6445
85 Total Sales
-
N
Seller's Agent in 2021
Norman Head
Badger Peabody & Smith Realty
-
Joseph Mori

Buyer's Agent in 2021
Joseph Mori
KW Coastal and Lakes & Mountains Realty/N Conway
(603) 800-7112
16 Total Sales
Map
Source: PrimeMLS
MLS Number: 4858672
APN: CNWY-000278-000000-000056
- 4 D St
- 0 B St
- 81 E St
- lots42,43,44,49 G St
- 60 Brookside Ave
- 70 Tabor Cir
- 49 Tabor Cir
- 143 Holly Ridge Ln
- 15 Klausen Rd
- 56 Quint St
- 149 Allard Hill Rd
- 40 Butternut Ln
- 25 Upper Lake View Dr
- 25+18 Upper Lakeview+rigi Dr
- 3 Old Town Rd
- 18 Rigi Rd
- 60 Huttwil Dr
- 20 Washington St
- 38 Pollard St
- 49 Huttwil Dr

