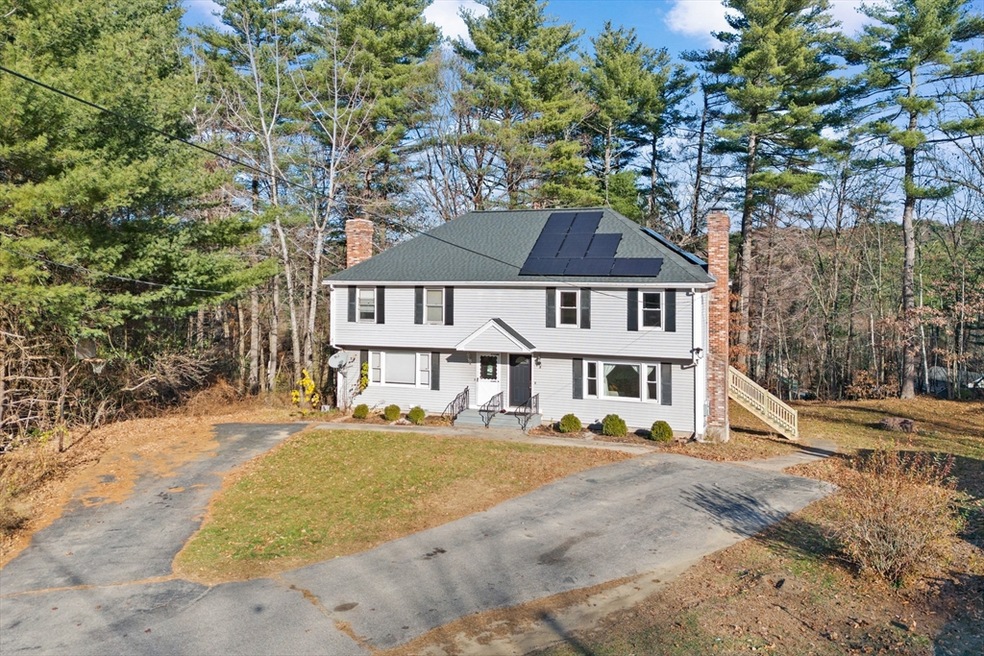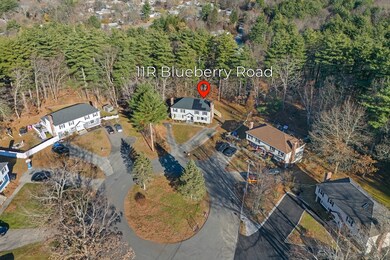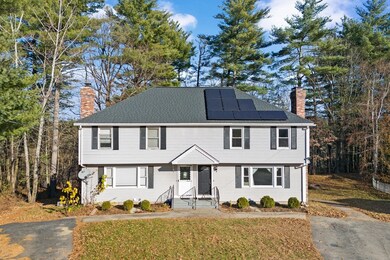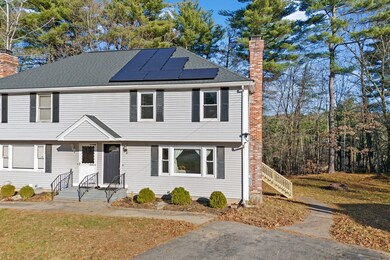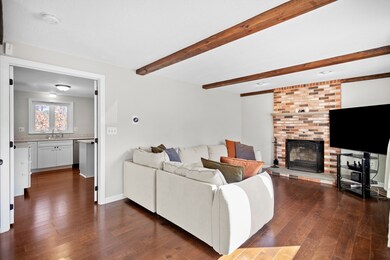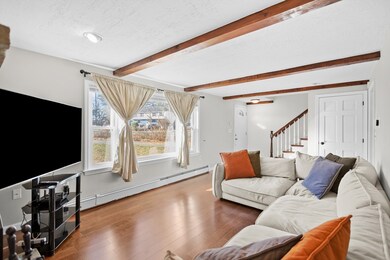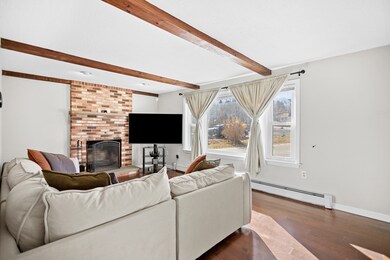
Highlights
- Engineered Wood Flooring
- End Unit
- Window Unit Cooling System
- 1 Fireplace
- Enclosed patio or porch
- Baseboard Heating
About This Home
As of January 2025A must see! Rare opportunity to own this meticulous 4 bed, 2.5 bath condex with no HOA fees. Located in a desirable cul de sac neighborhood, just min away from I-93,restaurants and amenities. Home features a new roof and solar panels. 1st floor boasts engineered hardwood floors throughout. Stunning, updated eat-in kitchen with granite countertops, stainless steel appliances and tons of cabinetry space. Spacious living room with a fireplace. An updated half bath and an enclosed porch overlooking the backyard. The 2nd floor boasts an oversized main bedroom. 2 additional spacious bedrooms and a full bath. The walkout lower level features a spacious4th bedroom complete with a ¾ bath and a laundry room. This is the home you’ve been waiting for! Schedule your showing today! Showings begin at the open houses Saturday, Nov 23rd, 10:00 AM-12:00 PM and Sunday, Nov 24th 11:00 AM-1:00 PM. All offers are due by Monday, Nov 25th at 5:00 PM.
Townhouse Details
Home Type
- Townhome
Est. Annual Taxes
- $5,660
Year Built
- Built in 1987
Home Design
- Half Duplex
- Frame Construction
- Shingle Roof
Interior Spaces
- 1,730 Sq Ft Home
- 2-Story Property
- 1 Fireplace
- Laundry in unit
- Basement
Kitchen
- Range
- Microwave
- Dishwasher
Flooring
- Engineered Wood
- Carpet
- Vinyl
Bedrooms and Bathrooms
- 4 Bedrooms
Parking
- 4 Car Parking Spaces
- Paved Parking
- Open Parking
Utilities
- Window Unit Cooling System
- Heating System Uses Oil
- Baseboard Heating
Additional Features
- Enclosed patio or porch
- End Unit
Listing and Financial Details
- Assessor Parcel Number M:22 B:13 L:11R,735513
Community Details
Overview
- 2 Units
Pet Policy
- Pets Allowed
Ownership History
Purchase Details
Home Financials for this Owner
Home Financials are based on the most recent Mortgage that was taken out on this home.Purchase Details
Home Financials for this Owner
Home Financials are based on the most recent Mortgage that was taken out on this home.Purchase Details
Home Financials for this Owner
Home Financials are based on the most recent Mortgage that was taken out on this home.Similar Home in Derry, NH
Home Values in the Area
Average Home Value in this Area
Purchase History
| Date | Type | Sale Price | Title Company |
|---|---|---|---|
| Warranty Deed | $255,000 | None Available | |
| Warranty Deed | $170,000 | -- | |
| Warranty Deed | $174,500 | -- |
Mortgage History
| Date | Status | Loan Amount | Loan Type |
|---|---|---|---|
| Open | $61,000 | Second Mortgage Made To Cover Down Payment | |
| Open | $253,600 | Stand Alone Refi Refinance Of Original Loan | |
| Closed | $247,350 | Purchase Money Mortgage | |
| Previous Owner | $161,450 | Purchase Money Mortgage | |
| Previous Owner | $50,000 | No Value Available |
Property History
| Date | Event | Price | Change | Sq Ft Price |
|---|---|---|---|---|
| 01/24/2025 01/24/25 | Sold | $440,000 | -2.2% | $254 / Sq Ft |
| 11/25/2024 11/25/24 | Pending | -- | -- | -- |
| 11/25/2024 11/25/24 | Price Changed | $449,900 | +5.9% | $260 / Sq Ft |
| 11/20/2024 11/20/24 | For Sale | $424,900 | -- | $246 / Sq Ft |
Tax History Compared to Growth
Tax History
| Year | Tax Paid | Tax Assessment Tax Assessment Total Assessment is a certain percentage of the fair market value that is determined by local assessors to be the total taxable value of land and additions on the property. | Land | Improvement |
|---|---|---|---|---|
| 2024 | $7,545 | $403,700 | $0 | $403,700 |
| 2023 | $5,660 | $273,700 | $0 | $273,700 |
| 2022 | $5,211 | $273,700 | $0 | $273,700 |
| 2021 | $5,009 | $202,300 | $0 | $202,300 |
| 2020 | $4,924 | $202,300 | $0 | $202,300 |
| 2019 | $4,832 | $185,000 | $92,300 | $92,700 |
| 2018 | $5,220 | $185,100 | $92,300 | $92,800 |
| 2017 | $3,667 | $175,400 | $87,700 | $87,700 |
| 2016 | $4,744 | $175,300 | $87,700 | $87,600 |
| 2015 | $3,449 | $118,000 | $43,800 | $74,200 |
| 2014 | $3,472 | $118,000 | $43,800 | $74,200 |
| 2013 | $3,716 | $118,000 | $42,900 | $75,100 |
Agents Affiliated with this Home
-
Tal Hagbi

Seller's Agent in 2025
Tal Hagbi
RE/MAX
(603) 854-2540
9 in this area
147 Total Sales
-
Dawn Valentino
D
Buyer's Agent in 2025
Dawn Valentino
Four Seasons Realty Group Corp.
1 in this area
26 Total Sales
Map
Source: MLS Property Information Network (MLS PIN)
MLS Number: 73314197
APN: DERY-000022-000013-000011R
- 12B Blueberry Rd Unit 12R
- 18 Phillip Rd
- 4 Kendall Pond Rd
- 30 Kendall Pond Rd Unit 62
- 3 Sunnyside Ln
- 75.5 Fordway Extension
- 9 Fairview Ave
- 15 Derryfield Rd Unit R
- 1 Richard Dr
- 65 Fordway Extension Unit 108
- 37 Highland Ave Unit 4
- 139 Rockingham Rd Unit 21
- 32 South Ave
- 14 Park Ave
- 19 Central St
- 10 Valley St
- 7 Clark St
- 4 Lawrence Rd
- 15 Elm St Unit 9
- 4 Lawrence St
