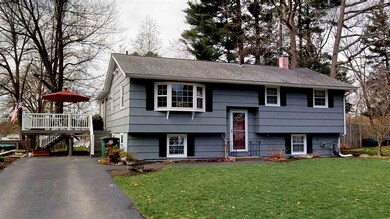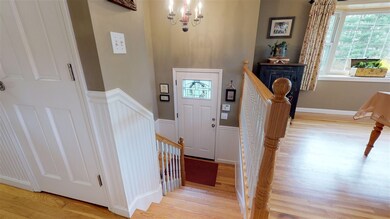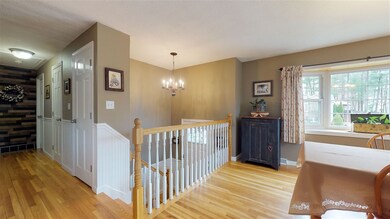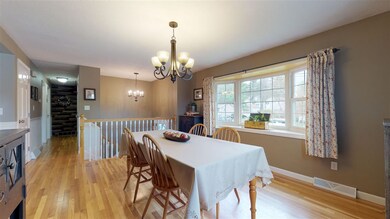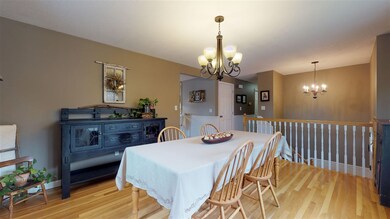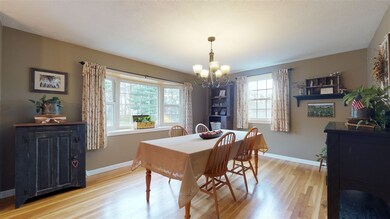
11 Cheshire St Nashua, NH 03063
Northwest Nashua NeighborhoodHighlights
- Raised Ranch Architecture
- Wood Flooring
- Dining Area
- Cathedral Ceiling
- Landscaped
- Property is Fully Fenced
About This Home
As of December 2020Your wait is over! Beautifully maintained and updated 4 bed / 2 bath raised ranch located in sought after Broad Street School District. Great neighborhood located on a corner lot on a partially dead-end street. There is a fenced in play area with an above ground pool for kids to enjoy on a hot summer day and 8x10 shed for outdoor storage. The enormous 16x16 composite deck is great for outdoor entertaining. You can relax and unwind in the 18x18 family room with a cultured stone gas fireplace. Hardwood floors throughout the dinning room, all 3 upper level bedrooms, hallway and staircase. Granite kitchen with a breakfast area. Lower level offered a sitting area great for a playroom or movie room. Has an office, a 3/4 bathroom with laundry, 4th bedroom and a spacious storage room. Central AC, natural gas, public water and public sewer! Upgraded electrical and generator ready. 2.5 miles to Everett Turnpike. This home is conveniently located for effortless commuting and move in ready!
Last Agent to Sell the Property
Coldwell Banker Realty Bedford NH Brokerage Phone: 603-471-0777 License #067731 Listed on: 04/25/2019

Home Details
Home Type
- Single Family
Est. Annual Taxes
- $5,271
Year Built
- Built in 1967
Lot Details
- 10,019 Sq Ft Lot
- Property is Fully Fenced
- Landscaped
- Level Lot
- Property is zoned R9
Parking
- Paved Parking
Home Design
- Raised Ranch Architecture
- Concrete Foundation
- Wood Frame Construction
- Shingle Roof
- Shingle Siding
Interior Spaces
- 2-Story Property
- Cathedral Ceiling
- Gas Fireplace
- Dining Area
- Interior Basement Entry
Kitchen
- Gas Range
- <<microwave>>
- Dishwasher
Flooring
- Wood
- Carpet
- Tile
Bedrooms and Bathrooms
- 4 Bedrooms
Schools
- Broad Street Elementary School
- Elm Street Middle School
- Nashua High School North
Utilities
- Heating System Uses Natural Gas
- Water Heater
- Cable TV Available
Listing and Financial Details
- Exclusions: All window treatments with mounting rods. Both vanity mirrors. Washer and Dryer.
- Tax Lot F-371
Ownership History
Purchase Details
Home Financials for this Owner
Home Financials are based on the most recent Mortgage that was taken out on this home.Purchase Details
Home Financials for this Owner
Home Financials are based on the most recent Mortgage that was taken out on this home.Purchase Details
Purchase Details
Home Financials for this Owner
Home Financials are based on the most recent Mortgage that was taken out on this home.Similar Homes in Nashua, NH
Home Values in the Area
Average Home Value in this Area
Purchase History
| Date | Type | Sale Price | Title Company |
|---|---|---|---|
| Warranty Deed | $409,000 | None Available | |
| Warranty Deed | $350,000 | -- | |
| Quit Claim Deed | -- | -- | |
| Warranty Deed | $149,500 | -- |
Mortgage History
| Date | Status | Loan Amount | Loan Type |
|---|---|---|---|
| Open | $327,200 | New Conventional | |
| Previous Owner | $361,550 | VA | |
| Previous Owner | $75,000 | Credit Line Revolving | |
| Previous Owner | $200,000 | VA | |
| Previous Owner | $62,800 | Unknown | |
| Previous Owner | $10,500 | Unknown | |
| Previous Owner | $225,000 | Unknown | |
| Previous Owner | $119,600 | No Value Available |
Property History
| Date | Event | Price | Change | Sq Ft Price |
|---|---|---|---|---|
| 12/31/2020 12/31/20 | Sold | $409,000 | +6.2% | $206 / Sq Ft |
| 10/30/2020 10/30/20 | Pending | -- | -- | -- |
| 10/21/2020 10/21/20 | For Sale | $385,000 | +10.0% | $194 / Sq Ft |
| 06/26/2019 06/26/19 | Sold | $350,000 | +6.1% | $176 / Sq Ft |
| 04/30/2019 04/30/19 | Pending | -- | -- | -- |
| 04/25/2019 04/25/19 | For Sale | $329,977 | -- | $166 / Sq Ft |
Tax History Compared to Growth
Tax History
| Year | Tax Paid | Tax Assessment Tax Assessment Total Assessment is a certain percentage of the fair market value that is determined by local assessors to be the total taxable value of land and additions on the property. | Land | Improvement |
|---|---|---|---|---|
| 2023 | $7,261 | $398,300 | $128,100 | $270,200 |
| 2022 | $7,197 | $398,300 | $128,100 | $270,200 |
| 2021 | $6,462 | $278,300 | $85,400 | $192,900 |
| 2020 | $6,234 | $275,700 | $85,400 | $190,300 |
| 2019 | $5,921 | $272,100 | $85,400 | $186,700 |
| 2018 | $5,771 | $272,100 | $85,400 | $186,700 |
| 2017 | $5,573 | $216,100 | $69,700 | $146,400 |
| 2016 | $5,418 | $216,100 | $69,700 | $146,400 |
| 2015 | $5,296 | $215,900 | $69,700 | $146,200 |
| 2014 | $5,192 | $215,900 | $69,700 | $146,200 |
Agents Affiliated with this Home
-
Martha Fava

Seller's Agent in 2020
Martha Fava
BHG Masiello Portsmouth
(603) 289-4736
1 in this area
26 Total Sales
-
Meghan Maraghy

Buyer's Agent in 2020
Meghan Maraghy
Foundation Brokerage Group
(978) 580-9612
1 in this area
100 Total Sales
-
Tannie Grogan

Seller's Agent in 2019
Tannie Grogan
Coldwell Banker Realty Bedford NH
(603) 300-7595
1 in this area
52 Total Sales
Map
Source: PrimeMLS
MLS Number: 4747536
APN: NASH-000000-000000-000371F
- 102 Dalton St
- 7 Nelson St
- 16 Gloucester Ln Unit U51
- 11 Gloucester Ln Unit U33
- 3 Bartemus Trail Unit U106
- 668 W Hollis St
- 11 Bartemus Trail Unit 207
- 38 Dianne St
- 5 Christian Dr
- 12 Ledgewood Hills Dr Unit 204
- 12 Ledgewood Hills Dr Unit 102
- 47 Dogwood Dr Unit U202
- 3 Theresa Way
- 20 Cimmarron Dr
- 8 Althea Ln Unit U26
- 40 Laurel Ct Unit U308
- 1 Knowlton Rd
- 16 Laurel Ct Unit U320
- 6 Briarcliff Dr
- 33 Carlene Dr Unit U31

