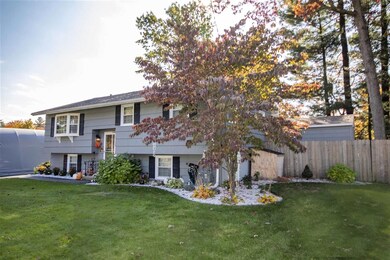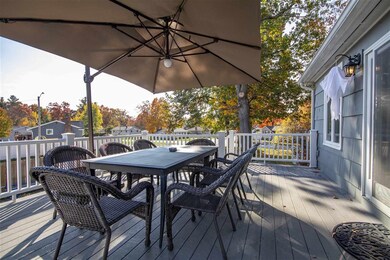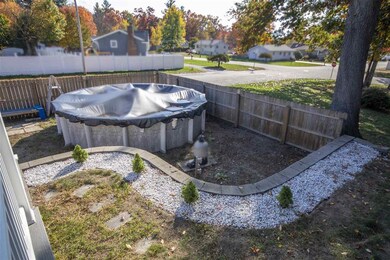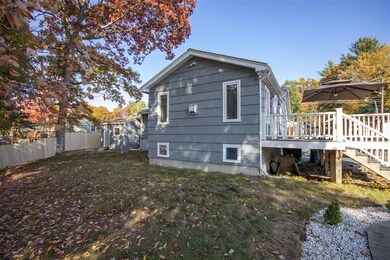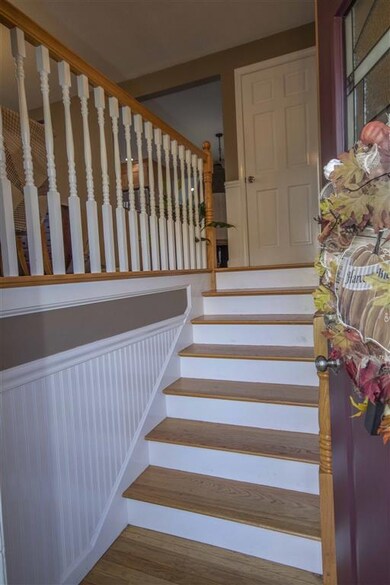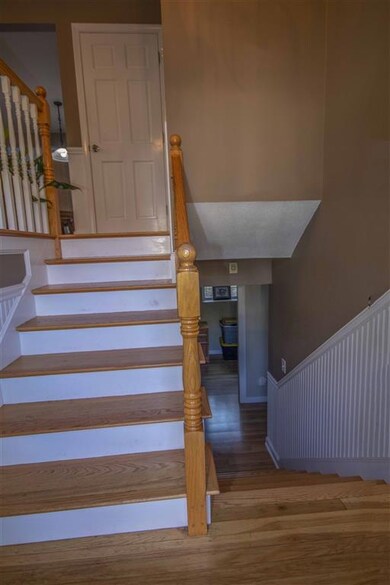
11 Cheshire St Nashua, NH 03063
Northwest Nashua NeighborhoodHighlights
- Above Ground Pool
- Raised Ranch Architecture
- Corner Lot
- Deck
- Wood Flooring
- Shed
About This Home
As of December 2020Welcome home to this peaceful neighborhood. 4 bdrm, 2 bath home with central air sits on a corner lot with fenced area and above ground pool. Granite kitchen with new stainless appliances opens to beautiful 18x18 living room with cathedral ceiling and impressive stone gas fireplace. Enjoy the composite deck which overlooks the yard and pool. The dining room features a bay window and hardwood floors, which extend to the three upper level bedrooms, hallway, and staircase. The full bath has been recently remodeled. The lower level offers an additional bedroom, family room, game room, and office. There's a 3/4 bath with laundry as well as a storage room with workshop. A bulkhead leads to the back yard. 8x10 shed has electricity and would make a great workshop. Public river access and boat launch is at the end of the street. Great commuting location, just 2.5 miles to the Everett Turnpike. The home is generator ready and the Seller is leaving the generator for the new owners. Showings are delayed until the Open House on Sunday, Oct 25th 11-3pm. Please join us, this house has so much to offer!
Last Agent to Sell the Property
BHG Masiello Portsmouth License #042304 Listed on: 10/21/2020

Home Details
Home Type
- Single Family
Est. Annual Taxes
- $5,921
Year Built
- Built in 1967
Lot Details
- 10,019 Sq Ft Lot
- Partially Fenced Property
- Landscaped
- Corner Lot
- Level Lot
Parking
- Paved Parking
Home Design
- Raised Ranch Architecture
- Concrete Foundation
- Wood Frame Construction
- Shingle Roof
- Shingle Siding
Interior Spaces
- 2-Story Property
Kitchen
- Gas Range
- <<microwave>>
- Dishwasher
Flooring
- Wood
- Carpet
- Tile
Bedrooms and Bathrooms
- 4 Bedrooms
Laundry
- Dryer
- Washer
Finished Basement
- Basement Fills Entire Space Under The House
- Interior Basement Entry
- Natural lighting in basement
Outdoor Features
- Above Ground Pool
- Deck
- Shed
Schools
- Broad Street Elementary School
- Elm Street Middle School
- Nashua High School North
Utilities
- Heating System Uses Natural Gas
- Water Heater
Listing and Financial Details
- Tax Lot F-371
Ownership History
Purchase Details
Home Financials for this Owner
Home Financials are based on the most recent Mortgage that was taken out on this home.Purchase Details
Home Financials for this Owner
Home Financials are based on the most recent Mortgage that was taken out on this home.Purchase Details
Purchase Details
Home Financials for this Owner
Home Financials are based on the most recent Mortgage that was taken out on this home.Similar Homes in Nashua, NH
Home Values in the Area
Average Home Value in this Area
Purchase History
| Date | Type | Sale Price | Title Company |
|---|---|---|---|
| Warranty Deed | $409,000 | None Available | |
| Warranty Deed | $350,000 | -- | |
| Quit Claim Deed | -- | -- | |
| Warranty Deed | $149,500 | -- |
Mortgage History
| Date | Status | Loan Amount | Loan Type |
|---|---|---|---|
| Open | $327,200 | New Conventional | |
| Previous Owner | $361,550 | VA | |
| Previous Owner | $75,000 | Credit Line Revolving | |
| Previous Owner | $200,000 | VA | |
| Previous Owner | $62,800 | Unknown | |
| Previous Owner | $10,500 | Unknown | |
| Previous Owner | $225,000 | Unknown | |
| Previous Owner | $119,600 | No Value Available |
Property History
| Date | Event | Price | Change | Sq Ft Price |
|---|---|---|---|---|
| 12/31/2020 12/31/20 | Sold | $409,000 | +6.2% | $206 / Sq Ft |
| 10/30/2020 10/30/20 | Pending | -- | -- | -- |
| 10/21/2020 10/21/20 | For Sale | $385,000 | +10.0% | $194 / Sq Ft |
| 06/26/2019 06/26/19 | Sold | $350,000 | +6.1% | $176 / Sq Ft |
| 04/30/2019 04/30/19 | Pending | -- | -- | -- |
| 04/25/2019 04/25/19 | For Sale | $329,977 | -- | $166 / Sq Ft |
Tax History Compared to Growth
Tax History
| Year | Tax Paid | Tax Assessment Tax Assessment Total Assessment is a certain percentage of the fair market value that is determined by local assessors to be the total taxable value of land and additions on the property. | Land | Improvement |
|---|---|---|---|---|
| 2023 | $7,261 | $398,300 | $128,100 | $270,200 |
| 2022 | $7,197 | $398,300 | $128,100 | $270,200 |
| 2021 | $6,462 | $278,300 | $85,400 | $192,900 |
| 2020 | $6,234 | $275,700 | $85,400 | $190,300 |
| 2019 | $5,921 | $272,100 | $85,400 | $186,700 |
| 2018 | $5,771 | $272,100 | $85,400 | $186,700 |
| 2017 | $5,573 | $216,100 | $69,700 | $146,400 |
| 2016 | $5,418 | $216,100 | $69,700 | $146,400 |
| 2015 | $5,296 | $215,900 | $69,700 | $146,200 |
| 2014 | $5,192 | $215,900 | $69,700 | $146,200 |
Agents Affiliated with this Home
-
Martha Fava

Seller's Agent in 2020
Martha Fava
BHG Masiello Portsmouth
(603) 289-4736
1 in this area
26 Total Sales
-
Meghan Maraghy

Buyer's Agent in 2020
Meghan Maraghy
Foundation Brokerage Group
(978) 580-9612
1 in this area
100 Total Sales
-
Tannie Grogan

Seller's Agent in 2019
Tannie Grogan
Coldwell Banker Realty Bedford NH
(603) 300-7595
1 in this area
52 Total Sales
Map
Source: PrimeMLS
MLS Number: 4835353
APN: NASH-000000-000000-000371F
- 102 Dalton St
- 7 Nelson St
- 16 Gloucester Ln Unit U51
- 11 Gloucester Ln Unit U33
- 3 Bartemus Trail Unit U106
- 668 W Hollis St
- 11 Bartemus Trail Unit 207
- 38 Dianne St
- 5 Christian Dr
- 12 Ledgewood Hills Dr Unit 204
- 12 Ledgewood Hills Dr Unit 102
- 47 Dogwood Dr Unit U202
- 3 Theresa Way
- 20 Cimmarron Dr
- 8 Althea Ln Unit U26
- 40 Laurel Ct Unit U308
- 1 Knowlton Rd
- 16 Laurel Ct Unit U320
- 6 Briarcliff Dr
- 33 Carlene Dr Unit U31

