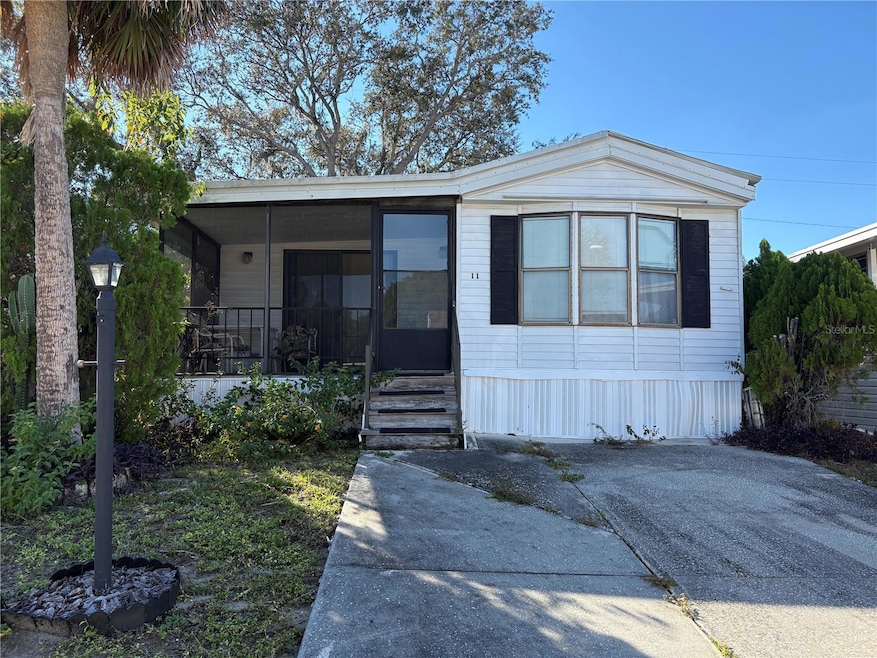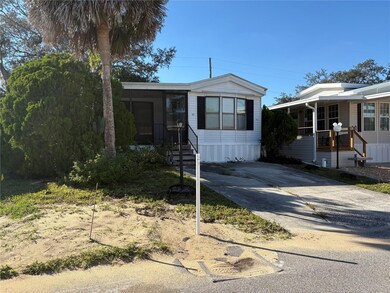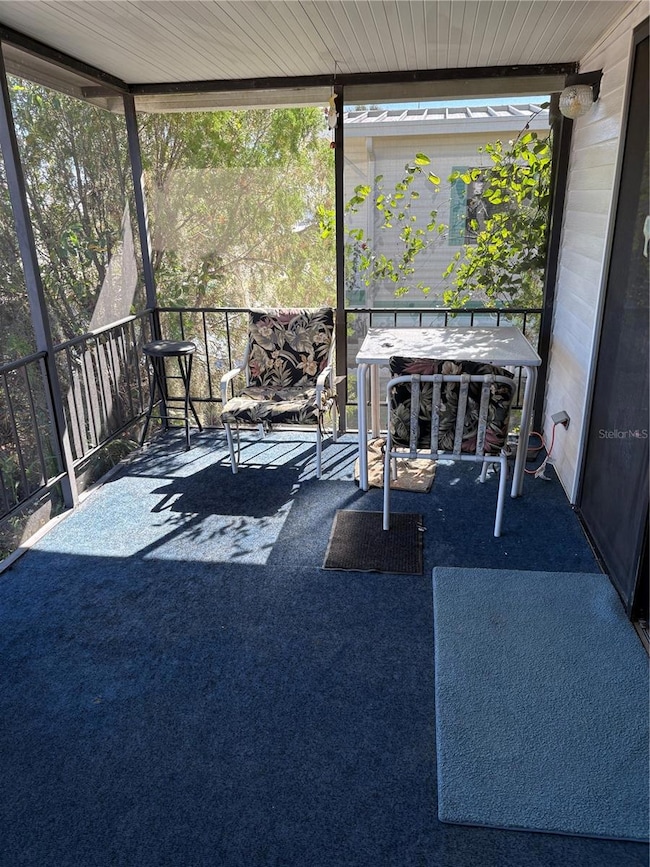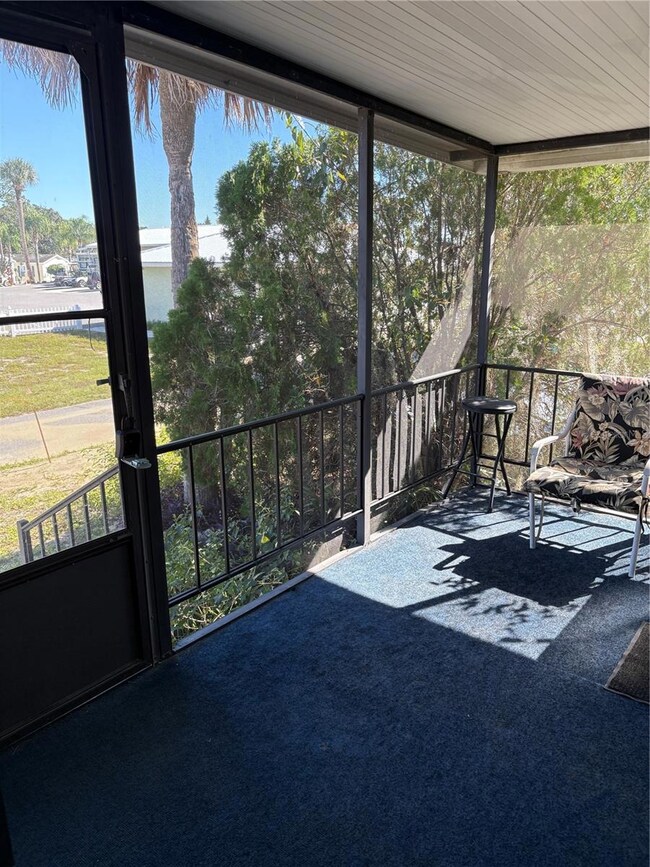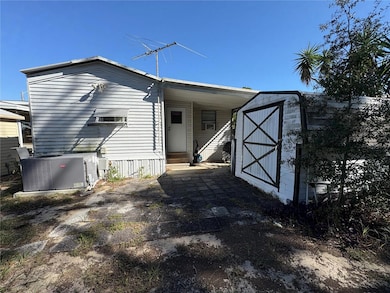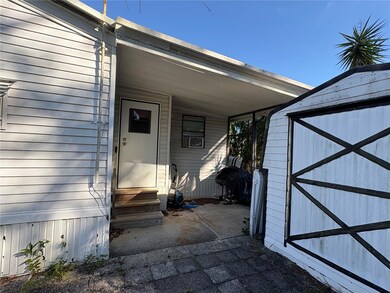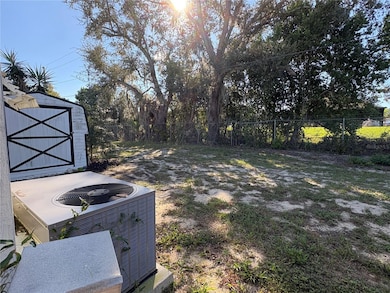11 Citrus Ridge Dr Unit 11 Davenport, FL 33837
Estimated payment $494/month
Highlights
- Fitness Center
- Clubhouse
- Community Pool
- Active Adult
- Main Floor Primary Bedroom
- Pickleball Courts
About This Home
PRICED TO SELL! Close to everything but far enough away for peace and quiet! Escape the snow and enjoy living in this GOLF CART FRIENDLY Florida paradise! This active 55+ community offers resident activities, a clubhouse, fitness center, PICKLEBALL, shuffleboard, bocce ball, library, spa, COMMUNITY SECURITY PATROL, and pool. Enjoy sunny afternoons sitting by the lake watching the wildlife or strolling the community to meet your neighbors. The community is centrally located near I4 and US27 between east and west coast beaches and is close to area attractions/shopping such as DISNEY WORLD, UNIVERSAL STUDIOS, LEGO LAND, golf, Bok Tower Gardens, Old Town Kissimmee, Parsons Village shopping center, Publix, Aldi, Target, Walmart, Hobby Lobby, JC Penney, and Orlando Outlet Marketplace to name a few. Unit currently rents for $1000/month. Citrus Ridge is a hidden gem tucked away in the rear of a residential neighborhood so NO PASS THROUGH traffic. All information considered to be accurate. Buyer/Buyer’s agent should verify independently.
Listing Agent
LPT REALTY, LLC Brokerage Phone: 877-366-2213 License #3352382 Listed on: 11/13/2025

Property Details
Home Type
- Manufactured Home
Est. Annual Taxes
- $1,078
Year Built
- Built in 1990
Lot Details
- 2,448 Sq Ft Lot
- Lot Dimensions are 40x60
- Unincorporated Location
- East Facing Home
HOA Fees
- $104 Monthly HOA Fees
Home Design
- Frame Construction
- Shingle Roof
- Vinyl Siding
Interior Spaces
- 408 Sq Ft Home
- Partially Furnished
- Ceiling Fan
- Sliding Doors
- Living Room
- Crawl Space
Kitchen
- Walk-In Pantry
- Range
- Microwave
Flooring
- Carpet
- Linoleum
Bedrooms and Bathrooms
- 2 Bedrooms
- Primary Bedroom on Main
- 1 Full Bathroom
Laundry
- Laundry in Kitchen
- Dryer
- Washer
Utilities
- Central Heating and Cooling System
- Mini Split Air Conditioners
- Ductless Heating Or Cooling System
- Cooling System Mounted To A Wall/Window
- High Speed Internet
- Cable TV Available
Additional Features
- Shed
- Manufactured Home
Listing and Financial Details
- Visit Down Payment Resource Website
- Tax Lot 11
- Assessor Parcel Number 27-26-20-706001-000110
Community Details
Overview
- Active Adult
- Association fees include pool, ground maintenance, management, trash
- Codie Smithler Association, Phone Number (863) 424-2909
- Visit Association Website
- Citrus Ridge Ph 01 Subdivision
- The community has rules related to allowable golf cart usage in the community
Amenities
- Clubhouse
- Community Mailbox
Recreation
- Pickleball Courts
- Shuffleboard Court
- Fitness Center
- Community Pool
- Community Spa
Pet Policy
- Small pets allowed
Map
Home Values in the Area
Average Home Value in this Area
Property History
| Date | Event | Price | List to Sale | Price per Sq Ft |
|---|---|---|---|---|
| 11/13/2025 11/13/25 | For Sale | $57,000 | -- | $140 / Sq Ft |
Source: Stellar MLS
MLS Number: TB8446399
- 101 Citrus Ridge Dr
- 362 Citrus Ridge Dr
- 132 Citrus Ridge Dr
- 429 Citrus Ridge Dr
- 337 Citrus Ridge Dr
- 3622 Huntwicke Blvd
- 137 Citrus Ridge Dr
- 129 Boydfield Ln
- 720 Belvoir Dr
- 202 Aylesbury Ln
- 728 Belvoir Dr
- 422 Vizcay Way
- 212 Eckerd St
- 126 Tiffany Loop
- 307 Nicholson Dr
- 228 Broken Woods Blvd
- 439 Majesty Dr
- 449 Majesty Dr
- 2954 Saint George Dr
- 3028 Huntwicke Blvd
- 130 Victory Ave
- 3785 Huntwicke Blvd
- 129 Boydfield Ln
- 211 Aylesbury Ln
- 2115 Palmer Rd
- 107 Nicholson Dr
- 333 Rollins Dr
- 925 Belvoir Dr
- 421 Rollins Dr
- 429 Majesty Dr
- 1005 Brentwood Dr
- 242 Lady Diana Dr
- 2208 Tongass Bend
- 2975 Maloof Dr
- 2967 Maloof Dr
- 2999 Maloof Dr
- 1512 Lumber Ave
- 1105 Grassy Lake Dr
- 1264 Draintree St
- 2819 Maloof Dr
