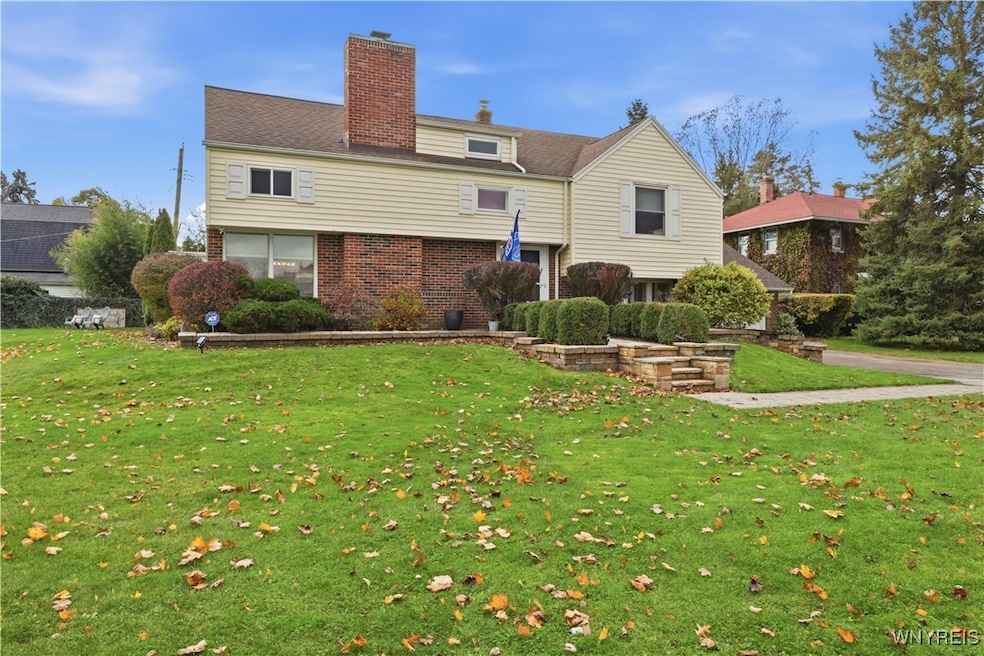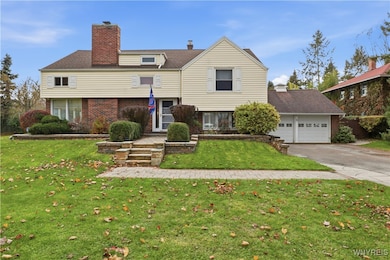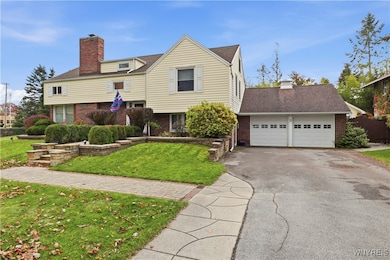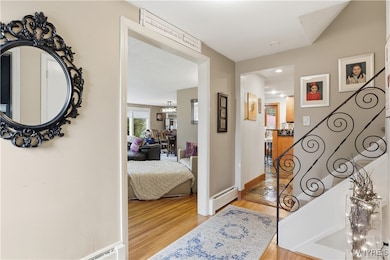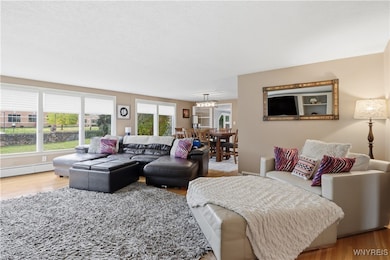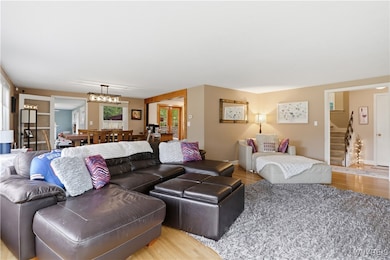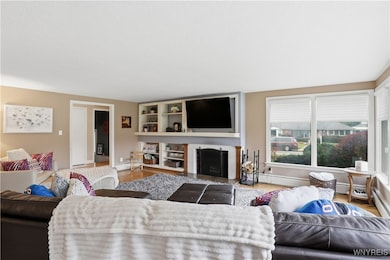11 Cloister Ct Amherst, NY 14226
Eggertsville NeighborhoodEstimated payment $3,571/month
Highlights
- Indoor Spa
- 0.35 Acre Lot
- Wood Flooring
- Amherst Middle School Rated A
- Traditional Architecture
- 2 Fireplaces
About This Home
Move right in and enjoy this 4-bedroom home on a quiet cul-de-sac street, just minutes from UB, downtown Buffalo, and surrounding suburbs. The home sits on a large side yard with a partially fenced backyard, perfect for outdoor living. Additional features include a two-car garage, patio and shed.
Inside, the open floor plan is ideal for entertaining. The kitchen boasts granite countertops and updated stainless steel appliances, flowing into the formal dining room and living room with a cozy fireplace. The den is currently used as a movie theater room, providing a perfect space for family nights or relaxation. A bright 4-season sunroom adds extra living space.
Upstairs, you’ll find four large bedrooms with huge closets and two full baths. The bathrooms are well-maintained with tile floors, including one with a walk-in tile and glass shower. Additional highlights include a professionally sealed crawl space and a built-in sprinkler system.
Open Houses: Saturday, Nov 22 from 11:00–1:00 and Sunday, Nov 23 from 1:00–3:00.
This home truly offers a rare combination of space, location, and functionality!
Listing Agent
Listing by Realty ONE Group Empower License #10301223527 Listed on: 11/17/2025

Open House Schedule
-
Saturday, November 22, 202511:00 am to 1:00 pm11/22/2025 11:00:00 AM +00:0011/22/2025 1:00:00 PM +00:00Add to Calendar
-
Sunday, November 23, 20251:00 to 3:00 pm11/23/2025 1:00:00 PM +00:0011/23/2025 3:00:00 PM +00:00Add to Calendar
Home Details
Home Type
- Single Family
Est. Annual Taxes
- $10,613
Year Built
- Built in 1948
Lot Details
- 0.35 Acre Lot
- Lot Dimensions are 159x94
- Cul-De-Sac
- Partially Fenced Property
- Rectangular Lot
- Sprinkler System
Parking
- 2 Car Attached Garage
- Driveway
Home Design
- Traditional Architecture
- Brick Exterior Construction
- Block Foundation
- Vinyl Siding
- Copper Plumbing
Interior Spaces
- 2,758 Sq Ft Home
- 2-Story Property
- 2 Fireplaces
- Entrance Foyer
- Formal Dining Room
- Den
- Indoor Spa
- Crawl Space
Kitchen
- Breakfast Area or Nook
- Eat-In Kitchen
- Microwave
- Dishwasher
- Granite Countertops
Flooring
- Wood
- Ceramic Tile
Bedrooms and Bathrooms
- 4 Bedrooms
Laundry
- Laundry Room
- Laundry on main level
- Dryer
Outdoor Features
- Patio
Utilities
- Central Air
- Heating System Uses Gas
- Baseboard Heating
- Gas Water Heater
Listing and Financial Details
- Tax Lot 7
- Assessor Parcel Number 142289-079-110-0001-007-000
Map
Home Values in the Area
Average Home Value in this Area
Tax History
| Year | Tax Paid | Tax Assessment Tax Assessment Total Assessment is a certain percentage of the fair market value that is determined by local assessors to be the total taxable value of land and additions on the property. | Land | Improvement |
|---|---|---|---|---|
| 2024 | $10,737 | $545,000 | $82,000 | $463,000 |
| 2023 | $10,082 | $299,900 | $32,200 | $267,700 |
| 2022 | $9,411 | $299,900 | $32,200 | $267,700 |
| 2021 | $9,399 | $299,900 | $32,200 | $267,700 |
| 2020 | $8,339 | $299,900 | $32,200 | $267,700 |
| 2019 | $9,046 | $299,900 | $32,200 | $267,700 |
| 2018 | $8,768 | $299,900 | $32,200 | $267,700 |
| 2017 | $2,845 | $299,900 | $32,200 | $267,700 |
| 2016 | $6,978 | $206,800 | $32,200 | $174,600 |
| 2015 | -- | $206,800 | $32,200 | $174,600 |
| 2014 | -- | $206,800 | $32,200 | $174,600 |
Property History
| Date | Event | Price | List to Sale | Price per Sq Ft | Prior Sale |
|---|---|---|---|---|---|
| 11/17/2025 11/17/25 | For Sale | $509,900 | +50.0% | $185 / Sq Ft | |
| 06/14/2018 06/14/18 | Sold | $340,000 | +1.5% | $123 / Sq Ft | View Prior Sale |
| 04/07/2018 04/07/18 | Pending | -- | -- | -- | |
| 04/02/2018 04/02/18 | For Sale | $335,000 | +11.7% | $121 / Sq Ft | |
| 09/09/2013 09/09/13 | Sold | $299,900 | 0.0% | $109 / Sq Ft | View Prior Sale |
| 07/14/2013 07/14/13 | Pending | -- | -- | -- | |
| 07/12/2013 07/12/13 | For Sale | $299,900 | -- | $109 / Sq Ft |
Purchase History
| Date | Type | Sale Price | Title Company |
|---|---|---|---|
| Deed | $340,000 | None Available | |
| Warranty Deed | $299,900 | None Available | |
| Warranty Deed | $210,000 | Ticor Title Insurance Co | |
| Interfamily Deed Transfer | -- | -- | |
| Interfamily Deed Transfer | -- | -- |
Mortgage History
| Date | Status | Loan Amount | Loan Type |
|---|---|---|---|
| Open | $340,000 | VA | |
| Previous Owner | $239,920 | New Conventional | |
| Previous Owner | $164,000 | Purchase Money Mortgage | |
| Previous Owner | $35,500 | Credit Line Revolving | |
| Previous Owner | $130,000 | No Value Available |
Source: Western New York Real Estate Information Services (WNYREIS)
MLS Number: B1651194
APN: 142289-079-110-0001-007-000
- 31 Stonecroft Ln
- 49 Canterbury Ct
- 1165 Eggert Rd
- 7 Audley End
- 55 Cornell Ave
- 160 High Park Blvd
- 965 Eggert Rd
- 3901 Main St Unit 1 C
- 95 Argyle Ave
- 3710 Main St
- 317 Lebrun Rd
- 40 Westfield Rd
- 211 Lebrun Rd
- 42 Jasper Dr
- 119 Jasper Dr
- 73 Springville Ave
- 71 Saratoga Rd
- 42 Springville Ave
- 230 Hendricks Blvd
- 89 Olney Dr
- 11 Bradenham Place
- 3980 Bailey Ave
- 368 Grover Cleveland Hwy
- 165 Princeton Ave
- 186 Westfield Rd
- 3442 Main St
- 490 Lisbon Ave Unit Upper
- 300 Springville Ave Unit 2
- 272 Windermere Blvd Unit 2
- 95 Campus Dr E
- 179 Niagara Falls Blvd
- 218 Niagara Falls Blvd
- 218 Niagara Falls Blvd
- 228 Highgate Ave
- 4035-4055 Harlem
- 85 Winspear Ave
- 52 Hawthorne Ave
- 1 Oaks Ln
- 55 Winspear Ave
- 42 Oxford Ave
