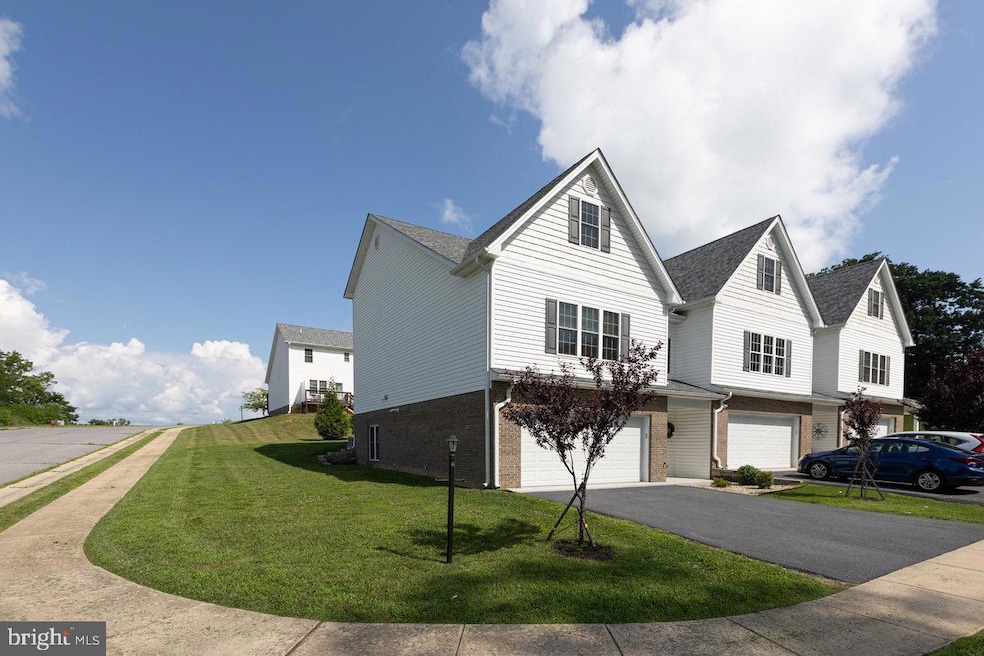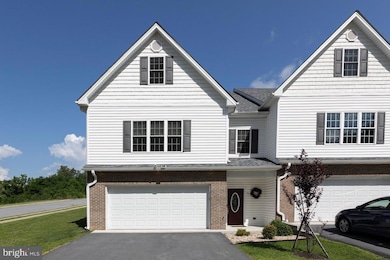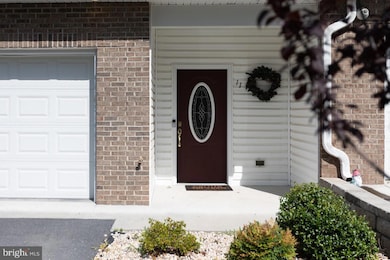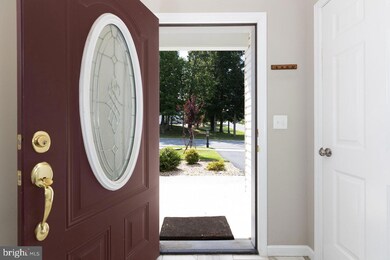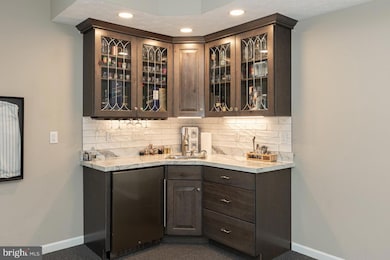11 Collinswood Way Staunton, VA 24401
Estimated payment $2,572/month
Highlights
- A-Frame Home
- Doors with lever handles
- Central Heating and Cooling System
- 2 Car Attached Garage
About This Home
Welcome to this beautifully maintained modern end-unit townhome that combines style, function, and flexibility. From the moment you step inside, you'll appreciate the stunning dark hardwood flooring that flows seamlessly throughout the entire home. The first level features a spacious finished bonus room complete with a bar—perfect for entertaining. With a full bathroom located directly beside it, this space also offers the potential for convenient one-level living, ideal for guests or multi-generational households.As an end unit, you'll enjoy extra yard space that’s maintained by the HOA, giving you more room to relax without the upkeep. Step out onto the private deck—ideal for grilling or outdoor dining—and enjoy the ease of a large garage for added storage or parking. Upstairs, the primary suite is privately situated on the second floor, offering a peaceful retreat. The top floor boasts two additional bedrooms, a full bathroom, and a second bonus room—perfect for a home office, playroom, or media space.This home is move-in ready with modern touches throughout and a layout that adapts to your lifestyle
Townhouse Details
Home Type
- Townhome
Est. Annual Taxes
- $2,481
Year Built
- Built in 2019
HOA Fees
- $67 Monthly HOA Fees
Parking
- 2 Car Attached Garage
- Front Facing Garage
- Driveway
Home Design
- A-Frame Home
- Block Foundation
- Vinyl Siding
Interior Spaces
- 2,633 Sq Ft Home
- Property has 3 Levels
Bedrooms and Bathrooms
Utilities
- Central Heating and Cooling System
- Heating System Powered By Owned Propane
- Propane Water Heater
- Public Septic
Additional Features
- Doors with lever handles
- 5,009 Sq Ft Lot
Listing and Financial Details
- Tax Lot 61
- Assessor Parcel Number 12229
Map
Home Values in the Area
Average Home Value in this Area
Tax History
| Year | Tax Paid | Tax Assessment Tax Assessment Total Assessment is a certain percentage of the fair market value that is determined by local assessors to be the total taxable value of land and additions on the property. | Land | Improvement |
|---|---|---|---|---|
| 2025 | $3,401 | $373,730 | $34,830 | $338,900 |
| 2024 | $2,973 | $334,080 | $30,980 | $303,100 |
| 2023 | $2,973 | $334,080 | $30,980 | $303,100 |
| 2022 | $2,481 | $269,710 | $22,010 | $247,700 |
| 2021 | $2,481 | $269,710 | $22,010 | $247,700 |
| 2020 | $2,567 | $270,210 | $22,010 | $248,200 |
| 2019 | $209 | $22,010 | $22,010 | $0 |
| 2018 | $214 | $22,010 | $22,010 | $0 |
| 2017 | $214 | $22,010 | $22,010 | $0 |
| 2016 | $209 | $22,010 | $22,010 | $0 |
| 2015 | $209 | $22,010 | $22,010 | $0 |
| 2014 | -- | $22,010 | $22,010 | $0 |
Property History
| Date | Event | Price | Change | Sq Ft Price |
|---|---|---|---|---|
| 07/11/2025 07/11/25 | For Sale | $415,000 | +53.8% | $158 / Sq Ft |
| 05/18/2020 05/18/20 | Sold | $269,900 | 0.0% | $120 / Sq Ft |
| 05/15/2020 05/15/20 | Sold | $269,900 | 0.0% | $120 / Sq Ft |
| 03/30/2020 03/30/20 | Pending | -- | -- | -- |
| 03/23/2020 03/23/20 | Pending | -- | -- | -- |
| 03/20/2020 03/20/20 | Price Changed | $269,900 | -6.9% | $120 / Sq Ft |
| 09/18/2019 09/18/19 | For Sale | $289,900 | 0.0% | $129 / Sq Ft |
| 08/29/2019 08/29/19 | For Sale | $289,900 | -- | $129 / Sq Ft |
Purchase History
| Date | Type | Sale Price | Title Company |
|---|---|---|---|
| Deed | $269,900 | None Available |
Mortgage History
| Date | Status | Loan Amount | Loan Type |
|---|---|---|---|
| Open | $269,900 | New Conventional |
Source: Bright MLS
MLS Number: VASC2000694
APN: 12229
- 104 Collinswood Dr
- 105 Midvale Crossing
- 1222 Pinehurst Rd
- 812 Hillcrest Dr
- Lot 2B 4.8 acre Hillcrest Dr
- 1 ACRE Hillcrest Dr
- 1233 Pinehurst Rd
- 1513 Dennison Ave
- 1011 Hevener St
- 623 Bull Run
- 302 Lancelot Ln
- 204 Burnley Dr
- 2426 Pine Hill Cir
- 2517 N Sharlaine Dr
- 1606 Ridgeway Dr
- 445 Peach St
- 304 Burnley Dr
- 402 Marshall St
- 0 Spring Hill Rd
- 2399 Highview Cir
- 811 Westover Dr
- 1701 Spring Hill Rd
- 928 Rockway St
- 117 Peyton St Unit A
- 826 N Augusta St
- 229 Kalorama St
- 601 Moore St
- 240 Anthony St
- 406 Betsy Bell Rd
- 107 Community Way
- 20 Frontier Ridge Ct
- 14 Frontier Ridge Ct
- 14 Frontier Ridge Ct
- 41 Manchester Dr
- 9 Pruchnic Ln
- 61 Waterford Loop
- TBD Wright Way
- 80 Goose Point Ln
- 397 Mule Academy Rd Unit 214
- 397 Mule Academy Rd Unit 107
