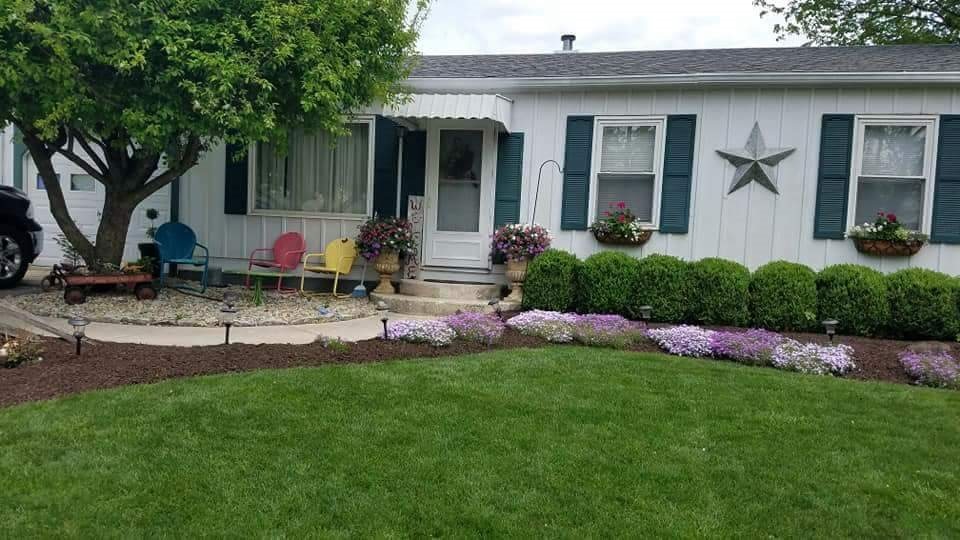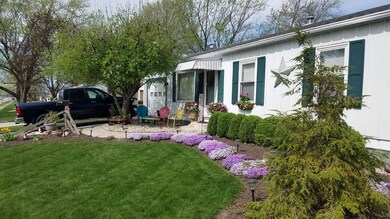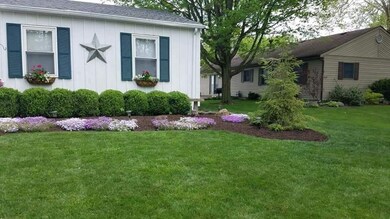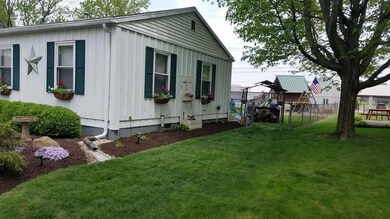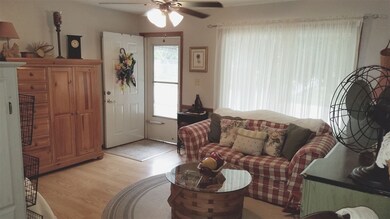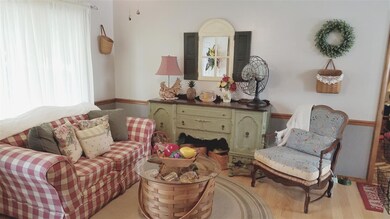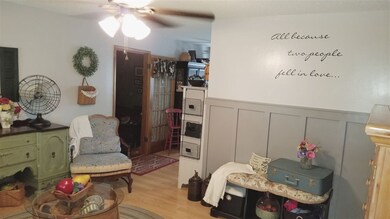
11 Columbian Ave Bluffton, IN 46714
Highlights
- Open Floorplan
- Ranch Style House
- Eat-In Kitchen
- Bluffton High School Rated 9+
- Backs to Open Ground
- Patio
About This Home
As of October 2020Very well maintained ranch in Bluffton School District. Close to Lion's park. Open concept feel throughout the living room, family room, and kitchen. Oak kitchen cabinets. Family friendly fenced in back yard. Over sized shed and play set that do stay with the home. Spacious deck and fire pit area that is perfect for entertaining, or relaxing around a fire. Newer roof, furnace, central air, windows, and carpet.
Home Details
Home Type
- Single Family
Est. Annual Taxes
- $373
Year Built
- Built in 1959
Lot Details
- 9,148 Sq Ft Lot
- Lot Dimensions are 70x130
- Backs to Open Ground
- Chain Link Fence
- Landscaped
- Level Lot
Home Design
- Ranch Style House
- Shingle Roof
Interior Spaces
- 1,175 Sq Ft Home
- Open Floorplan
- Ceiling Fan
- Crawl Space
- Pull Down Stairs to Attic
- Gas And Electric Dryer Hookup
Kitchen
- Eat-In Kitchen
- Oven or Range
- Ceramic Countertops
- Disposal
Flooring
- Carpet
- Laminate
Bedrooms and Bathrooms
- 3 Bedrooms
- 1 Full Bathroom
Home Security
- Storm Doors
- Fire and Smoke Detector
Schools
- Bluffton Harrison Elementary And Middle School
- Bluffton Harrison High School
Utilities
- Forced Air Heating and Cooling System
- Heating System Uses Gas
Additional Features
- Patio
- Suburban Location
Community Details
- Hi Lo Subdivision
Listing and Financial Details
- Assessor Parcel Number 90-08-05-509-002.000-004
Ownership History
Purchase Details
Home Financials for this Owner
Home Financials are based on the most recent Mortgage that was taken out on this home.Purchase Details
Home Financials for this Owner
Home Financials are based on the most recent Mortgage that was taken out on this home.Purchase Details
Similar Homes in Bluffton, IN
Home Values in the Area
Average Home Value in this Area
Purchase History
| Date | Type | Sale Price | Title Company |
|---|---|---|---|
| Warranty Deed | -- | None Available | |
| Warranty Deed | -- | Centurion Land Title Inc | |
| Warranty Deed | $63,000 | -- |
Mortgage History
| Date | Status | Loan Amount | Loan Type |
|---|---|---|---|
| Open | $95,959 | New Conventional | |
| Previous Owner | $83,125 | New Conventional | |
| Previous Owner | $67,500 | New Conventional |
Property History
| Date | Event | Price | Change | Sq Ft Price |
|---|---|---|---|---|
| 10/16/2020 10/16/20 | Sold | $95,000 | 0.0% | $81 / Sq Ft |
| 09/11/2020 09/11/20 | Pending | -- | -- | -- |
| 09/10/2020 09/10/20 | For Sale | $95,000 | +8.6% | $81 / Sq Ft |
| 07/13/2018 07/13/18 | Sold | $87,500 | 0.0% | $74 / Sq Ft |
| 06/22/2018 06/22/18 | Pending | -- | -- | -- |
| 06/20/2018 06/20/18 | Price Changed | $87,500 | -5.4% | $74 / Sq Ft |
| 06/15/2018 06/15/18 | For Sale | $92,500 | -- | $79 / Sq Ft |
Tax History Compared to Growth
Tax History
| Year | Tax Paid | Tax Assessment Tax Assessment Total Assessment is a certain percentage of the fair market value that is determined by local assessors to be the total taxable value of land and additions on the property. | Land | Improvement |
|---|---|---|---|---|
| 2024 | $859 | $130,900 | $29,100 | $101,800 |
| 2023 | $648 | $111,200 | $25,500 | $85,700 |
| 2022 | $442 | $94,900 | $15,300 | $79,600 |
| 2021 | $380 | $87,900 | $15,300 | $72,600 |
| 2020 | $289 | $82,000 | $11,800 | $70,200 |
| 2019 | $292 | $77,700 | $11,800 | $65,900 |
| 2018 | $269 | $75,400 | $11,400 | $64,000 |
| 2017 | $232 | $70,400 | $11,400 | $59,000 |
| 2016 | $244 | $67,400 | $11,100 | $56,300 |
| 2014 | $208 | $63,300 | $11,100 | $52,200 |
| 2013 | $188 | $66,900 | $11,100 | $55,800 |
Agents Affiliated with this Home
-
Catherine Peterson

Seller's Agent in 2020
Catherine Peterson
Steffen Group
(260) 414-6353
72 in this area
154 Total Sales
-

Buyer's Agent in 2020
Michael McBride
McBride & Associates Real Esta
(260) 273-9036
-
Nicholas Huffman

Seller's Agent in 2018
Nicholas Huffman
Steffen Group
(260) 827-8255
132 in this area
204 Total Sales
Map
Source: Indiana Regional MLS
MLS Number: 201826000
APN: 90-08-05-509-002.000-004
- 1417 Hi lo Dr
- 1439 W Central Ave
- 1020 W Cherry St
- 909 W Market St
- 95 Memory Ln
- 624 W Cherry St
- 507 Miller St
- 409 W Wabash St
- 328 W Market St
- 416 N Williams St
- 310 W Central Ave
- 736 W Townley St
- 319 W Wiley Ave
- 210 W Wiley Ave
- 812 S Marion St
- 726 S Johnson St
- 1339 Clark Ave
- 128 W Silver St
- 404 W Spring St
- 406 E Market St
