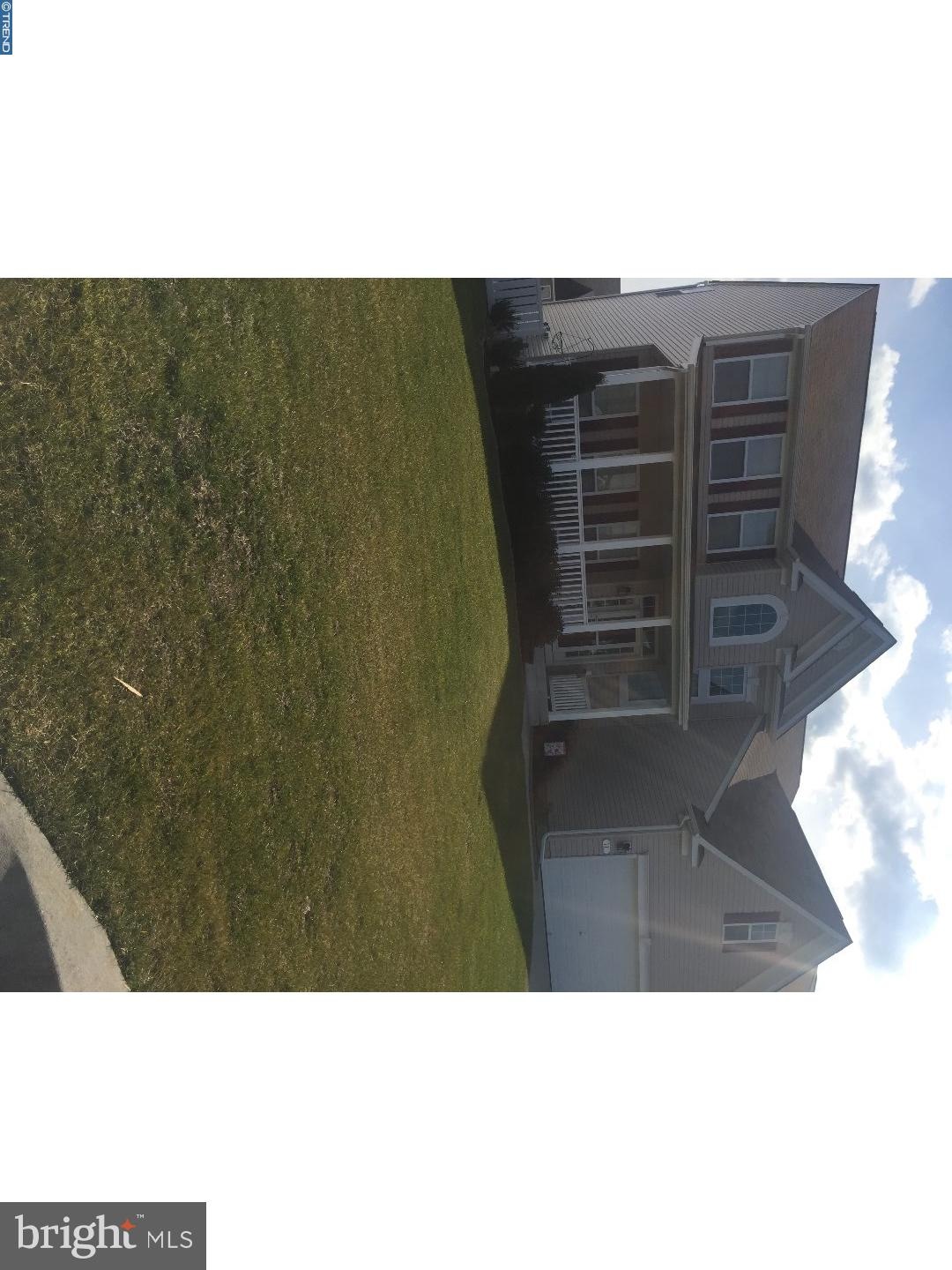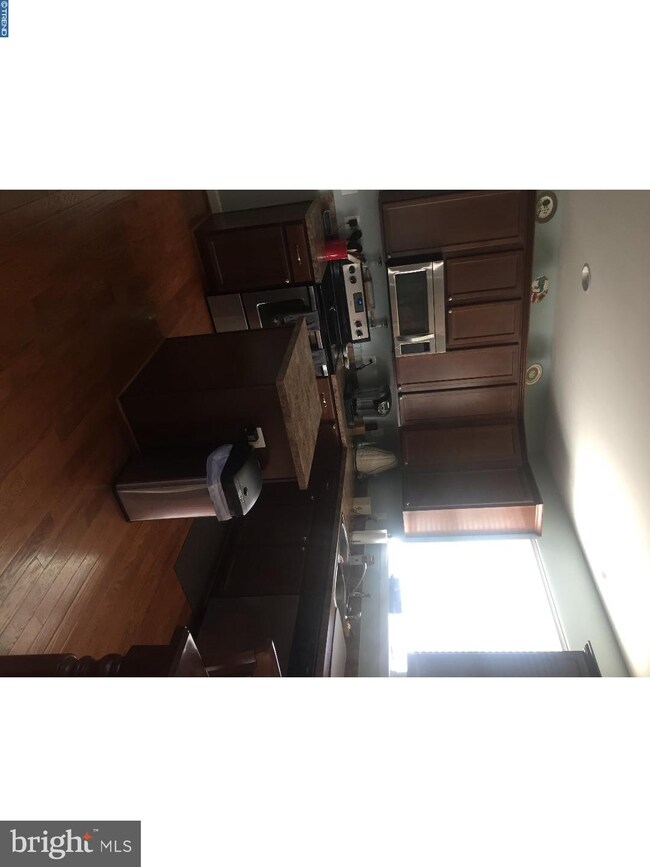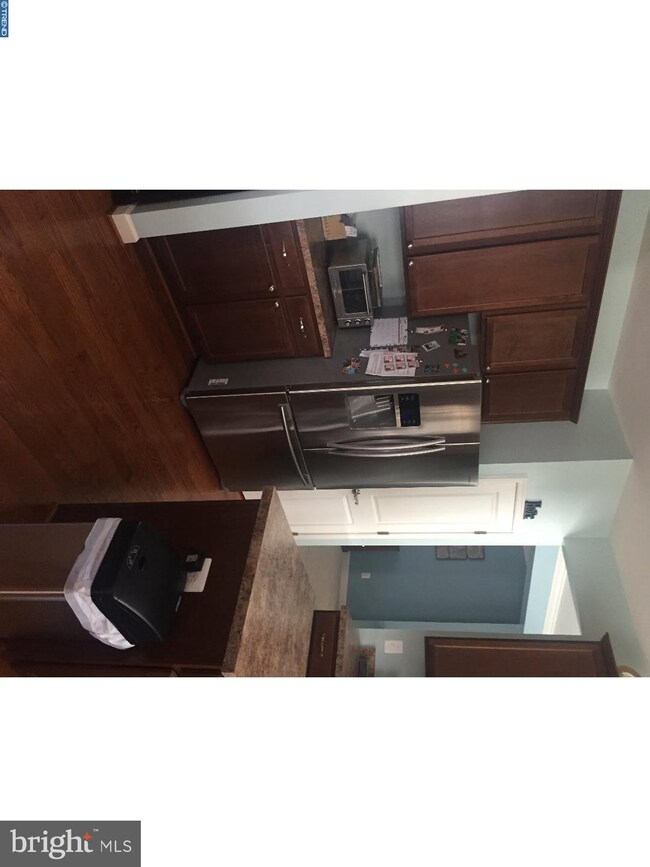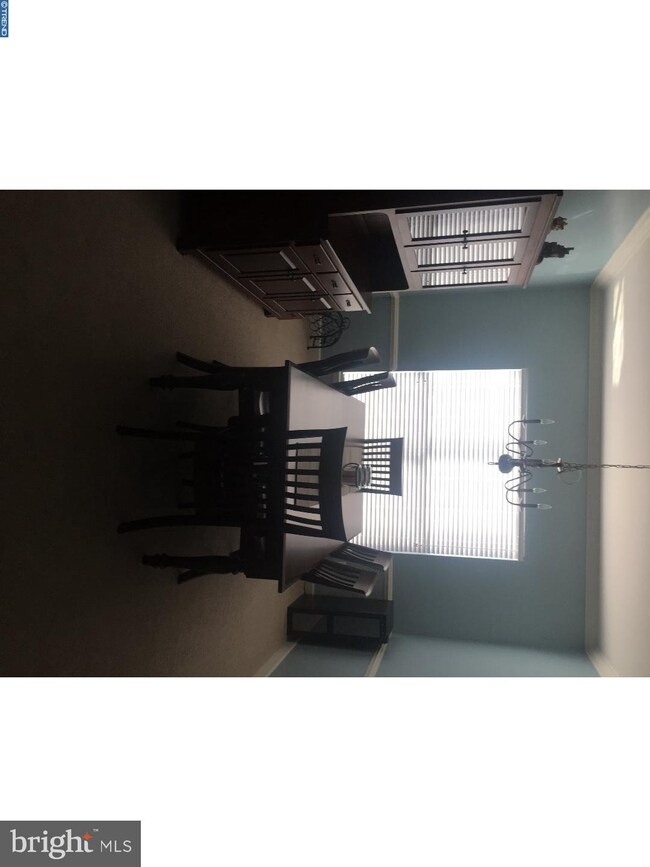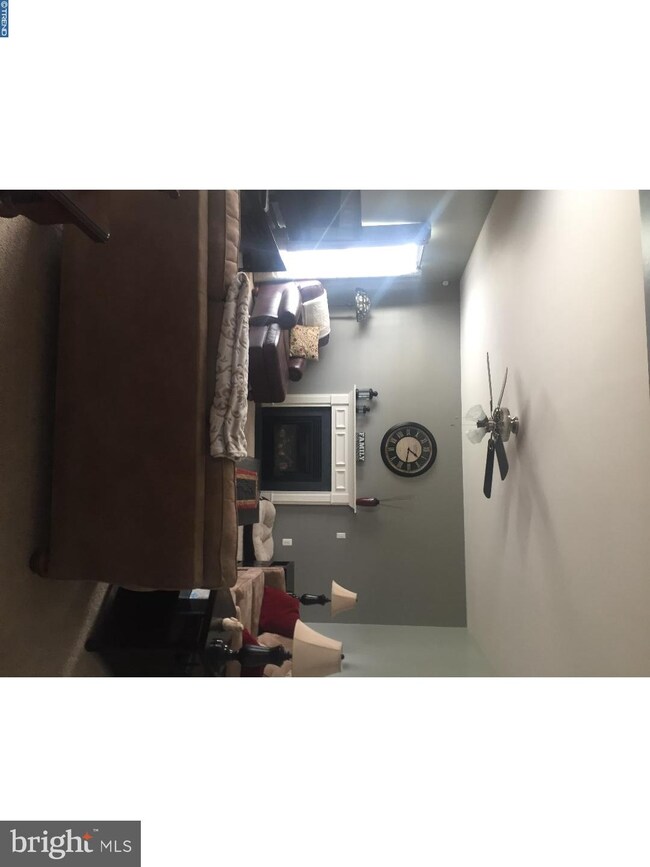
11 Deerberry Dr Magnolia, DE 19962
Highlights
- Contemporary Architecture
- Corner Lot
- Patio
- Caesar Rodney High School Rated A-
- No HOA
- Living Room
About This Home
As of June 2025This fabulous house on a corner lot in Chestnut Ridge is move-in ready. The dramatic entrance features an open staircase and gleaming hardwood floors that continue through the foyer into the kitchen and eating area. The large kitchen and breakfast area are open to the spacious connected room with gas fireplace and the dining room to the left which is also open to a living room/library/office. The kitchen features all appliances lots of cabinet and counter space. There is a slider to concrete patio and fenced back yard. A separate well for irrigation purposes is ready to use, with the pump housed in the shed, which also has electric. Upstairs you enter the master bedroom through double doors and find a large bedroom, large walk-in closet and a master bath with double shower and double sinks at the vanity. Three other bedrooms share the hall bath with its shower/tub combination. The basement is finished with a big recreational area and a bedroom and full bath for guests. There is a walk-up to the back yard. The two car garage makes the property complete. You won't want to let this this immaculate home get away!
Home Details
Home Type
- Single Family
Est. Annual Taxes
- $1,293
Year Built
- Built in 2013
Lot Details
- 0.27 Acre Lot
- Lot Dimensions are 80x140
- Corner Lot
- Sprinkler System
- Property is in good condition
- Property is zoned AC
Home Design
- Contemporary Architecture
- Aluminum Siding
- Concrete Perimeter Foundation
Interior Spaces
- 2,453 Sq Ft Home
- Property has 2 Levels
- Ceiling height of 9 feet or more
- Ceiling Fan
- Marble Fireplace
- Gas Fireplace
- Family Room
- Living Room
- Dining Room
- Laundry on upper level
Kitchen
- Dishwasher
- Kitchen Island
- Disposal
Bedrooms and Bathrooms
- 4 Bedrooms
- En-Suite Primary Bedroom
- En-Suite Bathroom
Finished Basement
- Basement Fills Entire Space Under The House
- Exterior Basement Entry
Parking
- 3 Open Parking Spaces
- 5 Parking Spaces
Outdoor Features
- Patio
- Exterior Lighting
Schools
- W.B. Simpson Elementary School
- Caesar Rodney High School
Utilities
- Central Air
- Heating System Uses Gas
- Natural Gas Water Heater
Community Details
- No Home Owners Association
- Chestnut Ridge Subdivision
Listing and Financial Details
- Tax Lot 5900-000
- Assessor Parcel Number NM-00-11203-05-5900-000
Ownership History
Purchase Details
Home Financials for this Owner
Home Financials are based on the most recent Mortgage that was taken out on this home.Purchase Details
Home Financials for this Owner
Home Financials are based on the most recent Mortgage that was taken out on this home.Purchase Details
Home Financials for this Owner
Home Financials are based on the most recent Mortgage that was taken out on this home.Similar Homes in Magnolia, DE
Home Values in the Area
Average Home Value in this Area
Purchase History
| Date | Type | Sale Price | Title Company |
|---|---|---|---|
| Deed | $485,000 | None Listed On Document | |
| Deed | $297,000 | None Available | |
| Deed | $271,899 | None Available |
Mortgage History
| Date | Status | Loan Amount | Loan Type |
|---|---|---|---|
| Open | $388,000 | New Conventional | |
| Previous Owner | $270,641 | New Conventional | |
| Previous Owner | $290,177 | VA |
Property History
| Date | Event | Price | Change | Sq Ft Price |
|---|---|---|---|---|
| 06/02/2025 06/02/25 | Sold | $485,000 | -2.0% | $150 / Sq Ft |
| 03/08/2025 03/08/25 | Pending | -- | -- | -- |
| 02/27/2025 02/27/25 | For Sale | $495,000 | +66.7% | $153 / Sq Ft |
| 07/10/2017 07/10/17 | Sold | $297,000 | -2.6% | $121 / Sq Ft |
| 05/23/2017 05/23/17 | Pending | -- | -- | -- |
| 05/01/2017 05/01/17 | Price Changed | $305,000 | -1.6% | $124 / Sq Ft |
| 04/03/2017 04/03/17 | Price Changed | $310,000 | -1.3% | $126 / Sq Ft |
| 02/08/2017 02/08/17 | For Sale | $314,000 | -- | $128 / Sq Ft |
Tax History Compared to Growth
Tax History
| Year | Tax Paid | Tax Assessment Tax Assessment Total Assessment is a certain percentage of the fair market value that is determined by local assessors to be the total taxable value of land and additions on the property. | Land | Improvement |
|---|---|---|---|---|
| 2024 | $1,631 | $425,300 | $103,800 | $321,500 |
| 2023 | $2,048 | $63,200 | $4,600 | $58,600 |
| 2022 | $1,936 | $63,200 | $4,600 | $58,600 |
| 2021 | $1,914 | $63,200 | $4,600 | $58,600 |
| 2020 | $1,875 | $63,200 | $4,600 | $58,600 |
| 2019 | $1,815 | $63,200 | $4,600 | $58,600 |
| 2018 | $1,762 | $63,200 | $4,600 | $58,600 |
| 2017 | $1,725 | $63,200 | $0 | $0 |
| 2016 | $1,612 | $63,200 | $0 | $0 |
| 2015 | -- | $63,200 | $0 | $0 |
| 2014 | -- | $63,200 | $0 | $0 |
Agents Affiliated with this Home
-
Lydia Ragonese

Seller's Agent in 2025
Lydia Ragonese
Compass
(302) 222-9526
4 in this area
74 Total Sales
-
Calvin Grevis
C
Buyer's Agent in 2025
Calvin Grevis
Monument Sotheby's International Realty
(302) 654-6500
1 in this area
16 Total Sales
-
Candace Smith
C
Seller's Agent in 2017
Candace Smith
Totally Distinctive Realty
(302) 222-2298
1 in this area
8 Total Sales
Map
Source: Bright MLS
MLS Number: 1000055850
APN: 7-00-11203-05-5900-000
- 62 Deerberry Dr
- 106 Viola Dr
- 1217 Windrow Way
- 43 Autumn Terrace
- 724 Tullamore Ct
- 27 Vollkorn Rd
- 891 Windrow Way
- 39 Grain Ct
- 886 Windrow Way
- 80 Pennbar Ct
- 903 Chestnut Ridge Dr
- 212 Cider Run
- 409 Windrow Way
- 30 Records Dr
- 113 Olde Field Dr
- 743 Lexington Mill Rd
- 174 W Chestnut Ridge Dr
- 141 Daffodil Dr Unit 141
- 150 West St
- 112 Lavender Dr Unit 6
