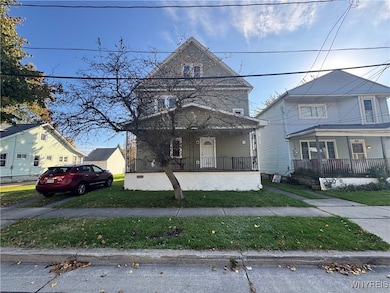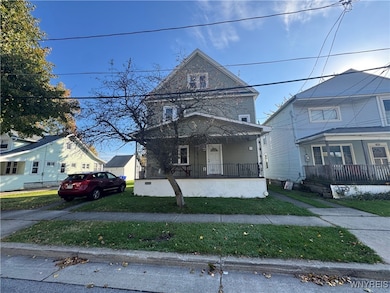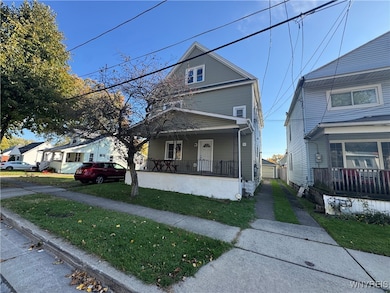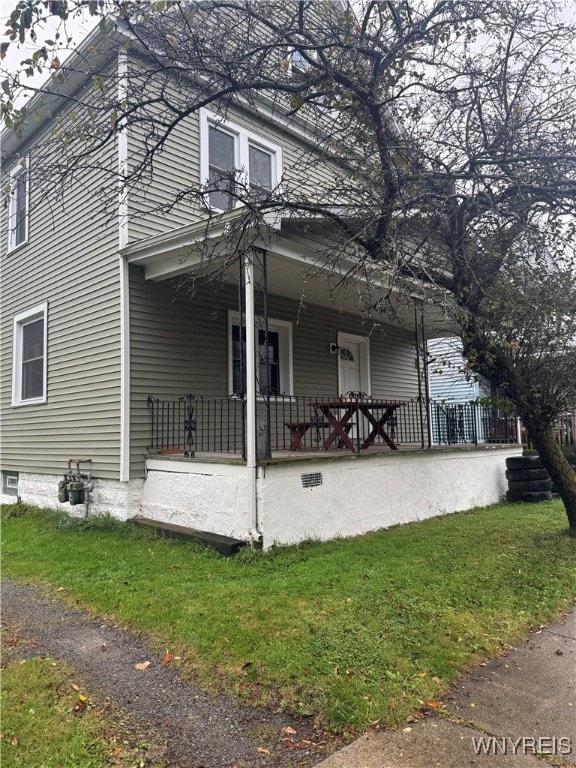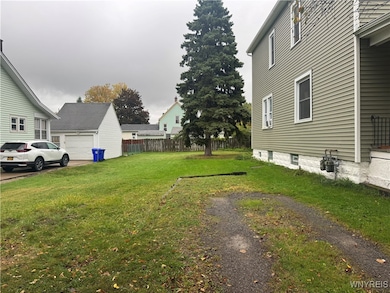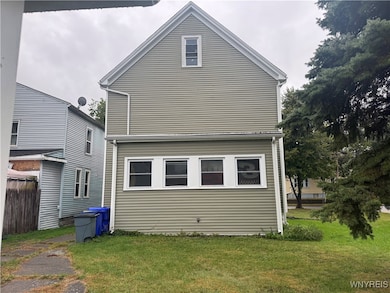11 Dorr St Buffalo, NY 14210
Estimated payment $1,176/month
Highlights
- Ceramic Tile Flooring
- Ceiling Fan
- High Speed Internet
- Forced Air Heating System
- 2.5 Car Garage
- Rectangular Lot
About This Home
Welcome to 11 Dorr St! This well-maintained home is situated on a double lot in a fantastic neighborhood and features a 2.5-car garage. The two-family home includes:
First Floor: 2 bedrooms, a spacious kitchen, living room, full bathroom, and a storage room.
Second Floor: An updated kitchen, living room, updated bathroom, 1 large bedroom, and a spare room.
The property also boasts a full dry basement, a full walk-in attic, and an additional 2.5-car detached garage. Over the past years, numerous major updates have been made, including a newer roof, vinyl siding, vinyl replacement windows, updated electric service, furnace, hot water tanks, and a new kitchen and bathroom in the upper unit.
The lower unit is currently occupied by a long-term tenant, while the upper unit is vacant and ready for new occupants. This home is conveniently located close to shopping, restaurants, thruways, and downtown Buffalo, and falls within the West Seneca School District.
Listing Agent
Listing by Keller Williams Realty Lancaster Brokerage Phone: 716-863-1675 License #10301217723 Listed on: 10/08/2025

Property Details
Home Type
- Multi-Family
Est. Annual Taxes
- $2,815
Year Built
- Built in 1920
Lot Details
- 7,840 Sq Ft Lot
- Lot Dimensions are 70x112
- Rectangular Lot
Parking
- 2.5 Car Garage
- Gravel Driveway
Home Design
- Duplex
- Poured Concrete
- Vinyl Siding
- Copper Plumbing
Interior Spaces
- 1,944 Sq Ft Home
- 2-Story Property
- Ceiling Fan
- Basement Fills Entire Space Under The House
- Washer Hookup
Flooring
- Ceramic Tile
- Vinyl
Bedrooms and Bathrooms
- 3 Bedrooms
- 2 Full Bathrooms
Utilities
- Forced Air Heating System
- Heating System Uses Gas
- Wall Furnace
- PEX Plumbing
- Gas Water Heater
- High Speed Internet
Community Details
- 2 Units
- 2 Separate Gas Meters
Listing and Financial Details
- Tax Lot 23
- Assessor Parcel Number 146800-133-270-0003-023-100
Map
Home Values in the Area
Average Home Value in this Area
Tax History
| Year | Tax Paid | Tax Assessment Tax Assessment Total Assessment is a certain percentage of the fair market value that is determined by local assessors to be the total taxable value of land and additions on the property. | Land | Improvement |
|---|---|---|---|---|
| 2024 | $2,799 | $21,200 | $5,400 | $15,800 |
| 2023 | $2,248 | $21,200 | $5,400 | $15,800 |
| 2022 | $3,460 | $21,200 | $5,400 | $15,800 |
| 2021 | $3,445 | $21,200 | $5,400 | $15,800 |
| 2020 | $2,062 | $21,200 | $5,400 | $15,800 |
| 2019 | $1,976 | $21,200 | $5,400 | $15,800 |
| 2018 | $1,968 | $21,200 | $5,400 | $15,800 |
| 2017 | $1,303 | $21,200 | $5,400 | $15,800 |
| 2016 | $2,035 | $21,200 | $5,400 | $15,800 |
| 2015 | -- | $21,200 | $5,400 | $15,800 |
| 2014 | -- | $21,200 | $5,400 | $15,800 |
Property History
| Date | Event | Price | List to Sale | Price per Sq Ft |
|---|---|---|---|---|
| 12/18/2025 12/18/25 | Pending | -- | -- | -- |
| 10/08/2025 10/08/25 | For Sale | $179,900 | -- | $93 / Sq Ft |
Purchase History
| Date | Type | Sale Price | Title Company |
|---|---|---|---|
| Not Resolvable | $35,000 | None Available |
Source: Western New York Real Estate Information Services (WNYREIS)
MLS Number: B1643487
APN: 146800-133-270-0003-023-100
- 260 Indian Church Rd
- 132 Edson St
- 323 Kirkwood Dr
- 81 Duerstein St
- 248 Kirkwood Dr
- 53 Duerstein St
- 50 Duerstein St
- 146 Chamberlin Dr
- 32 Edson St
- 124 Zittel St
- 2282 Seneca St
- 428 Indian Church Rd
- 57 Norman Ave
- 14 Winegar Place
- 91 Wildwood Place
- 26 Zittel St
- 30 Chamberlin Dr
- 42 Kamper Ave
- 46 Kirkwood Dr
- 26 Kamper Ave

