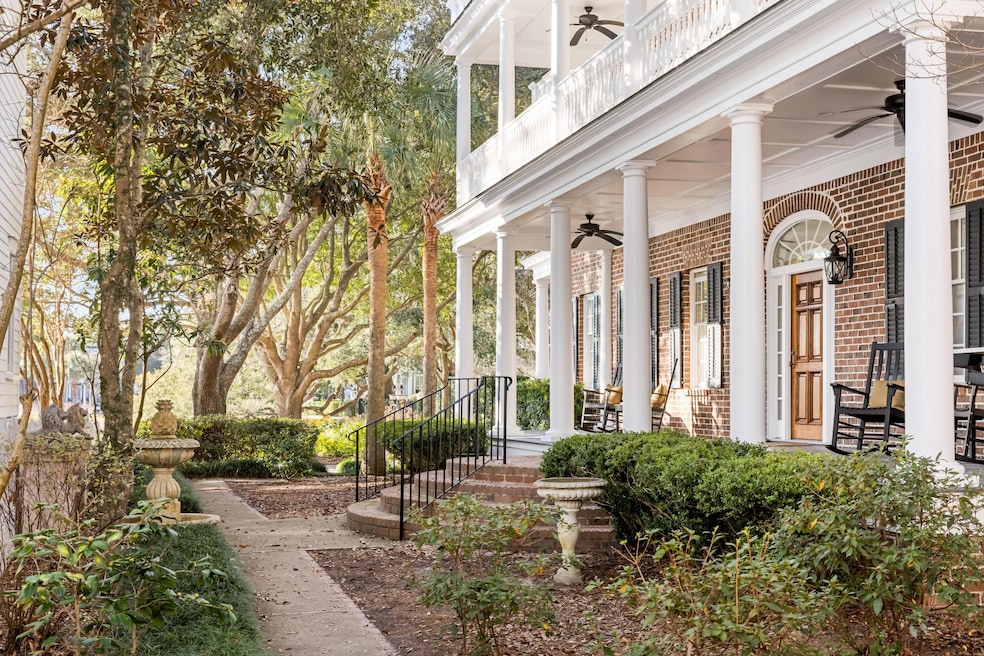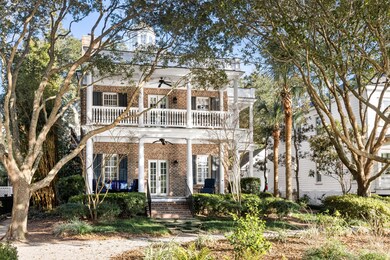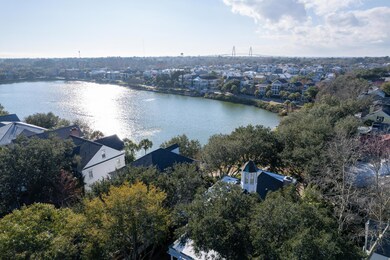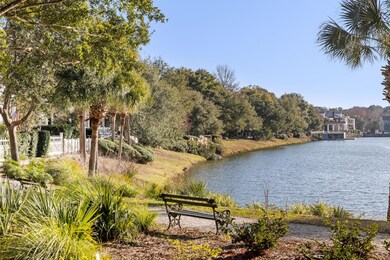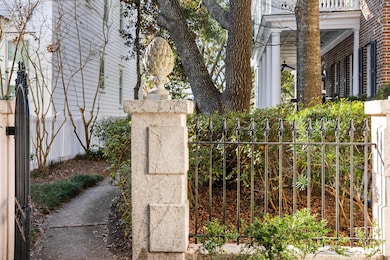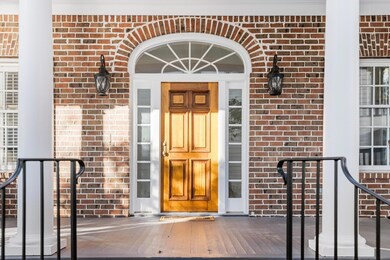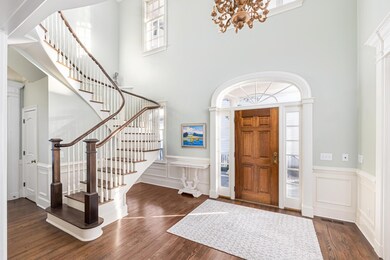
11 Eastlake Rd Mount Pleasant, SC 29464
l'On NeighborhoodHighlights
- Boat Ramp
- Fitness Center
- Sitting Area In Primary Bedroom
- James B. Edwards Elementary School Rated A
- Finished Room Over Garage
- Colonial Architecture
About This Home
As of October 2024Situated on a lakefront corner lot, one of the most desirable lots in the award-winning I'On neighborhood, 11 Eastlake captures the essence of Charleston living. From sweeping porches to stunning natural light and even a very rare 3-car garage in I'on, this home has exactly the charm you've been searching for. Walk through the wrought iron & stone gate onto the full-length front porch where you'll enter the impressive foyer with a beautiful grand staircase. Straight ahead you'll enter the refined formal dining room or to the left you can take in the large living room that's filled with welcoming natural light. (Be sure to step out onto your lakefront porch, surrounded by beautiful landscaping and trees). To the right of the entry you'll find your elegant, custom kitchen withlarge center island, panel-matched appliances, wooden hood-vent, and marble countertops. The kitchen also features an eat-in dining area and a butler's pantry.
Head up the grand staircase or take the elevator to the second level to enjoy your magnificent suite. This space is truly luxurious; The room itself boasts a fireplace, seating area, two full-length balconies, and a large walk-in closet. While the en-suite adds a separate walk-in closet, separate vanities, a mini balcony, and a stunning, floor-to-ceiling tiled shower.
A second luxurious bathroom with a walk in shower and a separate, claw-foot tub is shared between two additional bedrooms on this floor.
Walk past the laundry to the outdoor loft which bridges to the carriage house suite. This suite includes a living area, full kitchen, a bedroom with space for seating, and a newly renovated full bathroom. The bathroom has a standup shower and a generously sized vanity.
Spend some time on the many porches and balconies. Or take a walk through the mature trees on the paths around the lake. Plan what you'll store in your 3 car garage or admire the details of this stately and charming home on I'On's largest lake.
The owners have taken great care of the property and made significant improvements in the past 3 years including; Replacing all HVAC units and water heaters, installing a new roof, exterior and interior painting, cleaned, dehumidified and encapsulated the crawlspace, new outdoor fans, upgrading all indoor and outdoor lighting to LEDs, refinished the front door, installed new doors as needed, and renovated the carriage house en suite, new doors upstairs to the outside master bathroom.
With I'On's offers of incredible amenities from shopping to dining to enjoying the lowcountry weather, you may never want to leave. But just in case you feel the desire to explore, stunning beaches are just down the road and downtown Charleston is only a 10 minute drive.
Opportunities to live on the big lake in I'on don't come up often. Dont miss out on making 11 Eastlake your new home; schedule your showing today!
Last Agent to Sell the Property
Coldwell Banker Realty License #108760 Listed on: 05/22/2024

Home Details
Home Type
- Single Family
Est. Annual Taxes
- $28,602
Year Built
- Built in 1999
Lot Details
- 8,276 Sq Ft Lot
- Wrought Iron Fence
- Partially Fenced Property
- Brick Fence
HOA Fees
- $146 Monthly HOA Fees
Parking
- 3 Car Garage
- Finished Room Over Garage
- Garage Door Opener
Home Design
- Colonial Architecture
- Traditional Architecture
- Brick Foundation
- Architectural Shingle Roof
- Stucco
Interior Spaces
- 3,989 Sq Ft Home
- 2-Story Property
- Elevator
- Smooth Ceilings
- Cathedral Ceiling
- Ceiling Fan
- Entrance Foyer
- Family Room
- Living Room with Fireplace
- 2 Fireplaces
- Formal Dining Room
- Bonus Room
- Sun or Florida Room
- Utility Room with Study Area
- Laundry Room
- Crawl Space
Kitchen
- Eat-In Kitchen
- Dishwasher
- Kitchen Island
Flooring
- Wood
- Ceramic Tile
Bedrooms and Bathrooms
- 4 Bedrooms
- Sitting Area In Primary Bedroom
- Fireplace in Bedroom
- Dual Closets
- Walk-In Closet
- In-Law or Guest Suite
Outdoor Features
- Balcony
- Covered patio or porch
Schools
- Mt. Pleasant Academy Elementary School
- Moultrie Middle School
- Lucy Beckham High School
Utilities
- Central Air
- Heating Available
Community Details
Overview
- Club Membership Available
- Ion Subdivision
Amenities
- Clubhouse
Recreation
- Boat Ramp
- Boat Dock
- Tennis Courts
- Fitness Center
- Community Pool
- Park
- Dog Park
- Trails
Ownership History
Purchase Details
Home Financials for this Owner
Home Financials are based on the most recent Mortgage that was taken out on this home.Purchase Details
Home Financials for this Owner
Home Financials are based on the most recent Mortgage that was taken out on this home.Purchase Details
Home Financials for this Owner
Home Financials are based on the most recent Mortgage that was taken out on this home.Purchase Details
Home Financials for this Owner
Home Financials are based on the most recent Mortgage that was taken out on this home.Purchase Details
Purchase Details
Purchase Details
Home Financials for this Owner
Home Financials are based on the most recent Mortgage that was taken out on this home.Purchase Details
Similar Homes in Mount Pleasant, SC
Home Values in the Area
Average Home Value in this Area
Purchase History
| Date | Type | Sale Price | Title Company |
|---|---|---|---|
| Deed | $2,400,000 | None Listed On Document | |
| Quit Claim Deed | -- | None Listed On Document | |
| Deed | $1,922,500 | Hershon Law Firm Pa | |
| Deed | $1,274,000 | None Available | |
| Deed | $1,025,000 | -- | |
| Interfamily Deed Transfer | -- | -- | |
| Interfamily Deed Transfer | -- | -- | |
| Deed | $81,900 | -- |
Mortgage History
| Date | Status | Loan Amount | Loan Type |
|---|---|---|---|
| Open | $1,417,500 | VA | |
| Previous Owner | $1,628,000 | New Conventional | |
| Previous Owner | $670,000 | New Conventional | |
| Previous Owner | $1,019,200 | Adjustable Rate Mortgage/ARM | |
| Previous Owner | $250,000 | New Conventional | |
| Previous Owner | $1,000,000 | Assumption | |
| Previous Owner | $1,000,000 | Unknown | |
| Previous Owner | $500,000 | Credit Line Revolving |
Property History
| Date | Event | Price | Change | Sq Ft Price |
|---|---|---|---|---|
| 10/07/2024 10/07/24 | Sold | $2,400,000 | -7.5% | $602 / Sq Ft |
| 07/18/2024 07/18/24 | Price Changed | $2,595,000 | -3.7% | $651 / Sq Ft |
| 06/26/2024 06/26/24 | Price Changed | $2,695,000 | -3.6% | $676 / Sq Ft |
| 05/23/2024 05/23/24 | For Sale | $2,795,000 | +45.4% | $701 / Sq Ft |
| 09/17/2021 09/17/21 | Sold | $1,922,500 | 0.0% | $482 / Sq Ft |
| 08/18/2021 08/18/21 | Pending | -- | -- | -- |
| 06/11/2021 06/11/21 | For Sale | $1,922,500 | +50.9% | $482 / Sq Ft |
| 07/31/2018 07/31/18 | Sold | $1,274,000 | 0.0% | $319 / Sq Ft |
| 07/01/2018 07/01/18 | Pending | -- | -- | -- |
| 07/01/2017 07/01/17 | For Sale | $1,274,000 | -- | $319 / Sq Ft |
Tax History Compared to Growth
Tax History
| Year | Tax Paid | Tax Assessment Tax Assessment Total Assessment is a certain percentage of the fair market value that is determined by local assessors to be the total taxable value of land and additions on the property. | Land | Improvement |
|---|---|---|---|---|
| 2023 | $28,602 | $115,350 | $0 | $0 |
| 2022 | $26,403 | $115,350 | $0 | $0 |
| 2021 | $17,550 | $76,440 | $0 | $0 |
| 2020 | $5,110 | $50,960 | $0 | $0 |
| 2019 | $5,066 | $50,960 | $0 | $0 |
| 2017 | $4,342 | $44,120 | $0 | $0 |
| 2016 | $4,121 | $44,120 | $0 | $0 |
| 2015 | $4,025 | $41,000 | $0 | $0 |
| 2014 | $4,973 | $0 | $0 | $0 |
| 2011 | -- | $0 | $0 | $0 |
Agents Affiliated with this Home
-
Dalton Hunter
D
Seller's Agent in 2024
Dalton Hunter
Coldwell Banker Realty
(843) 991-3379
2 in this area
59 Total Sales
-
Cee Cee Young

Buyer's Agent in 2024
Cee Cee Young
Coldwell Banker Realty
(843) 277-5237
1 in this area
5 Total Sales
-
Kristen Krause

Seller's Agent in 2021
Kristen Krause
Coldwell Banker Comm/Atlantic Int'l
(310) 699-2765
3 in this area
39 Total Sales
-
Michelle Mcquillan
M
Seller's Agent in 2018
Michelle Mcquillan
William Means Real Estate, LLC
(843) 814-4201
41 in this area
69 Total Sales
Map
Source: CHS Regional MLS
MLS Number: 24013036
APN: 535-06-00-101
- 74 Hospitality St
- 750 Navigators Run
- 82 Ponsbury Rd
- 121 W Shipyard Rd
- 106 W Shipyard Rd
- 12 Leeann Ln
- 18 Fernandina St
- 34 Frogmore Rd
- 174 N Shelmore Blvd
- 220 Ponsbury Rd
- 62 Eastlake Rd
- 22 Frogmore Rd
- 43 Montrose Rd
- 26 Saturday Rd
- 183 Civitas St
- 121 Jakes Ln
- 510 Traders Alley
- 153 Heritage Cir Unit 3
- 702 Spark St
- 22 Fairhope Rd
