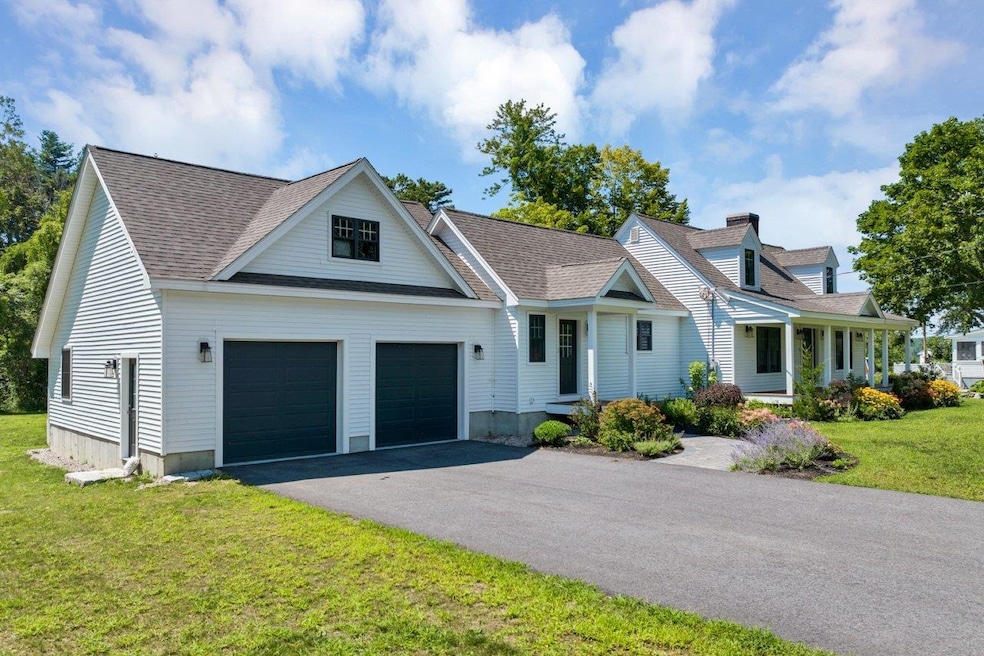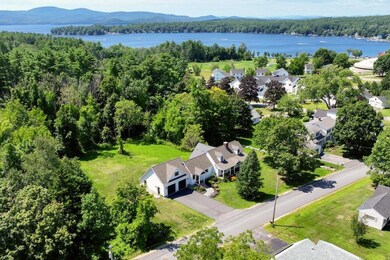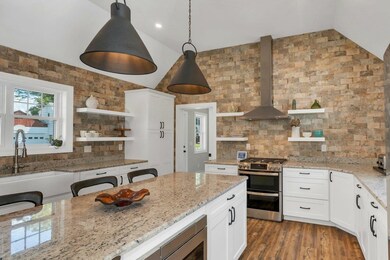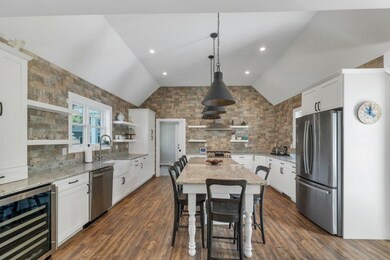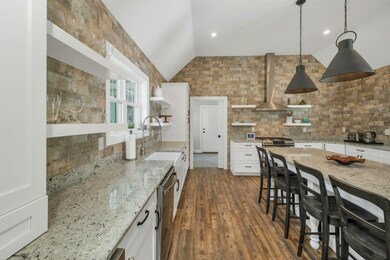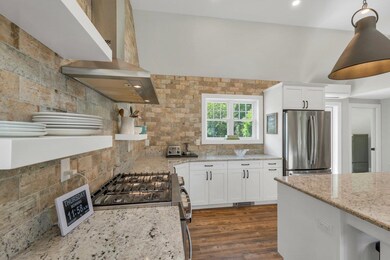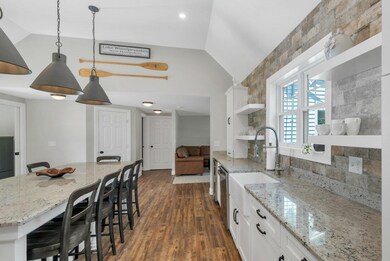
11 Goodrich Rd Wolfeboro, NH 03894
Highlights
- 3.12 Acre Lot
- Wooded Lot
- Porch
- Cape Cod Architecture
- Main Floor Bedroom
- Storm Windows
About This Home
As of October 2024Discover this new and newly renovated gem situated on a spacious, level, and sunny 3.12-acre lot right in town. This stunning property features a welcoming covered front porch, a large entryway, and a first-floor primary bedroom complete with a beautifully updated en-suite bathroom. As you walk in from the entryway you are greeted by an amazing kitchen. With its vaulted ceilings, large island, beautiful granite countertops, and updated appliances - a cook's dream! Step outside to enjoy the expansive deck and patio area perfect for entertaining, complete with a built-in fire pit. This home offers the perfect blend of modern amenities and serene outdoor living. 3 bedrooms, 3 bathrooms, a walkout finished basement, 2 car garage, walk to town and walk to Brewster Beach! Don't miss out on this unique opportunity to own a slice of paradise in a convenient in-town location. Delayed showings until 8/17 at the open house from 8:30 - 10:30.
Last Agent to Sell the Property
KW Coastal and Lakes & Mountains Realty/Wolfeboro Brokerage Phone: 603-610-8585 License #056660 Listed on: 08/14/2024

Last Buyer's Agent
KW Coastal and Lakes & Mountains Realty/Wolfeboro Brokerage Phone: 603-610-8585 License #056660 Listed on: 08/14/2024

Home Details
Home Type
- Single Family
Est. Annual Taxes
- $6,375
Year Built
- Built in 1936
Lot Details
- 3.12 Acre Lot
- Level Lot
- Wooded Lot
- Garden
- Property is zoned SOUTH CENTRAL IMPR
Parking
- 2 Car Garage
- Driveway
Home Design
- Cape Cod Architecture
- Block Foundation
- Poured Concrete
- Wood Frame Construction
- Architectural Shingle Roof
- Vinyl Siding
Interior Spaces
- 1.75-Story Property
- Wood Burning Fireplace
- Window Screens
- Laminate Flooring
- Storm Windows
Kitchen
- Gas Cooktop
- Range Hood
- Microwave
- Dishwasher
- Wine Cooler
Bedrooms and Bathrooms
- 3 Bedrooms
- Main Floor Bedroom
- Bathroom on Main Level
Laundry
- Dryer
- Washer
Finished Basement
- Walk-Out Basement
- Basement Fills Entire Space Under The House
- Connecting Stairway
- Exterior Basement Entry
- Basement Storage
- Natural lighting in basement
Schools
- Carpenter Elementary School
- Kingswood Regional Middle School
- Kingswood Regional High School
Utilities
- Air Conditioning
- Mini Split Air Conditioners
- Dehumidifier
- Hot Water Heating System
- Heating System Uses Oil
- High Speed Internet
- Phone Available
- Cable TV Available
Additional Features
- Porch
- Pasture
Listing and Financial Details
- Tax Lot 044
Ownership History
Purchase Details
Home Financials for this Owner
Home Financials are based on the most recent Mortgage that was taken out on this home.Purchase Details
Home Financials for this Owner
Home Financials are based on the most recent Mortgage that was taken out on this home.Purchase Details
Home Financials for this Owner
Home Financials are based on the most recent Mortgage that was taken out on this home.Similar Homes in Wolfeboro, NH
Home Values in the Area
Average Home Value in this Area
Purchase History
| Date | Type | Sale Price | Title Company |
|---|---|---|---|
| Warranty Deed | $950,000 | None Available | |
| Warranty Deed | $280,000 | None Available | |
| Warranty Deed | $280,000 | None Available | |
| Warranty Deed | $210,000 | None Available |
Mortgage History
| Date | Status | Loan Amount | Loan Type |
|---|---|---|---|
| Open | $650,000 | Purchase Money Mortgage | |
| Previous Owner | $187,200 | Stand Alone Refi Refinance Of Original Loan |
Property History
| Date | Event | Price | Change | Sq Ft Price |
|---|---|---|---|---|
| 10/25/2024 10/25/24 | Sold | $950,000 | -17.4% | $274 / Sq Ft |
| 09/10/2024 09/10/24 | Pending | -- | -- | -- |
| 08/14/2024 08/14/24 | For Sale | $1,150,000 | +310.7% | $331 / Sq Ft |
| 07/17/2020 07/17/20 | Sold | $280,000 | -6.6% | $118 / Sq Ft |
| 05/29/2020 05/29/20 | Pending | -- | -- | -- |
| 05/04/2020 05/04/20 | For Sale | $299,900 | +42.8% | $126 / Sq Ft |
| 02/04/2020 02/04/20 | Sold | $210,000 | -16.0% | $88 / Sq Ft |
| 01/07/2020 01/07/20 | Pending | -- | -- | -- |
| 01/03/2020 01/03/20 | For Sale | $250,000 | 0.0% | $105 / Sq Ft |
| 11/12/2019 11/12/19 | Pending | -- | -- | -- |
| 11/06/2019 11/06/19 | Price Changed | $250,000 | -23.1% | $105 / Sq Ft |
| 10/01/2019 10/01/19 | For Sale | $325,000 | -- | $137 / Sq Ft |
Tax History Compared to Growth
Tax History
| Year | Tax Paid | Tax Assessment Tax Assessment Total Assessment is a certain percentage of the fair market value that is determined by local assessors to be the total taxable value of land and additions on the property. | Land | Improvement |
|---|---|---|---|---|
| 2024 | $6,522 | $410,200 | $90,100 | $320,100 |
| 2023 | $6,026 | $410,200 | $90,100 | $320,100 |
| 2022 | $5,004 | $378,500 | $90,100 | $288,400 |
| 2021 | $3,649 | $266,900 | $90,400 | $176,500 |
| 2020 | $3,485 | $267,900 | $91,400 | $176,500 |
| 2019 | $3,646 | $230,200 | $83,800 | $146,400 |
| 2018 | $3,637 | $230,200 | $83,800 | $146,400 |
| 2017 | $3,495 | $233,300 | $83,800 | $149,500 |
| 2016 | $3,413 | $233,300 | $83,800 | $149,500 |
| 2015 | $3,255 | $233,300 | $83,800 | $149,500 |
| 2014 | $2,952 | $226,900 | $65,500 | $161,400 |
| 2013 | $2,957 | $230,500 | $65,500 | $165,000 |
Agents Affiliated with this Home
-

Seller's Agent in 2024
Adam Dow
KW Coastal and Lakes & Mountains Realty/Wolfeboro
(603) 867-7311
205 in this area
1,224 Total Sales
-
K
Seller's Agent in 2020
Ken Perry
K A Perry Real Estate, LLC
(603) 387-2667
13 in this area
45 Total Sales
-
C
Seller's Agent in 2020
Carol Bush
Maxfield Real Estate/Wolfeboro
Map
Source: PrimeMLS
MLS Number: 5009587
APN: WOLF-000231-000044
- 223 S Main St
- 217 S Main St
- 10 Eagle Trace
- 14 Eagle Trace
- 337 S Main St Unit Interval 24 (June 15
- 228 Mcmanus Rd
- 83 Center St
- 51 Mill St Unit 6
- 86 River St
- 2 Pleasant St
- 92 Canopache Rd
- 46 King St
- 11 Blackberry Ln
- 0 King St
- 68 Sewall Rd
- 154 Center St
- 14 Anagance Ln
- 160 Center St
- 68 & 73 Sewall Rd
- 146 N Main St
