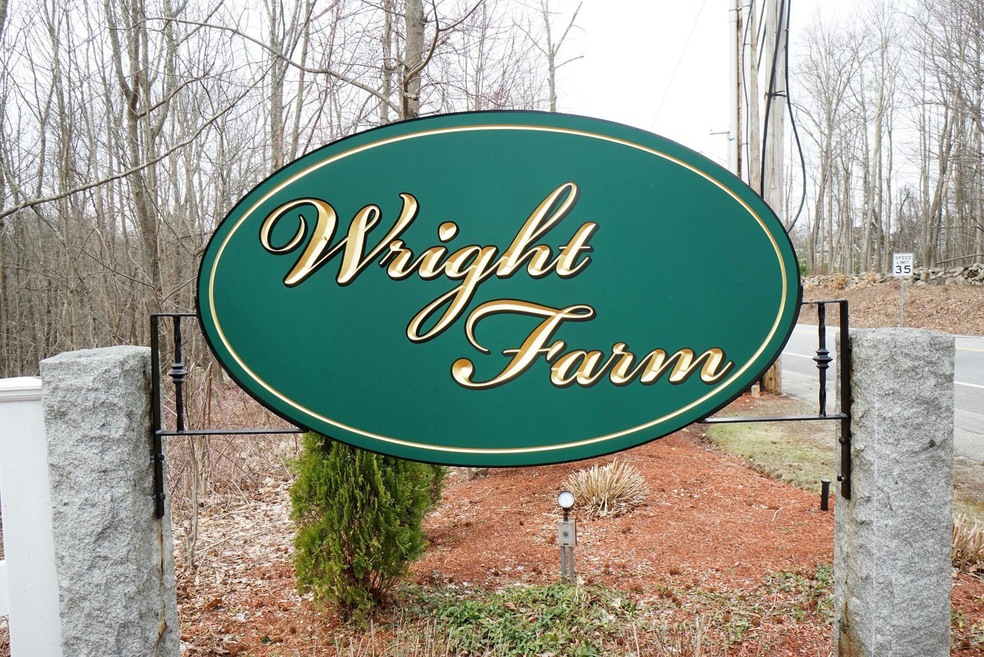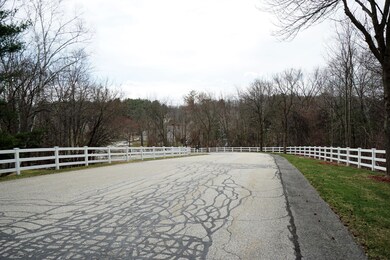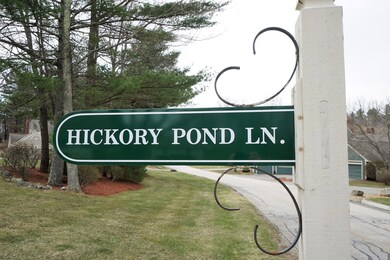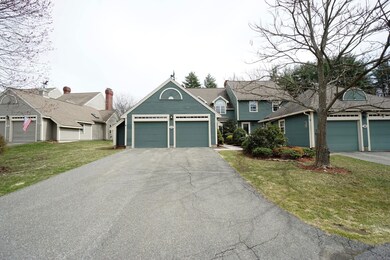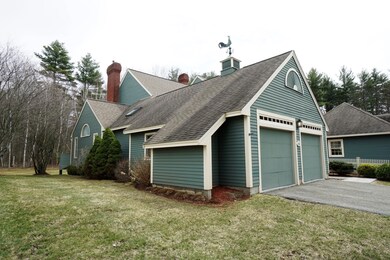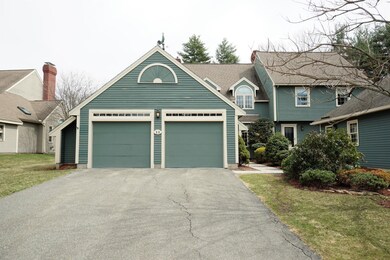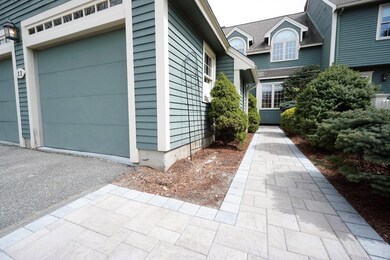
11 Hickory Pond Ln Atkinson, NH 03811
Highlights
- Countryside Views
- Deck
- Wood Flooring
- Atkinson Academy Rated 9+
- Vaulted Ceiling
- Covered patio or porch
About This Home
As of June 2022A home in Wright Farm doesn't come up often so this is your chance! And, it's move in ready! No work needed unless you have taste preferences! The kitchen is lovely, update and has a lot of natural lighting. The family/dining area is large, has beautiful hardwood floors, natural light and a gas fireplace to keep you cozy at night! The primary bedroom is on the first floor and has cathedral ceilings, a large double vanity bathroom and a stand up shower. There is also a deck off of the primary bedroom to enjoy. The first floor is complete with a 1/2 bath and 1st floor laundry as well. Upstairs you will have a loft area that can be used as an office, TV area, or whatever you'd like. There is an oversized bedroom with double closets as well. Upstairs is complete with full bathroom and walk in shower that is light and bright too! The basement is huge, finish it for extra space or use it for storage. Out back you will find a large deck that overlooks your private back yard. There is a 2 car garage and a nice front porch you can enjoy as well. This community is pet friendly and is not age restricted. Sellers to find suitable housing and are actively looking. Offer deadline is Monday at 5pm.
Last Agent to Sell the Property
Sue Padden Real Estate LLC License #069973 Listed on: 04/06/2022
Townhouse Details
Home Type
- Townhome
Est. Annual Taxes
- $5,116
Year Built
- Built in 1986
Lot Details
- Landscaped
HOA Fees
- $460 Monthly HOA Fees
Parking
- 2 Car Direct Access Garage
- Off-Street Parking
Home Design
- Concrete Foundation
- Wood Frame Construction
- Shingle Roof
- Wood Siding
Interior Spaces
- 2-Story Property
- Central Vacuum
- Vaulted Ceiling
- Gas Fireplace
- Combination Dining and Living Room
- Countryside Views
- Unfinished Basement
- Walk-Up Access
- Laundry on main level
Kitchen
- Electric Cooktop
- Stove
- Microwave
- Dishwasher
Flooring
- Wood
- Carpet
- Tile
Bedrooms and Bathrooms
- 2 Bedrooms
- En-Suite Primary Bedroom
Outdoor Features
- Deck
- Covered patio or porch
- Gazebo
Utilities
- Forced Air Heating System
- Heating System Uses Gas
- Propane
- Private Water Source
- Electric Water Heater
- Private Sewer
- High Speed Internet
- Cable TV Available
Listing and Financial Details
- Legal Lot and Block 06 / 94
Community Details
Overview
- Association fees include hoa fee, landscaping, plowing, sewer, trash, water
- Master Insurance
- Brigs Llc Association, Phone Number (617) 536-4900
- Wright Farm Condos
- Wright Farm Subdivision
Amenities
- Common Area
Recreation
- Snow Removal
Ownership History
Purchase Details
Home Financials for this Owner
Home Financials are based on the most recent Mortgage that was taken out on this home.Purchase Details
Home Financials for this Owner
Home Financials are based on the most recent Mortgage that was taken out on this home.Purchase Details
Home Financials for this Owner
Home Financials are based on the most recent Mortgage that was taken out on this home.Purchase Details
Home Financials for this Owner
Home Financials are based on the most recent Mortgage that was taken out on this home.Similar Homes in Atkinson, NH
Home Values in the Area
Average Home Value in this Area
Purchase History
| Date | Type | Sale Price | Title Company |
|---|---|---|---|
| Warranty Deed | $340,000 | None Available | |
| Warranty Deed | $311,000 | -- | |
| Warranty Deed | $291,800 | -- | |
| Warranty Deed | $211,500 | -- |
Mortgage History
| Date | Status | Loan Amount | Loan Type |
|---|---|---|---|
| Open | $340,000 | Purchase Money Mortgage | |
| Previous Owner | $217,300 | Unknown | |
| Previous Owner | $50,000 | Unknown | |
| Previous Owner | $233,400 | No Value Available | |
| Previous Owner | $169,200 | No Value Available |
Property History
| Date | Event | Price | Change | Sq Ft Price |
|---|---|---|---|---|
| 06/13/2022 06/13/22 | Sold | $487,500 | +8.6% | $248 / Sq Ft |
| 04/12/2022 04/12/22 | Pending | -- | -- | -- |
| 04/06/2022 04/06/22 | For Sale | $449,000 | +32.1% | $228 / Sq Ft |
| 04/30/2020 04/30/20 | Sold | $340,000 | +1.5% | $173 / Sq Ft |
| 03/19/2020 03/19/20 | Pending | -- | -- | -- |
| 03/18/2020 03/18/20 | For Sale | $335,000 | +7.7% | $170 / Sq Ft |
| 01/10/2014 01/10/14 | Sold | $311,000 | +7.3% | $158 / Sq Ft |
| 12/15/2013 12/15/13 | Pending | -- | -- | -- |
| 12/04/2013 12/04/13 | For Sale | $289,900 | -- | $147 / Sq Ft |
Tax History Compared to Growth
Tax History
| Year | Tax Paid | Tax Assessment Tax Assessment Total Assessment is a certain percentage of the fair market value that is determined by local assessors to be the total taxable value of land and additions on the property. | Land | Improvement |
|---|---|---|---|---|
| 2024 | $5,348 | $413,900 | $0 | $413,900 |
| 2023 | $6,002 | $413,900 | $0 | $413,900 |
| 2022 | $5,079 | $413,900 | $0 | $413,900 |
| 2021 | $5,116 | $413,900 | $0 | $413,900 |
| 2020 | $5,495 | $299,600 | $0 | $299,600 |
| 2019 | $5,294 | $299,600 | $0 | $299,600 |
| 2018 | $5,372 | $299,600 | $0 | $299,600 |
| 2017 | $5,483 | $299,600 | $0 | $299,600 |
| 2016 | $5,357 | $299,600 | $0 | $299,600 |
| 2015 | $4,977 | $260,600 | $0 | $260,600 |
| 2014 | $4,998 | $261,700 | $0 | $261,700 |
| 2013 | $4,972 | $261,700 | $0 | $261,700 |
Agents Affiliated with this Home
-

Seller's Agent in 2022
Jaime Devine
Sue Padden Real Estate LLC
(603) 289-1695
3 in this area
117 Total Sales
-

Buyer's Agent in 2022
Marion White
Coldwell Banker Realty Haverhill MA
(603) 479-1662
3 in this area
24 Total Sales
-
C
Seller's Agent in 2020
Charlotte Gassman
Team Gassman Real Estate LLC
-

Seller's Agent in 2014
Jill O'Shaughnessy
Jill & Co. Realty Group - Real Broker NH, LLC
(603) 275-0487
4 in this area
176 Total Sales
-
W
Buyer's Agent in 2014
Wendy Marciniak
Coldwell Banker Realty Nashua
Map
Source: PrimeMLS
MLS Number: 4904017
APN: ATKI-000013-000094-000006
- 3 Pages Ln
- 3 Longview Dr Unit 202
- 10 Centerview Rd
- 14 Steeple View Dr
- 22 Wild Pasture Ln
- 35 Meditation Ln
- 8 Meeting Rock Dr
- 23 Stage Rd
- 20 Meadow Ln
- 6 Carriage Chase Ln
- 52 Ridgewood Dr Unit 14 C
- 7 Oak Ridge Dr
- 1131 N Broadway
- 16 Ironwood Ln
- 1 Maple Ave
- 31 Bricketts Mill Rd
- 2 Taylor Mill Rd Unit 1
- 21 Cottonwood Rd
- 35 Chandler Dr
- 33 Chandler Dr
