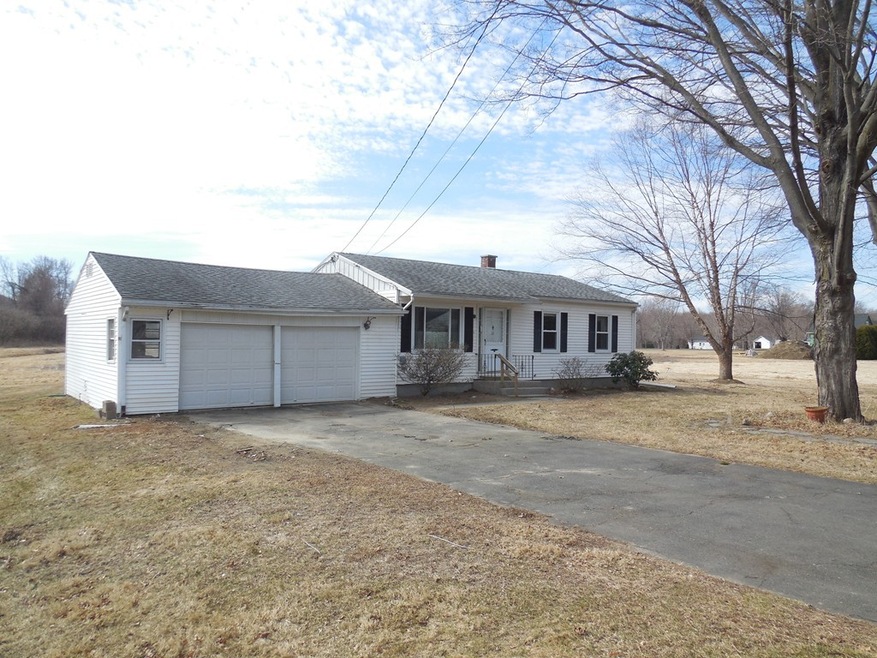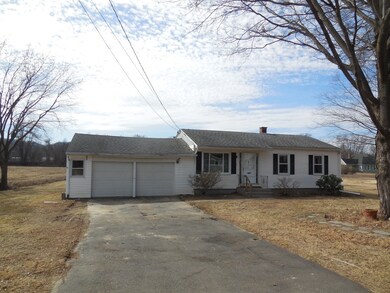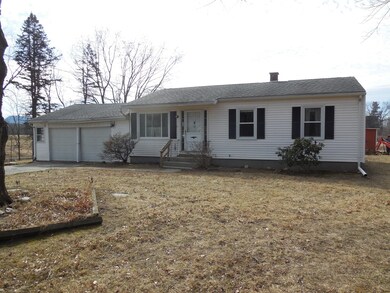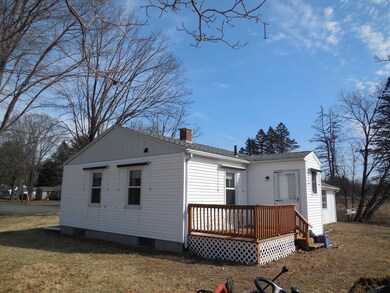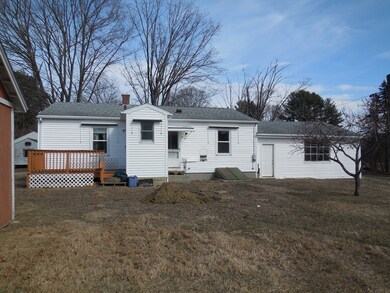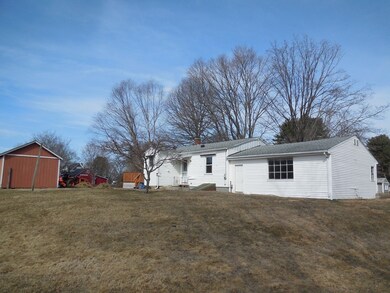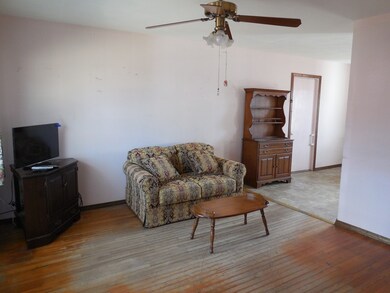
11 Isabel Ct Hadley, MA 01035
Estimated Value: $344,737 - $370,000
Highlights
- Deck
- Forced Air Heating System
- Storage Shed
- Wood Flooring
About This Home
As of April 2020Located at the end of a quiet, dead-end street on a beautiful 1.42 acre lot, this affordable home is close to major routes, schools and shopping. It offers 3 bedrooms, hardwood flooring in most living areas, first floor laundry, newer circuit breaker panel, newer windows, and attached 2-car garage with updated garage door/door opener. There is a 12' X 16' shed for additional storage, and a rear deck with peaceful, scenic views. With some interior cosmetic improvements, you can make this house your home!
Home Details
Home Type
- Single Family
Est. Annual Taxes
- $3,403
Year Built
- Built in 1959
Lot Details
- Year Round Access
- Property is zoned AR
Parking
- 2 Car Garage
Kitchen
- Range
- Freezer
Flooring
- Wood
- Vinyl
Laundry
- Dryer
- Washer
Outdoor Features
- Deck
- Storage Shed
Utilities
- Forced Air Heating System
- Heating System Uses Oil
- Water Holding Tank
- Electric Water Heater
- Private Sewer
Additional Features
- Basement
Listing and Financial Details
- Assessor Parcel Number M:0004B B:0030 L:0000
Ownership History
Purchase Details
Home Financials for this Owner
Home Financials are based on the most recent Mortgage that was taken out on this home.Purchase Details
Similar Homes in Hadley, MA
Home Values in the Area
Average Home Value in this Area
Purchase History
| Date | Buyer | Sale Price | Title Company |
|---|---|---|---|
| Fill David J | $229,500 | None Available | |
| Lafleur Robert J | -- | -- |
Property History
| Date | Event | Price | Change | Sq Ft Price |
|---|---|---|---|---|
| 04/21/2020 04/21/20 | Sold | $229,500 | 0.0% | $236 / Sq Ft |
| 03/12/2020 03/12/20 | Pending | -- | -- | -- |
| 03/09/2020 03/09/20 | For Sale | $229,500 | -- | $236 / Sq Ft |
Tax History Compared to Growth
Tax History
| Year | Tax Paid | Tax Assessment Tax Assessment Total Assessment is a certain percentage of the fair market value that is determined by local assessors to be the total taxable value of land and additions on the property. | Land | Improvement |
|---|---|---|---|---|
| 2025 | $3,403 | $292,600 | $136,000 | $156,600 |
| 2024 | $3,252 | $285,500 | $136,000 | $149,500 |
| 2023 | $3,153 | $273,200 | $136,000 | $137,200 |
| 2022 | $2,984 | $245,000 | $136,000 | $109,000 |
| 2021 | $2,876 | $239,700 | $136,000 | $103,700 |
| 2020 | $2,998 | $234,600 | $136,000 | $98,600 |
| 2019 | $2,900 | $234,600 | $136,000 | $98,600 |
| 2018 | $2,836 | $234,600 | $136,000 | $98,600 |
| 2017 | $2,714 | $234,600 | $136,000 | $98,600 |
| 2016 | $2,616 | $234,600 | $136,000 | $98,600 |
| 2015 | $2,548 | $234,600 | $136,000 | $98,600 |
| 2014 | $2,496 | $234,600 | $136,000 | $98,600 |
Agents Affiliated with this Home
-
Charles Conner

Seller's Agent in 2020
Charles Conner
Taylor Agency
(413) 246-2051
99 Total Sales
-
Joyce Fill

Buyer's Agent in 2020
Joyce Fill
Coldwell Banker Community REALTORS®
(413) 531-3675
16 in this area
62 Total Sales
Map
Source: MLS Property Information Network (MLS PIN)
MLS Number: 72630613
APN: HADL-000004B-000030
- 148 East St
- 71 Russell St
- 11 West St
- 26 Russell St Unit A-B
- 65 Hockanum Rd
- 56 River Dr
- 39 Fair St
- 22 Sherman Ave
- 243 Bridge St
- 6 Orchard St
- 24 Orchard St
- 36 Butler Place
- 33 Eastern Ave
- 60 Williams St
- 14 Bixby Ct
- 94 Williams St
- 48 Northern Ave
- 50 Walnut St
- 107 Williams St Unit 3c
- 107 Williams St Unit 2c
