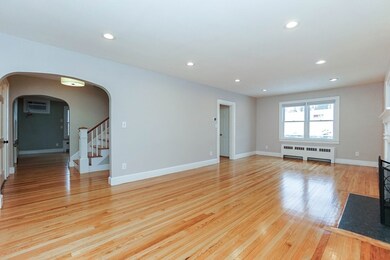
11 Maple St Franklin, MA 02038
Downtown Franklin NeighborhoodHighlights
- Colonial Architecture
- Property is near public transit
- Solid Surface Countertops
- Oak Street Elementary School Rated A-
- Wood Flooring
- No HOA
About This Home
As of February 2024Welcome to this charming and elegant stately brick front colonial nestled amidst picturesque stone walls and mature landscaping, exuding timeless appeal and character. Located in the heart of a classic New England setting, this home offers a perfect blend of traditional architecture and modern comforts. Step inside to discover a residence adorned with newly finished gleaming hardwood floors, accentuating the warmth and sophistication of the interior. Great curb appeal, cozy front-to-back living room featuring a fireplace, spacious master bedroom and newly finished basement. Many other updates.
Home Details
Home Type
- Single Family
Est. Annual Taxes
- $6,817
Year Built
- Built in 1960
Home Design
- Colonial Architecture
- Brick Exterior Construction
- Frame Construction
- Shingle Roof
- Concrete Perimeter Foundation
Interior Spaces
- 1,874 Sq Ft Home
- Recessed Lighting
- French Doors
- Living Room with Fireplace
- Home Office
- Play Room
- Home Gym
- Dryer
Kitchen
- Range
- Microwave
- Dishwasher
- Stainless Steel Appliances
- Solid Surface Countertops
Flooring
- Wood
- Vinyl
Bedrooms and Bathrooms
- 3 Bedrooms
- Primary bedroom located on second floor
- Bathtub with Shower
Finished Basement
- Basement Fills Entire Space Under The House
- Laundry in Basement
Parking
- 4 Car Parking Spaces
- Driveway
- Paved Parking
- Open Parking
- Off-Street Parking
Outdoor Features
- Bulkhead
- Patio
Utilities
- No Cooling
- 1 Heating Zone
- Heating System Uses Oil
- Baseboard Heating
Additional Features
- Energy-Efficient Thermostat
- 10,454 Sq Ft Lot
- Property is near public transit
Listing and Financial Details
- Assessor Parcel Number M:268 L:015,92464
Community Details
Recreation
- Park
Additional Features
- No Home Owners Association
- Shops
Ownership History
Purchase Details
Home Financials for this Owner
Home Financials are based on the most recent Mortgage that was taken out on this home.Similar Homes in the area
Home Values in the Area
Average Home Value in this Area
Purchase History
| Date | Type | Sale Price | Title Company |
|---|---|---|---|
| Land Court Massachusetts | $284,000 | -- | |
| Land Court Massachusetts | $284,000 | -- |
Mortgage History
| Date | Status | Loan Amount | Loan Type |
|---|---|---|---|
| Open | $520,000 | Purchase Money Mortgage | |
| Closed | $200,100 | Stand Alone Refi Refinance Of Original Loan | |
| Closed | $226,000 | No Value Available | |
| Closed | $227,200 | No Value Available | |
| Closed | $227,200 | Purchase Money Mortgage | |
| Previous Owner | $45,000 | No Value Available | |
| Closed | $0 | No Value Available |
Property History
| Date | Event | Price | Change | Sq Ft Price |
|---|---|---|---|---|
| 02/28/2024 02/28/24 | Sold | $650,000 | +4.0% | $347 / Sq Ft |
| 02/11/2024 02/11/24 | Pending | -- | -- | -- |
| 02/07/2024 02/07/24 | For Sale | $624,900 | +100.0% | $333 / Sq Ft |
| 08/12/2013 08/12/13 | Sold | $312,400 | -2.3% | $180 / Sq Ft |
| 06/16/2013 06/16/13 | Pending | -- | -- | -- |
| 06/10/2013 06/10/13 | For Sale | $319,900 | -- | $184 / Sq Ft |
Tax History Compared to Growth
Tax History
| Year | Tax Paid | Tax Assessment Tax Assessment Total Assessment is a certain percentage of the fair market value that is determined by local assessors to be the total taxable value of land and additions on the property. | Land | Improvement |
|---|---|---|---|---|
| 2025 | $7,754 | $667,300 | $241,400 | $425,900 |
| 2024 | $7,121 | $604,000 | $241,400 | $362,600 |
| 2023 | $6,817 | $541,900 | $251,800 | $290,100 |
| 2022 | $6,498 | $462,500 | $208,100 | $254,400 |
| 2021 | $5,958 | $406,700 | $204,100 | $202,600 |
| 2020 | $5,907 | $407,100 | $219,300 | $187,800 |
| 2019 | $5,660 | $386,100 | $198,300 | $187,800 |
| 2018 | $5,500 | $375,400 | $207,900 | $167,500 |
| 2017 | $5,223 | $358,200 | $190,700 | $167,500 |
| 2016 | $5,061 | $349,000 | $203,600 | $145,400 |
| 2015 | $4,827 | $325,300 | $179,900 | $145,400 |
| 2014 | $4,553 | $315,100 | $169,700 | $145,400 |
Agents Affiliated with this Home
-
Adam Sinewitz

Seller's Agent in 2024
Adam Sinewitz
29 Realty Group, Inc.
(508) 740-2203
1 in this area
116 Total Sales
-
Elizabeth Carrison

Buyer's Agent in 2024
Elizabeth Carrison
NE Real Estate Services
(401) 500-6377
1 in this area
82 Total Sales
-
Joy Langley
J
Seller's Agent in 2013
Joy Langley
Realty Executives
(508) 243-7878
7 Total Sales
-
Ellen Liao

Buyer's Agent in 2013
Ellen Liao
Coldwell Banker Realty - Sharon
(781) 771-0040
63 Total Sales
Map
Source: MLS Property Information Network (MLS PIN)
MLS Number: 73200453
APN: FRAN-000268-000000-000015
- 311 Main St
- 52 Pleasant St
- 0 Upper Union St Unit 73230551
- 20 Stubb St
- 120 Union St Unit 1
- 22-24 Stubb St
- 189 School St
- 266 Pleasant St
- 18 Buena Vista Dr Unit 18
- 57 Raymond St Unit 57
- 179 W Central St
- 13 Mackintosh St
- 300 Maple St
- 272 W Central St Unit 272
- 286 W Central St
- 60 Milliken Ave
- 72 E Central St Unit 301
- 1 Lily Way
- 239 Union St
- 122 Highwood Dr






